7313 Rimcrest Cv #A2, Austin, TX 78735
Local realty services provided by:Better Homes and Gardens Real Estate Winans


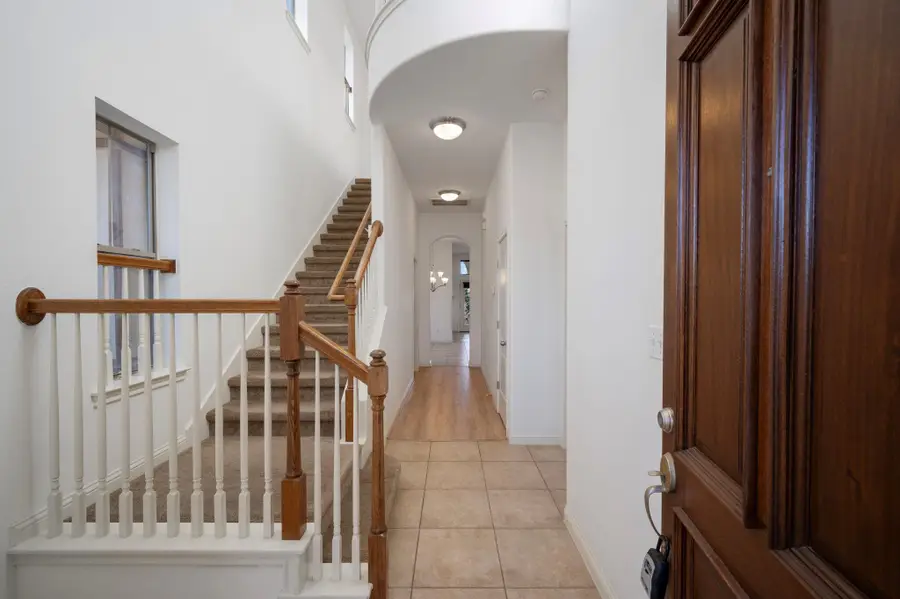
Listed by:debbie newby
Office:redfin corporation
MLS#:5153622
Source:ACTRIS
7313 Rimcrest Cv #A2,Austin, TX 78735
$569,500
- 4 Beds
- 4 Baths
- 2,320 sq. ft.
- Single family
- Active
Price summary
- Price:$569,500
- Price per sq. ft.:$245.47
- Monthly HOA dues:$130
About this home
Nestled in a tranquil cul-de-sac, this stunning standalone condo offers the perfect blend of luxury and convenience. Designed with a rare double-primary suite layout, this 4-bedroom, 3.5-bath home boasts both an upstairs and downstairs primary suite. Built by the original Aviara builder, this home features higher ceilings, wider lots with more space between neighbors, and superior craftsmanship, making it one of the most sought-after residences in the community. Enjoy breathtaking Hill Country sunsets from the shaded backyard deck with no back neighbors for added privacy. The spacious 2.5-car garage and large driveway provide ample parking and storage. Inside, find minimal carpet, with none on the first floor, ensuring easy maintenance. Located in a gated community with a low HOA, residents enjoy access to a pool, grilling area, and play yard. Just 10 minutes from downtown, with quick access to 290, 71, and Mopac, this home offers the best of city and Hill Country living.
Contact an agent
Home facts
- Year built:2009
- Listing Id #:5153622
- Updated:August 13, 2025 at 03:06 PM
Rooms and interior
- Bedrooms:4
- Total bathrooms:4
- Full bathrooms:3
- Half bathrooms:1
- Living area:2,320 sq. ft.
Heating and cooling
- Cooling:Central
- Heating:Central, Fireplace(s)
Structure and exterior
- Roof:Shingle
- Year built:2009
- Building area:2,320 sq. ft.
Schools
- High school:Austin
- Elementary school:Oak Hill
Utilities
- Water:Public
- Sewer:Public Sewer
Finances and disclosures
- Price:$569,500
- Price per sq. ft.:$245.47
- Tax amount:$10,999 (2024)
New listings near 7313 Rimcrest Cv #A2
- New
 $415,000Active3 beds 2 baths1,680 sq. ft.
$415,000Active3 beds 2 baths1,680 sq. ft.8705 Kimono Ridge Dr, Austin, TX 78748
MLS# 2648759Listed by: EXP REALTY, LLC - New
 $225,000Active0 Acres
$225,000Active0 Acres1710 Singleton Ave #2, Austin, TX 78702
MLS# 4067747Listed by: ALLURE REAL ESTATE - New
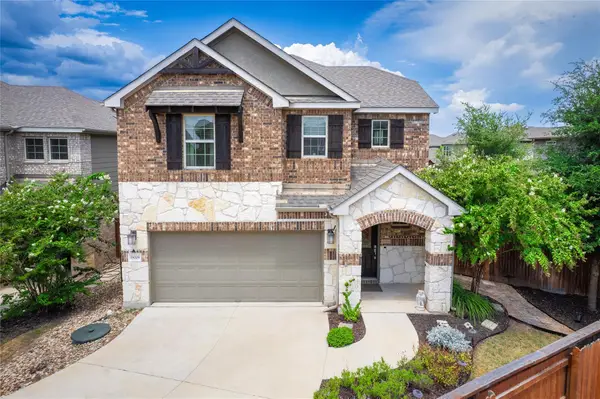 $510,000Active3 beds 3 baths1,802 sq. ft.
$510,000Active3 beds 3 baths1,802 sq. ft.19008 Medio Cv, Austin, TX 78738
MLS# 4654729Listed by: WATTERS INTERNATIONAL REALTY - New
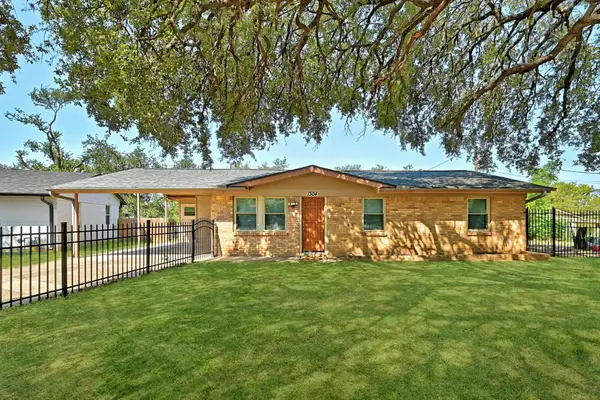 $375,000Active3 beds 2 baths1,342 sq. ft.
$375,000Active3 beds 2 baths1,342 sq. ft.1304 Astor Pl, Austin, TX 78721
MLS# 5193113Listed by: GOODRICH REALTY LLC - New
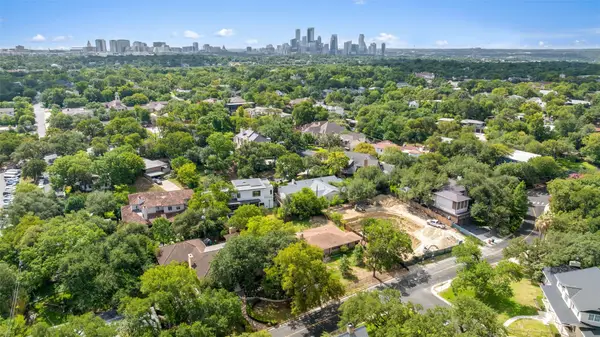 $2,295,000Active0 Acres
$2,295,000Active0 Acres2605 Hillview Rd, Austin, TX 78703
MLS# 5592770Listed by: CHRISTIE'S INT'L REAL ESTATE - New
 $649,000Active3 beds 2 baths1,666 sq. ft.
$649,000Active3 beds 2 baths1,666 sq. ft.3902 Burr Oak Ln, Austin, TX 78727
MLS# 5664871Listed by: EXP REALTY, LLC - New
 $1,950,000Active5 beds 3 baths3,264 sq. ft.
$1,950,000Active5 beds 3 baths3,264 sq. ft.6301 Mountain Park Cv, Austin, TX 78731
MLS# 6559585Listed by: DOUGLAS ELLIMAN REAL ESTATE - New
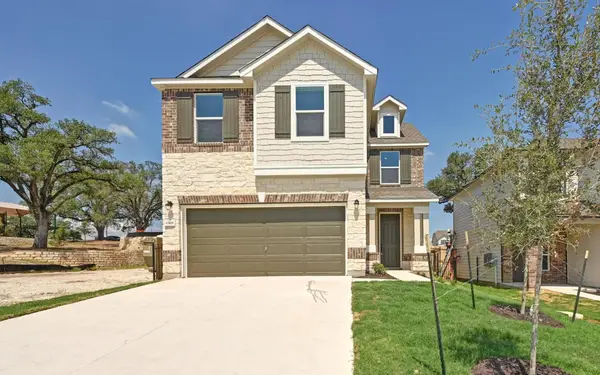 $399,134Active3 beds 3 baths1,908 sq. ft.
$399,134Active3 beds 3 baths1,908 sq. ft.12108 Salvador St, Austin, TX 78748
MLS# 6633939Listed by: SATEX PROPERTIES, INC. - New
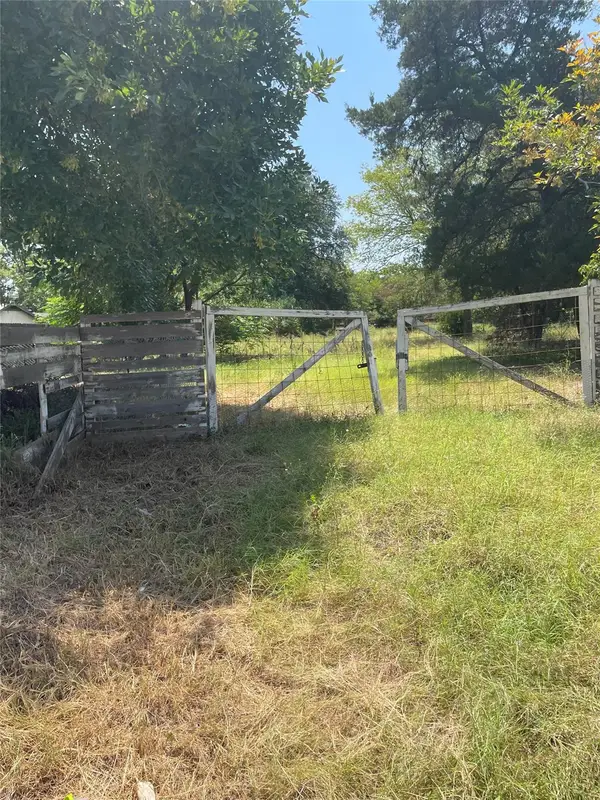 $199,990Active0 Acres
$199,990Active0 Acres605 Montopolis Dr, Austin, TX 78741
MLS# 7874070Listed by: CO OP REALTY - New
 $650,000Active2 beds 2 baths1,287 sq. ft.
$650,000Active2 beds 2 baths1,287 sq. ft.710 Colorado St #7J, Austin, TX 78701
MLS# 9713888Listed by: COMPASS RE TEXAS, LLC
