7320 Brecourt Manor Way, Austin, TX 78739
Local realty services provided by:Better Homes and Gardens Real Estate Winans

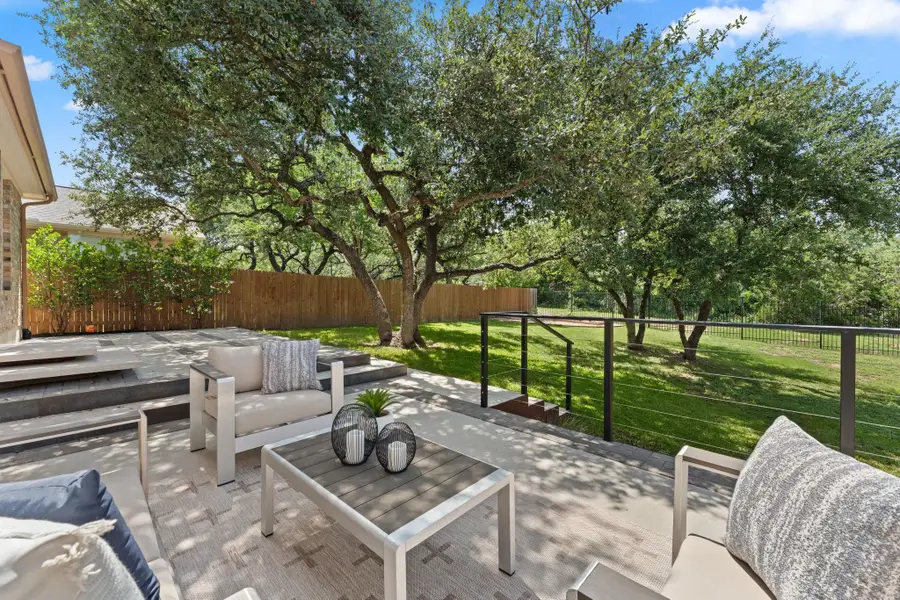
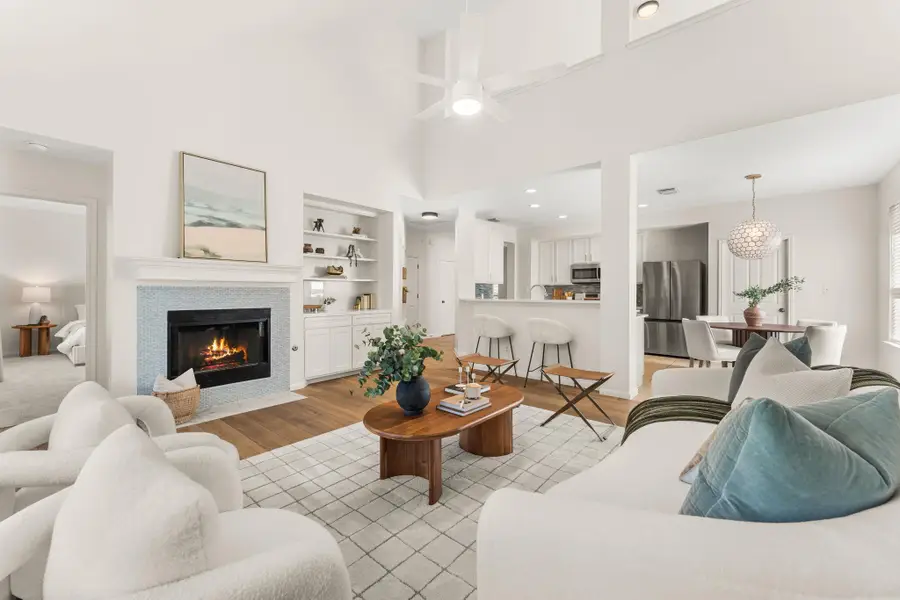
Listed by:tara mcguire
Office:bramlett partners
MLS#:7570670
Source:ACTRIS
Price summary
- Price:$799,900
- Price per sq. ft.:$300.6
- Monthly HOA dues:$160
About this home
Tucked in the gated Enclave section of Circle C Ranch, this gorgeous 4-bedroom, 2.5-bath home sits on a large lot, shaded by beautiful mature trees and backs to peaceful green space—offering both privacy and scenic views. With tasteful kitchen updates, modern fixtures, and fresh interior paint throughout, plus a recently replaced roof, HVAC and water heater, this home has long-term value and move-in readiness. There are few homes in Circle C truly walkable to the highly acclaimed Clayton Elementary school, and this one is just across the street!
The inviting covered front porch and lush landscaping set the tone for the warm, welcoming interior. Inside, the main level features upgraded wood floors that flow through the formal dining room and the spacious family living room, where a gas fireplace adds cozy charm. A wall of windows across the living room fills the home with natural light and greenbelt views.
The kitchen is equipped with quartz countertops, a beautiful tiled backsplash, white cabinetry, stainless appliances, and a center island—ideal for gathering and prepping meals.
The primary bedroom is thoughtfully located downstairs and offers serene views of the backyard, along with a private ensuite bath. Upstairs, you'll find a large bonus/game room, three additional guest bedrooms, and a Jack & Jill bathroom—offering plenty of space and flexibility for sharing!
The peaceful backyard provides greenbelt privacy and offers a large fenced yard with a recently added modern patio and gardening boxes—perfect for entertaining or unwinding beneath the shade of mature trees. Private park space is located just down the street within the gated section, and the home is also within walking distance to Clayton Elementary and one of Circle C’s four year-round pools.
The property has been professionally inspected and a comprehensive home inspection report is available in documents.
Contact an agent
Home facts
- Year built:2005
- Listing Id #:7570670
- Updated:August 13, 2025 at 03:16 PM
Rooms and interior
- Bedrooms:4
- Total bathrooms:3
- Full bathrooms:2
- Half bathrooms:1
- Living area:2,661 sq. ft.
Heating and cooling
- Cooling:Central
- Heating:Central, Fireplace(s), Natural Gas
Structure and exterior
- Roof:Composition
- Year built:2005
- Building area:2,661 sq. ft.
Schools
- High school:Bowie
- Elementary school:Clayton
Utilities
- Water:Public
- Sewer:Public Sewer
Finances and disclosures
- Price:$799,900
- Price per sq. ft.:$300.6
- Tax amount:$15,008 (2025)
New listings near 7320 Brecourt Manor Way
- New
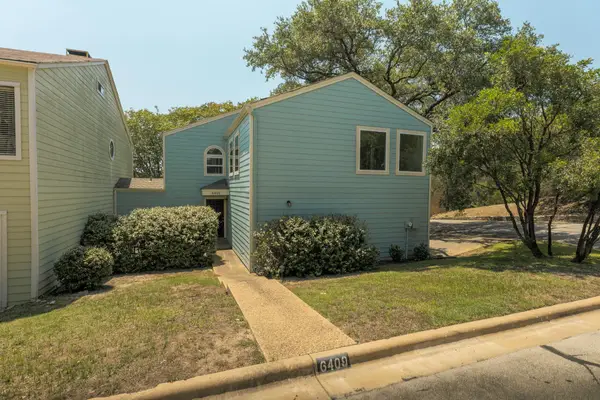 $599,000Active3 beds 3 baths1,789 sq. ft.
$599,000Active3 beds 3 baths1,789 sq. ft.6409 Weatherwood Cv, Austin, TX 78746
MLS# 2016083Listed by: PROPERTYSMITH REALTY - New
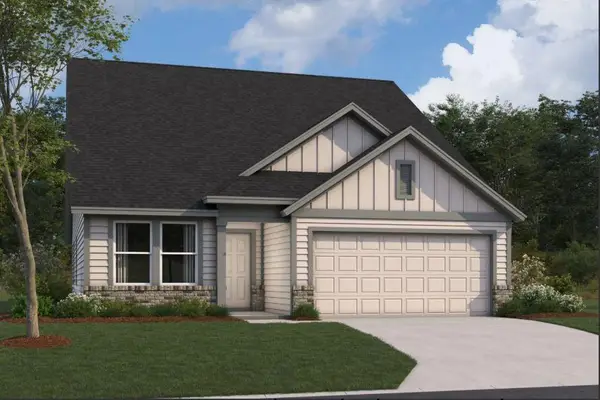 $398,990Active3 beds 2 baths1,640 sq. ft.
$398,990Active3 beds 2 baths1,640 sq. ft.11917 Dillon Falls Dr, Austin, TX 78747
MLS# 8161024Listed by: M/I HOMES REALTY - New
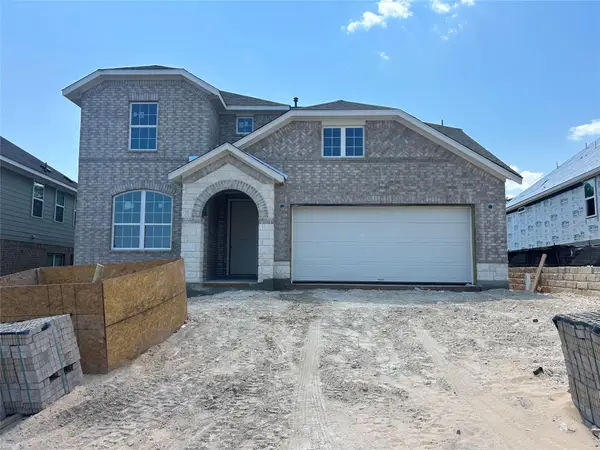 Listed by BHGRE$699,922Active4 beds 4 baths2,713 sq. ft.
Listed by BHGRE$699,922Active4 beds 4 baths2,713 sq. ft.8112 Grenadier Dr, Austin, TX 78738
MLS# 8203561Listed by: ERA EXPERTS - New
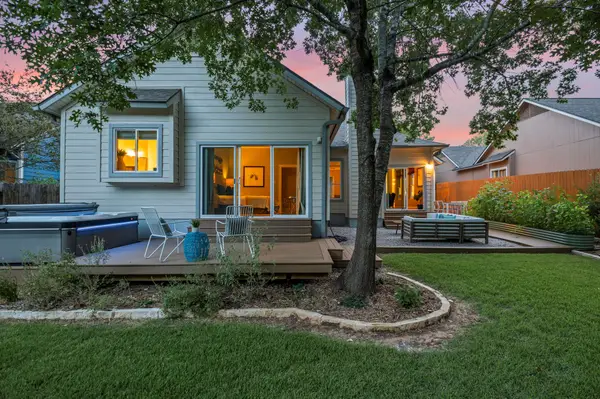 $515,000Active3 beds 2 baths1,649 sq. ft.
$515,000Active3 beds 2 baths1,649 sq. ft.14803 Great Willow Dr, Austin, TX 78728
MLS# 9842094Listed by: BRODSKY PROPERTIES - New
 $425,000Active3 beds 2 baths1,497 sq. ft.
$425,000Active3 beds 2 baths1,497 sq. ft.7414 Dallas Dr, Austin, TX 78729
MLS# 1082908Listed by: KELLER WILLIAMS REALTY - New
 $525,000Active4 beds 3 baths2,326 sq. ft.
$525,000Active4 beds 3 baths2,326 sq. ft.9621 Solana Vista Loop #B, Austin, TX 78750
MLS# 3286575Listed by: KIFER SPARKS AGENCY, LLC - New
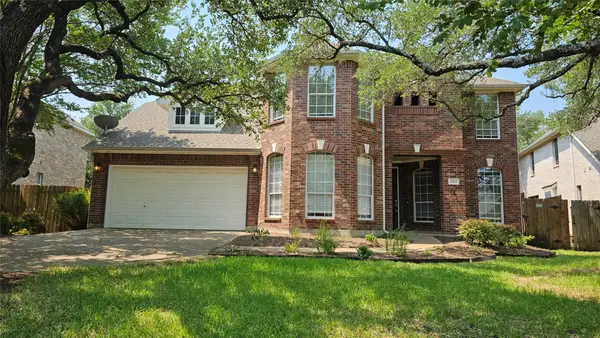 $765,000Active4 beds 4 baths3,435 sq. ft.
$765,000Active4 beds 4 baths3,435 sq. ft.7913 Davis Mountain Pass, Austin, TX 78726
MLS# 5285761Listed by: ASHROCK REALTY - New
 $495,000Active3 beds 3 baths2,166 sq. ft.
$495,000Active3 beds 3 baths2,166 sq. ft.1614 Redwater Dr #122, Austin, TX 78748
MLS# 7622470Listed by: ALL CITY REAL ESTATE LTD. CO  $999,000Active3 beds 2 baths1,689 sq. ft.
$999,000Active3 beds 2 baths1,689 sq. ft.7705 Shelton Rd, Austin, TX 78725
MLS# 3631006Listed by: RE/MAX FINE PROPERTIES- New
 $329,900Active2 beds 2 baths1,410 sq. ft.
$329,900Active2 beds 2 baths1,410 sq. ft.4801 S Congress Ave #R4, Austin, TX 78745
MLS# 2366292Listed by: KELLER WILLIAMS REALTY
