7321 Annette Cv, Austin, TX 78724
Local realty services provided by:Better Homes and Gardens Real Estate Hometown
Listed by: sarah mcaloon
Office: compass re texas, llc.
MLS#:9366108
Source:ACTRIS
Price summary
- Price:$749,900
- Price per sq. ft.:$274.49
- Monthly HOA dues:$20
About this home
Modern Luxury Living in East Austin’s Coveted Agave Community
Experience effortless style and comfort in this modern 4-bed, 3.5-bath residence in East Austin’s sought-after Agave community—just minutes to downtown and the vibrant East Side. Striking contemporary architecture sets an elevated first impression. Inside, an airy open plan unfolds beneath soaring ceilings with wood floors, gorgeous quartz counters, Bosch appliances and Hansgrohe plumbing fixtures. Expansive windows drench the space in natural light, and recessed lighting sets a warm evening ambiance.
The showpiece kitchen island anchors the home and offers bar seating—ideal for everyday living and easy entertaining. Streamlined cabinetry and upgraded tile further accentuate the space. Upstairs, the deluxe primary retreat boasts vaulted ceilings, two walk-in closets, and a free-standing tub that looks like a piece of art. A private upstairs balcony frames sweeping downtown views—perfect for morning coffee or sunset unwinding.
InTown Homes is also committed to energy efficiency with 2×6 exterior walls, dual-speed 16-SEER air conditioning, tankless water heaters, and smart-home technology.
Contact an agent
Home facts
- Year built:2022
- Listing ID #:9366108
- Updated:December 09, 2025 at 04:00 PM
Rooms and interior
- Bedrooms:4
- Total bathrooms:4
- Full bathrooms:3
- Half bathrooms:1
- Living area:2,732 sq. ft.
Heating and cooling
- Cooling:Central
- Heating:Central
Structure and exterior
- Roof:Shingle
- Year built:2022
- Building area:2,732 sq. ft.
Schools
- High school:Manor
- Elementary school:Pioneer Crossing
Utilities
- Water:Public
- Sewer:Public Sewer
Finances and disclosures
- Price:$749,900
- Price per sq. ft.:$274.49
- Tax amount:$11,256 (2025)
New listings near 7321 Annette Cv
- New
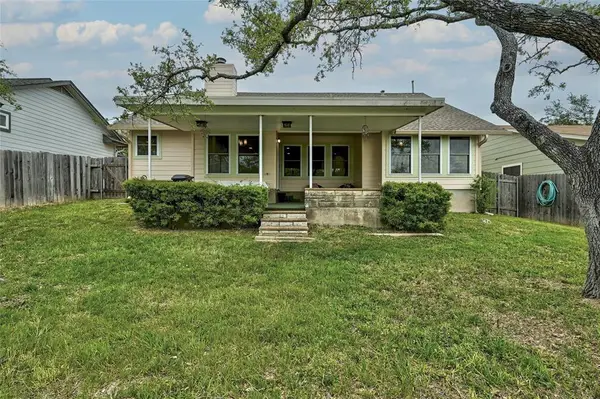 $395,000Active3 beds 2 baths1,564 sq. ft.
$395,000Active3 beds 2 baths1,564 sq. ft.8507 Selway Dr, Austin, TX 78736
MLS# 7664444Listed by: SPROUT REALTY - New
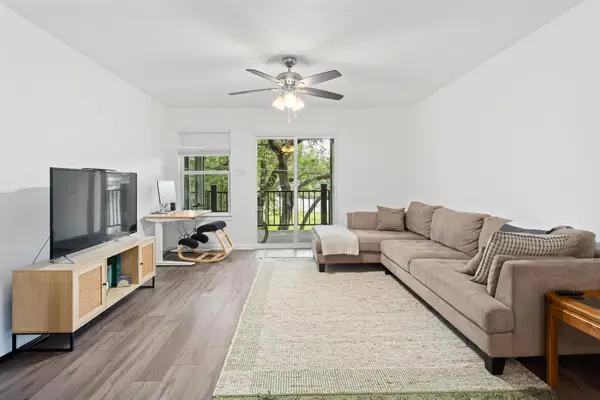 $330,000Active2 beds 2 baths993 sq. ft.
$330,000Active2 beds 2 baths993 sq. ft.3604 Clawson Rd #203, Austin, TX 78704
MLS# 3106369Listed by: PORTICO REAL ESTATE - New
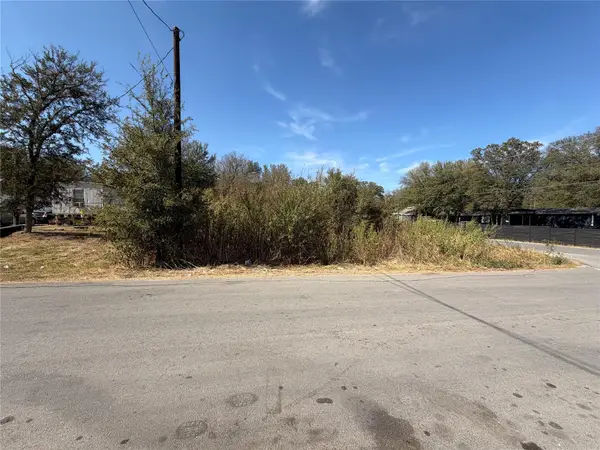 $100,000Active0 Acres
$100,000Active0 Acres5904 Jacqueline Ln, Austin, TX 78724
MLS# 2289762Listed by: HOYDEN HOMES - New
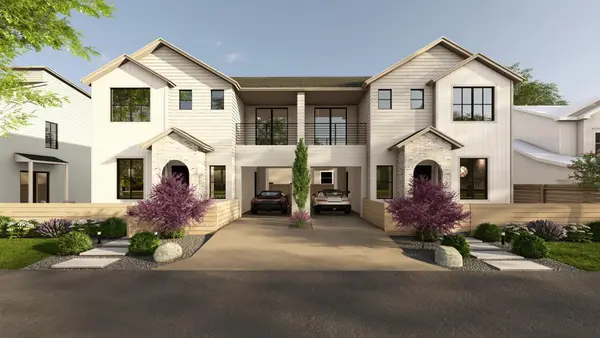 $675,000Active3 beds 3 baths1,275 sq. ft.
$675,000Active3 beds 3 baths1,275 sq. ft.408 Linden St #A, Austin, TX 78702
MLS# 6115430Listed by: COMPASS RE TEXAS, LLC - New
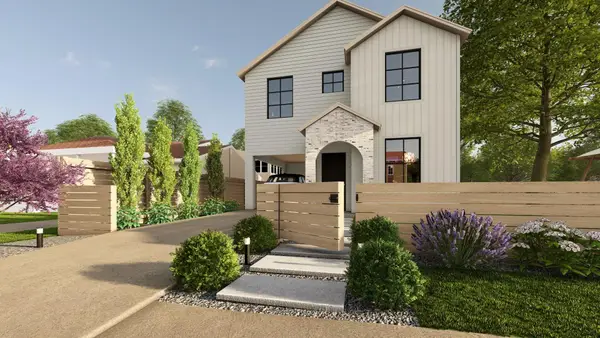 $1,050,000Active3 beds 3 baths1,849 sq. ft.
$1,050,000Active3 beds 3 baths1,849 sq. ft.2910 E 4th St, Austin, TX 78702
MLS# 7137909Listed by: COMPASS RE TEXAS, LLC - New
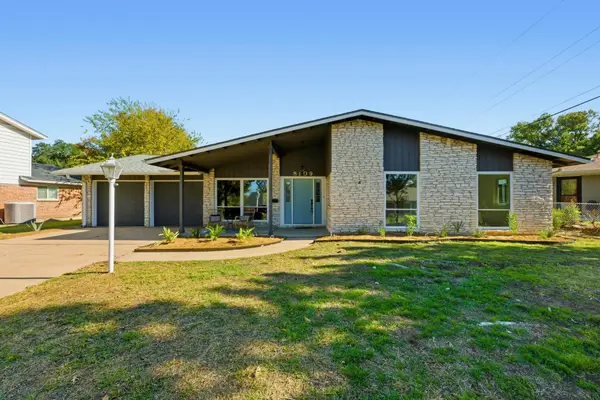 $515,000Active3 beds 2 baths1,444 sq. ft.
$515,000Active3 beds 2 baths1,444 sq. ft.8109 Ripplewood Dr, Austin, TX 78757
MLS# 8331554Listed by: "MIKSCH REALTY" - New
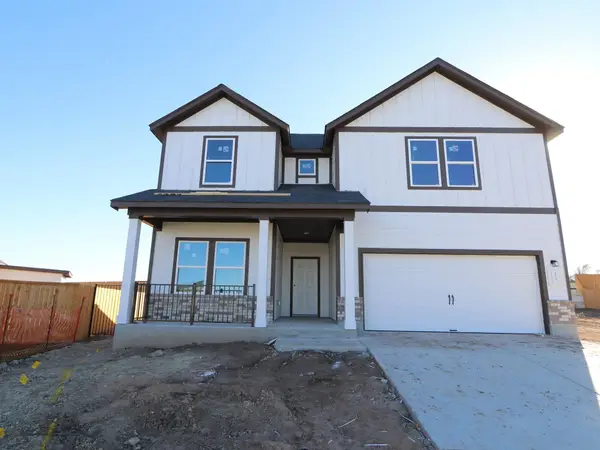 $454,990Active5 beds 3 baths2,543 sq. ft.
$454,990Active5 beds 3 baths2,543 sq. ft.4529 Bridal Veil Dr, Austin, TX 78747
MLS# 3530711Listed by: M/I HOMES REALTY - New
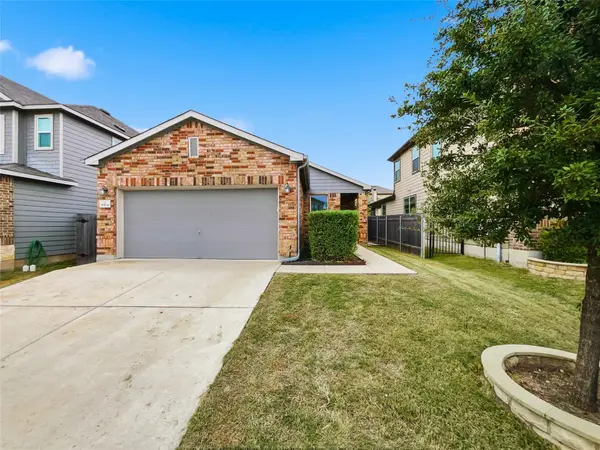 $247,000Active3 beds 2 baths1,352 sq. ft.
$247,000Active3 beds 2 baths1,352 sq. ft.6504 Carriage Pines Dr, Del Valle, TX 78617
MLS# 4669359Listed by: OPENDOOR BROKERAGE, LLC - New
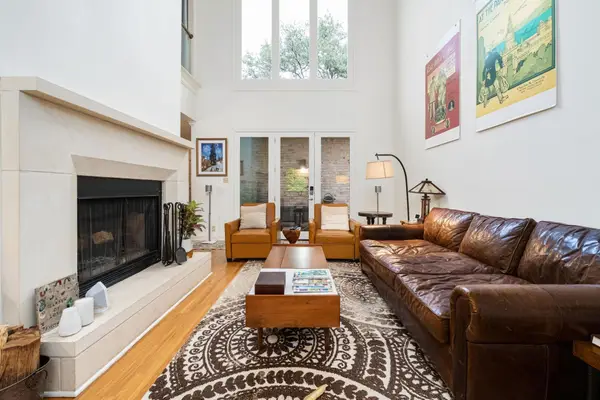 $799,988Active3 beds 3 baths2,465 sq. ft.
$799,988Active3 beds 3 baths2,465 sq. ft.902 W 18th St #B, Austin, TX 78701
MLS# 9172085Listed by: RE/MAX FINE PROPERTIES - New
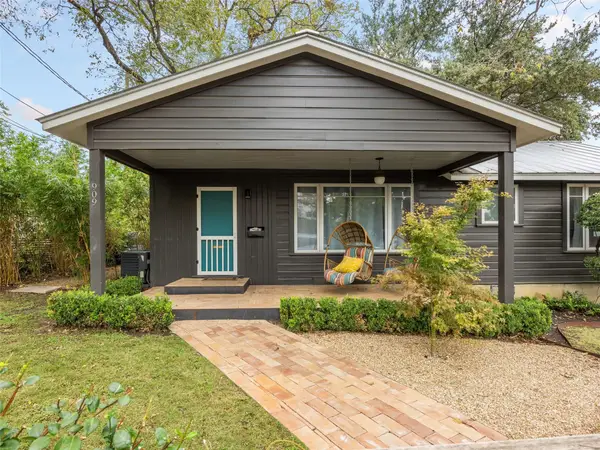 $1,100,000Active3 beds 1 baths1,032 sq. ft.
$1,100,000Active3 beds 1 baths1,032 sq. ft.909 Shelley Ave, Austin, TX 78703
MLS# 9287011Listed by: KUPER SOTHEBY'S INT'L REALTY
