7411 Merrick Ln #39, Austin, TX 78745
Local realty services provided by:Better Homes and Gardens Real Estate Winans
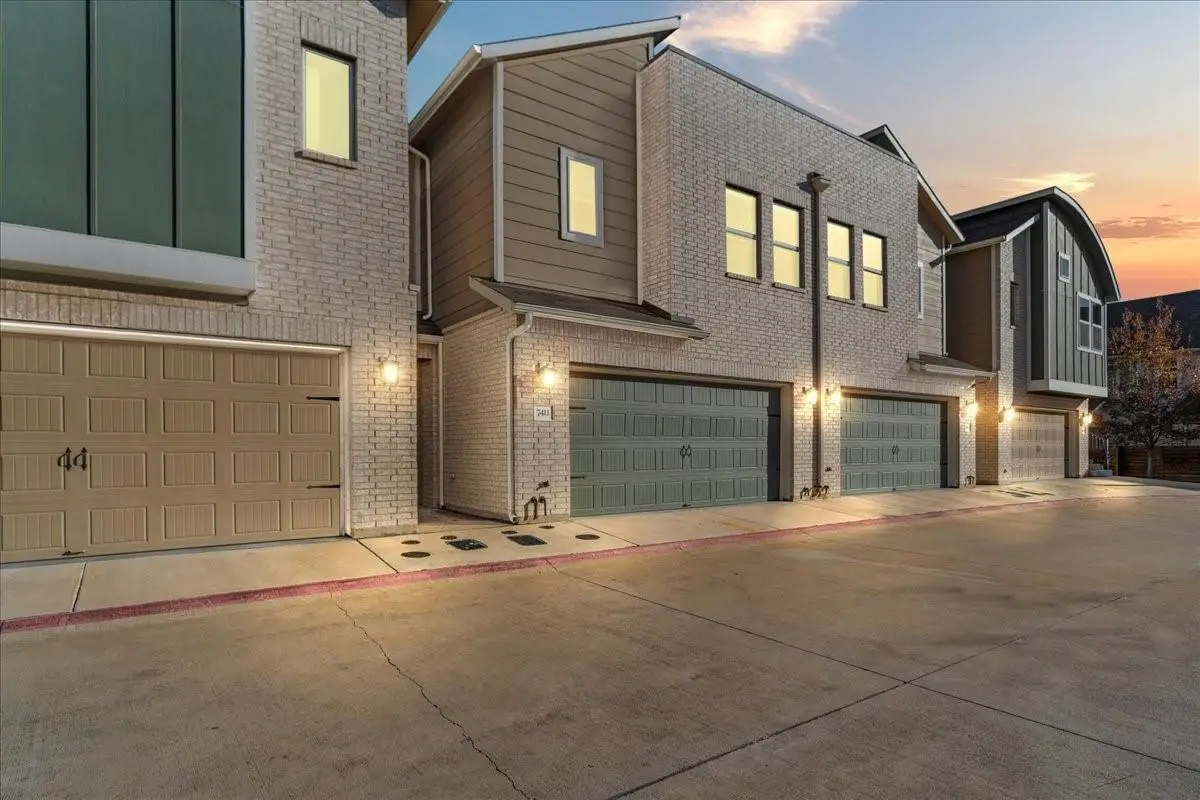

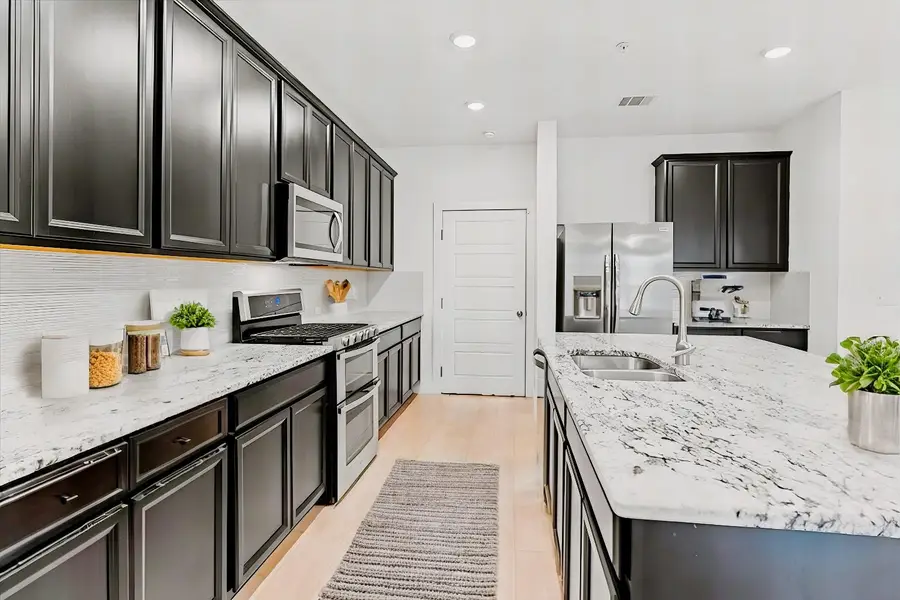
Listed by:justin rossi
Office:lpt realty, llc.
MLS#:4305090
Source:ACTRIS
7411 Merrick Ln #39,Austin, TX 78745
$440,000
- 3 Beds
- 3 Baths
- 2,197 sq. ft.
- Condominium
- Active
Price summary
- Price:$440,000
- Price per sq. ft.:$200.27
- Monthly HOA dues:$270
About this home
*Qualifies for $5000 Chase Homebuyer Grant through Chase* Welcome to your future home at 7411 Merrick Ln in the vibrant city of Austin, TX! Located in the gated community of Highmark, just off South Congress, this 3-bedroom, 2.5-bath gem is the perfect blend of modern living and convenience. As you step inside you will discover an inviting open-concept layout on the first floor, where the modern kitchen, dining, and living areas effortlessly flow together. The kitchen features granite countertops and a breakfast island that anchors both the dining and living spaces. Imagine sipping your morning coffee while enjoying the serene views of the greenbelt from your living room, which opens up to a charming backyard patio. Upstairs, you'll find a versatile loft area, perfect for a second living space or a flex space that suits your needs. The spacious primary bedroom features an ensuite bathroom with a walk-in shower, dual vanities, and a walk-in closet. The two additional bedrooms are thoughtfully designed with a Jack and Jill bathroom, providing comfort and privacy. Location is everything, and this condo delivers! You're just minutes away from South Austin's best eateries, breweries, and parks, including: The Yard, Cosmic Coffee, Town Lake, Last Stand Brewing, and Mary Moore Searight Park. With convenient access to HEB, the Metro station and local schools, your daily errands just got easier. Plus, downtown Austin is just a quick 10-minute drive away, offering endless entertainment and cultural experiences. Don't miss the opportunity to make this condo your new home and enjoy the best of Austin living!
Contact an agent
Home facts
- Year built:2018
- Listing Id #:4305090
- Updated:August 13, 2025 at 03:06 PM
Rooms and interior
- Bedrooms:3
- Total bathrooms:3
- Full bathrooms:2
- Half bathrooms:1
- Living area:2,197 sq. ft.
Heating and cooling
- Cooling:Central
- Heating:Central
Structure and exterior
- Roof:Composition
- Year built:2018
- Building area:2,197 sq. ft.
Schools
- High school:Crockett
- Elementary school:Williams
Utilities
- Water:Public
- Sewer:Public Sewer
Finances and disclosures
- Price:$440,000
- Price per sq. ft.:$200.27
- Tax amount:$8,706 (2024)
New listings near 7411 Merrick Ln #39
- New
 $415,000Active3 beds 2 baths1,680 sq. ft.
$415,000Active3 beds 2 baths1,680 sq. ft.8705 Kimono Ridge Dr, Austin, TX 78748
MLS# 2648759Listed by: EXP REALTY, LLC - New
 $225,000Active0 Acres
$225,000Active0 Acres1710 Singleton Ave #2, Austin, TX 78702
MLS# 4067747Listed by: ALLURE REAL ESTATE - New
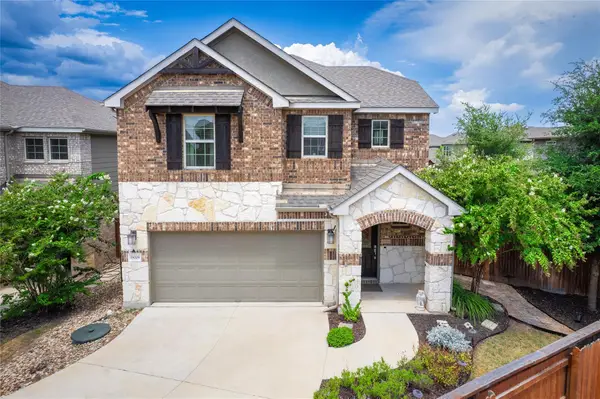 $510,000Active3 beds 3 baths1,802 sq. ft.
$510,000Active3 beds 3 baths1,802 sq. ft.19008 Medio Cv, Austin, TX 78738
MLS# 4654729Listed by: WATTERS INTERNATIONAL REALTY - New
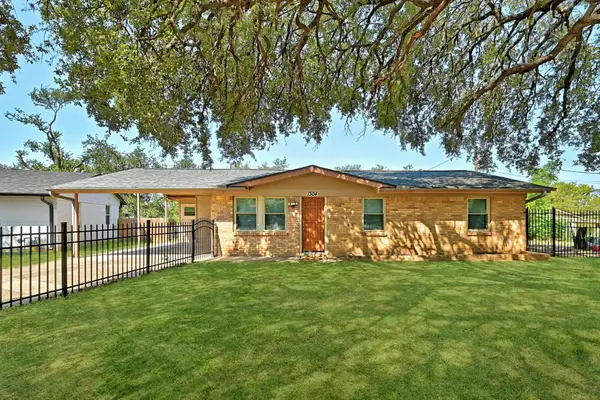 $375,000Active3 beds 2 baths1,342 sq. ft.
$375,000Active3 beds 2 baths1,342 sq. ft.1304 Astor Pl, Austin, TX 78721
MLS# 5193113Listed by: GOODRICH REALTY LLC - New
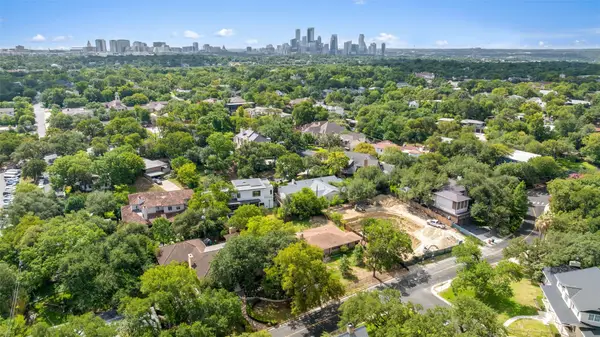 $2,295,000Active0 Acres
$2,295,000Active0 Acres2605 Hillview Rd, Austin, TX 78703
MLS# 5592770Listed by: CHRISTIE'S INT'L REAL ESTATE - Open Sat, 12 to 2pmNew
 $649,000Active3 beds 2 baths1,666 sq. ft.
$649,000Active3 beds 2 baths1,666 sq. ft.3902 Burr Oak Ln, Austin, TX 78727
MLS# 5664871Listed by: EXP REALTY, LLC - New
 $1,950,000Active5 beds 3 baths3,264 sq. ft.
$1,950,000Active5 beds 3 baths3,264 sq. ft.6301 Mountain Park Cv, Austin, TX 78731
MLS# 6559585Listed by: DOUGLAS ELLIMAN REAL ESTATE - New
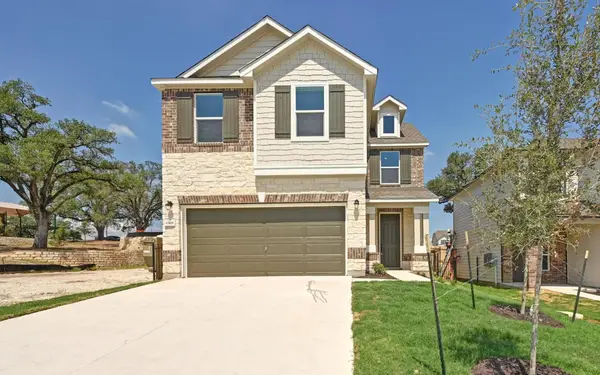 $399,134Active3 beds 3 baths1,908 sq. ft.
$399,134Active3 beds 3 baths1,908 sq. ft.12108 Salvador St, Austin, TX 78748
MLS# 6633939Listed by: SATEX PROPERTIES, INC. - New
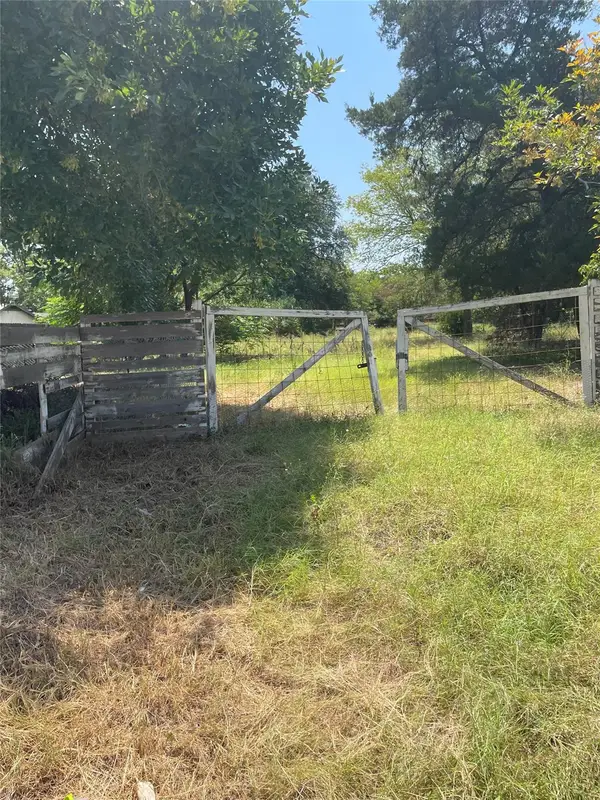 $199,990Active0 Acres
$199,990Active0 Acres605 Montopolis Dr, Austin, TX 78741
MLS# 7874070Listed by: CO OP REALTY - New
 $650,000Active2 beds 2 baths1,287 sq. ft.
$650,000Active2 beds 2 baths1,287 sq. ft.710 Colorado St #7J, Austin, TX 78701
MLS# 9713888Listed by: COMPASS RE TEXAS, LLC
