7517 Seneca Falls Loop, Austin, TX 78739
Local realty services provided by:Better Homes and Gardens Real Estate Winans
Listed by:amy phelps
Office:orchard brokerage
MLS#:4303067
Source:ACTRIS
Price summary
- Price:$775,000
- Price per sq. ft.:$271.36
- Monthly HOA dues:$80.17
About this home
VERY MOTIVATED SELLER- willing to offer concessions towards a new roof, landscaping, closing costs, buying down mortgage points @ asking price. CURRENT UPDATES BEING DONE: full interior paint, power washing the exterior, painting doors, replacement of most lighting fixtures, replacing porch door/railings/steps/damaged screens.
Charming 1-story home on large corner lot backing to GREENBELT in beautiful Circle C Neighborhood! The thoughtful layout features Four (4) bedrooms + Two (2) full bathrooms + a 1/2 bath. New HVAC and water heater (2023). Large open living/dining area is great for entertaining & gatherings- features a natural gas insert to fireplace and built-ins. Additional spacious second living room/dining room/flex space. Large separate laundry room/pantry. LVP flooring throughout for easy maintenance. Hidden storage behind wood paneling in entryway. Peaceful backyard oasis that features an enclosed sun porch with private greenbelt views. This amazing neighborhood is zoned for Austin ISD exemplary-rated schools: Clayton Elementary, Gorzycki Middle School, Bowie High School. Walkable to the trails, parks, splash pad, and community pool. Discounted rate options and no lender fee future refinancing may be available for qualified buyers of this home.
Contact an agent
Home facts
- Year built:2004
- Listing ID #:4303067
- Updated:November 02, 2025 at 04:09 PM
Rooms and interior
- Bedrooms:4
- Total bathrooms:3
- Full bathrooms:2
- Half bathrooms:1
- Living area:2,856 sq. ft.
Heating and cooling
- Cooling:Central
- Heating:Central
Structure and exterior
- Roof:Composition
- Year built:2004
- Building area:2,856 sq. ft.
Schools
- High school:Bowie
- Elementary school:Clayton
Utilities
- Water:Public
- Sewer:Public Sewer
Finances and disclosures
- Price:$775,000
- Price per sq. ft.:$271.36
- Tax amount:$17,788 (2025)
New listings near 7517 Seneca Falls Loop
- New
 $630,000Active4 beds 4 baths2,800 sq. ft.
$630,000Active4 beds 4 baths2,800 sq. ft.11620 Running Brush Ln, Austin, TX 78717
MLS# 8468800Listed by: DREAMS TO REALTY - New
 $369,000Active3 beds 3 baths1,821 sq. ft.
$369,000Active3 beds 3 baths1,821 sq. ft.11317 Lost Maples Trl, Austin, TX 78748
MLS# 7792766Listed by: MORELAND PROPERTIES - New
 $399,900Active3 beds 1 baths943 sq. ft.
$399,900Active3 beds 1 baths943 sq. ft.5806 Breezewood Dr, Austin, TX 78745
MLS# 9842533Listed by: ASHLEY AUSTIN HOMES - New
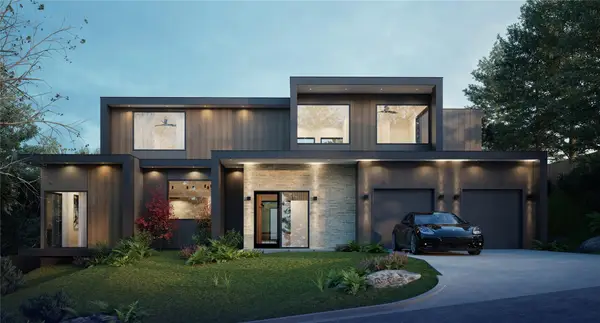 $3,250,000Active5 beds 5 baths3,918 sq. ft.
$3,250,000Active5 beds 5 baths3,918 sq. ft.2404 Arpdale St, Austin, TX 78704
MLS# 4577241Listed by: JOSEPH PROPERTIES LLC - New
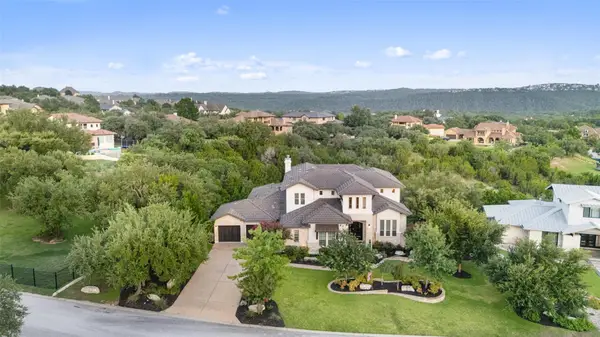 $1,900,000Active5 beds 6 baths4,366 sq. ft.
$1,900,000Active5 beds 6 baths4,366 sq. ft.13009 Zen Gardens Way, Austin, TX 78732
MLS# 1786597Listed by: IVY RESIDENTIAL GROUP, LLC. - New
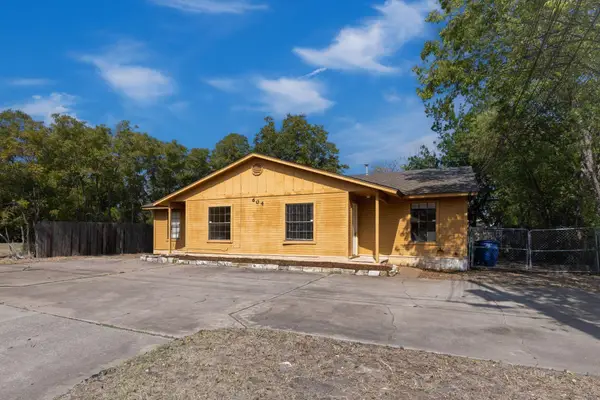 $559,900Active-- beds -- baths3,564 sq. ft.
$559,900Active-- beds -- baths3,564 sq. ft.604 Gaylor St, Austin, TX 78752
MLS# 3642102Listed by: RE/MAX FINE PROPERTIES - New
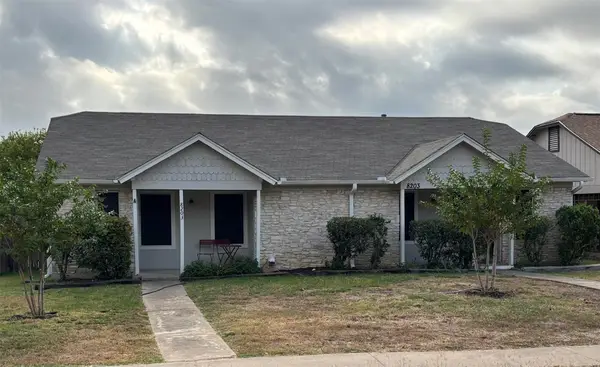 $415,000Active-- beds -- baths866 sq. ft.
$415,000Active-- beds -- baths866 sq. ft.8203 West Gate Blvd #A and B, Austin, TX 78745
MLS# 6362757Listed by: JEFF STEWART, REALTOR - New
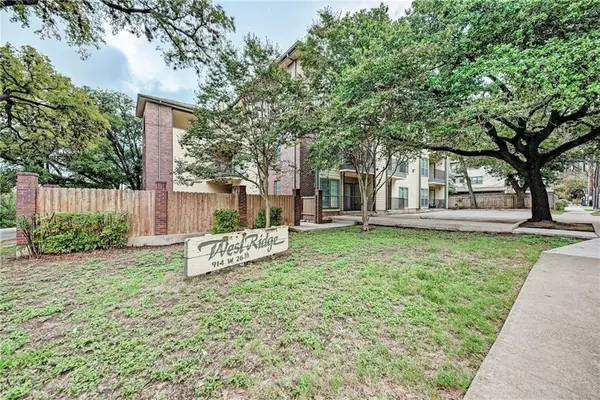 $335,000Active1 beds 2 baths1,137 sq. ft.
$335,000Active1 beds 2 baths1,137 sq. ft.914 W 26th St #304, Austin, TX 78705
MLS# 7220995Listed by: REALTY ASSOCIATES - New
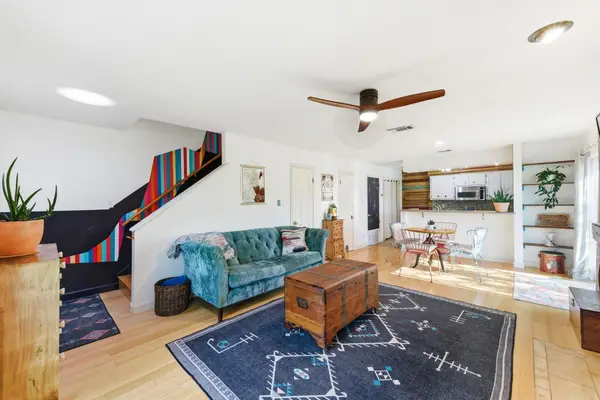 $325,000Active2 beds 2 baths1,020 sq. ft.
$325,000Active2 beds 2 baths1,020 sq. ft.6814 Old Quarry Ln, Austin, TX 78731
MLS# 2757288Listed by: COMPASS RE TEXAS, LLC - New
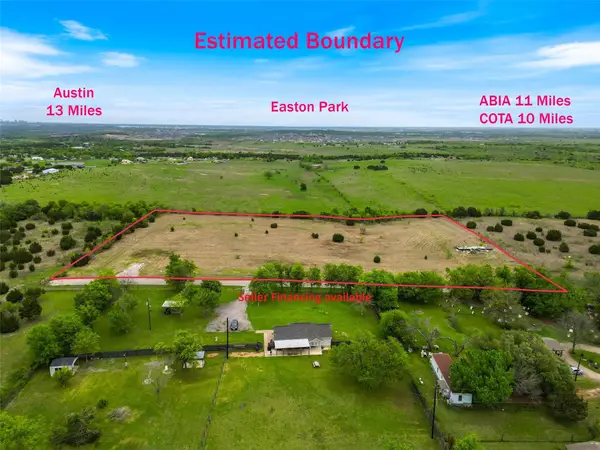 $650,000Active0 Acres
$650,000Active0 Acres8002 Bonita Vista St, Austin, TX 78747
MLS# 8640841Listed by: REALTY OF AMERICA, LLC
