7613 Frida Bnd, Austin, TX 78744
Local realty services provided by:Better Homes and Gardens Real Estate Hometown



Listed by:tyson hombroek
Office:central metro realty
MLS#:2294602
Source:ACTRIS
Price summary
- Price:$344,500
- Price per sq. ft.:$233.56
- Monthly HOA dues:$107
About this home
2.5% ASSUMABLE LOAN AVAILABLE! ASK ABOUT IT! This charming, 2bed / 2.5bath home in the heart of the beautiful Easton Park is even BETTER than new construction. Enjoy a serene courtyard to the front, a surprising amount of privacy, tons of windows, a low maintenance backyard with patio, and a 2 car garage. The 2 upstairs primary suites, each with walk-in closets and en suite bathrooms, are the perfect setup for small families, a fantastic guest retreat, or even roommates. Take your pick, one of the primary baths has a dual vanity and a tub, while the other has a large walk-in shower. The main floor features an open concept plan where the living room, dining room, kitchen, and even back patio all flow together for the perfect night of entertaining. The kitchen is a dream with stainless steel appliances, ample white cabinets with matte black hardware, tile backsplash, and pantry. The 2 car garage and a half bath finish off the main floor. Step on to the front porch to see the elegantly landscaped courtyard with BBQ grills and paths to the amenities. Speaking of, you'll love being a 5 minute walk to the community pool, splash pad, state-of-the-art fitness center, multiple parks, trails, dog park, and an amenity center that will make you feel like you're at an all inclusive resort. There's also the Treehouse food truck park just around the corner and the gorgeous McKinney Falls State Park a 5 minute drive away. If you ever need to leave the neighborhood, it's just over 10 minutes to Southpark Meadows (restaurants, shops, HEB, Target, Walmart, Home Depot, etc) and only about 10-12 miles from Downtown Austin or Tesla Gigafactory. Need to leave Austin? No problem, the Austin airport is less than 15 minutes away! Schedule a viewing today so you don’t miss this lovely home!
Contact an agent
Home facts
- Year built:2021
- Listing Id #:2294602
- Updated:August 13, 2025 at 07:13 AM
Rooms and interior
- Bedrooms:2
- Total bathrooms:3
- Full bathrooms:2
- Half bathrooms:1
- Living area:1,475 sq. ft.
Heating and cooling
- Cooling:Central
- Heating:Central
Structure and exterior
- Roof:Shingle
- Year built:2021
- Building area:1,475 sq. ft.
Schools
- High school:Del Valle
- Elementary school:Newton Collins
Utilities
- Water:MUD
Finances and disclosures
- Price:$344,500
- Price per sq. ft.:$233.56
- Tax amount:$9,338 (2024)
New listings near 7613 Frida Bnd
- New
 $415,000Active3 beds 2 baths1,680 sq. ft.
$415,000Active3 beds 2 baths1,680 sq. ft.8705 Kimono Ridge Dr, Austin, TX 78748
MLS# 2648759Listed by: EXP REALTY, LLC - New
 $225,000Active0 Acres
$225,000Active0 Acres1710 Singleton Ave #2, Austin, TX 78702
MLS# 4067747Listed by: ALLURE REAL ESTATE - New
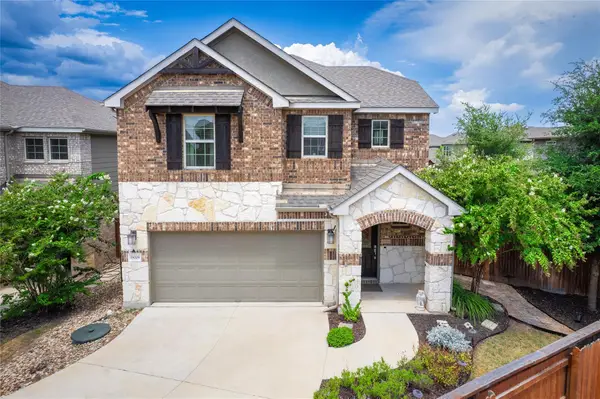 $510,000Active3 beds 3 baths1,802 sq. ft.
$510,000Active3 beds 3 baths1,802 sq. ft.19008 Medio Cv, Austin, TX 78738
MLS# 4654729Listed by: WATTERS INTERNATIONAL REALTY - New
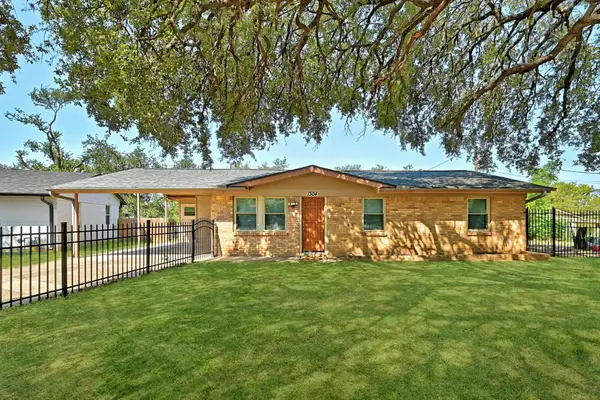 $375,000Active3 beds 2 baths1,342 sq. ft.
$375,000Active3 beds 2 baths1,342 sq. ft.1304 Astor Pl, Austin, TX 78721
MLS# 5193113Listed by: GOODRICH REALTY LLC - New
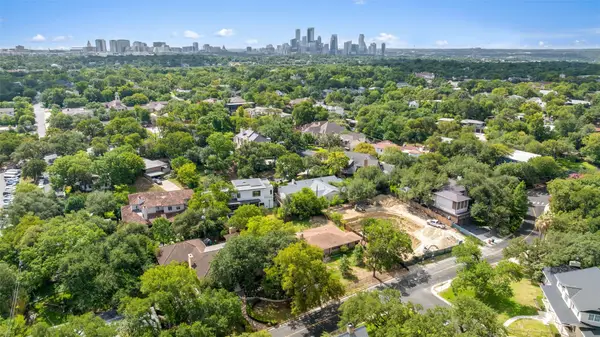 $2,295,000Active0 Acres
$2,295,000Active0 Acres2605 Hillview Rd, Austin, TX 78703
MLS# 5592770Listed by: CHRISTIE'S INT'L REAL ESTATE - Open Sat, 12 to 2pmNew
 $649,000Active3 beds 2 baths1,666 sq. ft.
$649,000Active3 beds 2 baths1,666 sq. ft.3902 Burr Oak Ln, Austin, TX 78727
MLS# 5664871Listed by: EXP REALTY, LLC - New
 $1,950,000Active5 beds 3 baths3,264 sq. ft.
$1,950,000Active5 beds 3 baths3,264 sq. ft.6301 Mountain Park Cv, Austin, TX 78731
MLS# 6559585Listed by: DOUGLAS ELLIMAN REAL ESTATE - New
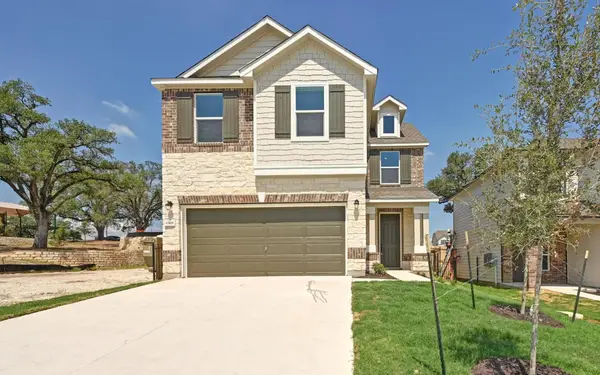 $399,134Active3 beds 3 baths1,908 sq. ft.
$399,134Active3 beds 3 baths1,908 sq. ft.12108 Salvador St, Austin, TX 78748
MLS# 6633939Listed by: SATEX PROPERTIES, INC. - New
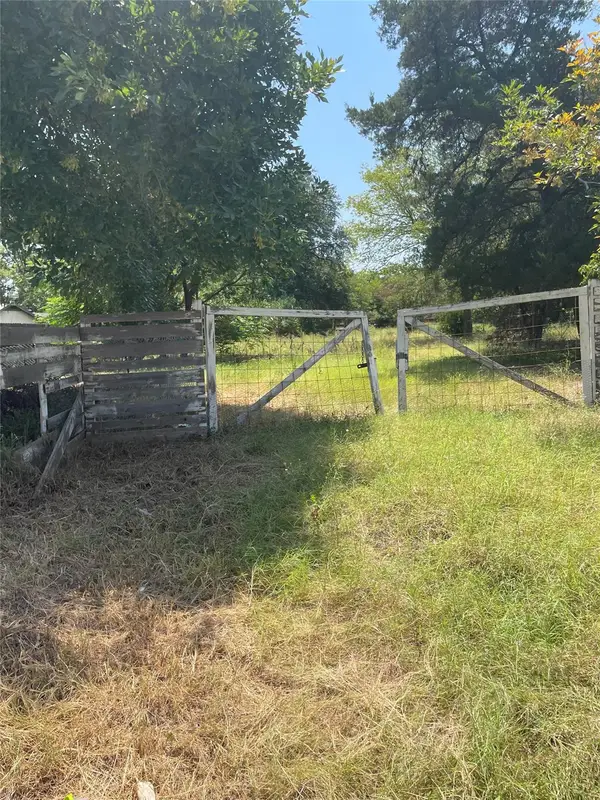 $199,990Active0 Acres
$199,990Active0 Acres605 Montopolis Dr, Austin, TX 78741
MLS# 7874070Listed by: CO OP REALTY - New
 $650,000Active2 beds 2 baths1,287 sq. ft.
$650,000Active2 beds 2 baths1,287 sq. ft.710 Colorado St #7J, Austin, TX 78701
MLS# 9713888Listed by: COMPASS RE TEXAS, LLC
