7706 Easy Wind Dr, Austin, TX 78757
Local realty services provided by:Better Homes and Gardens Real Estate Hometown
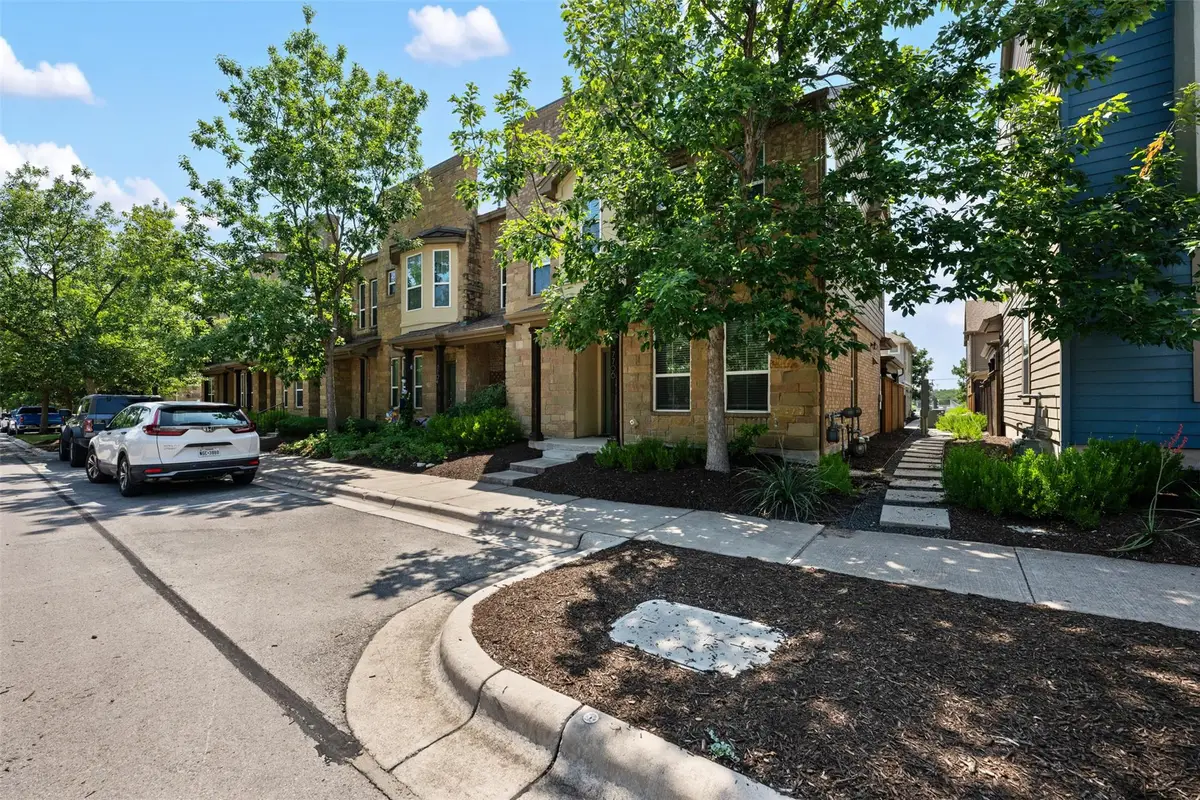
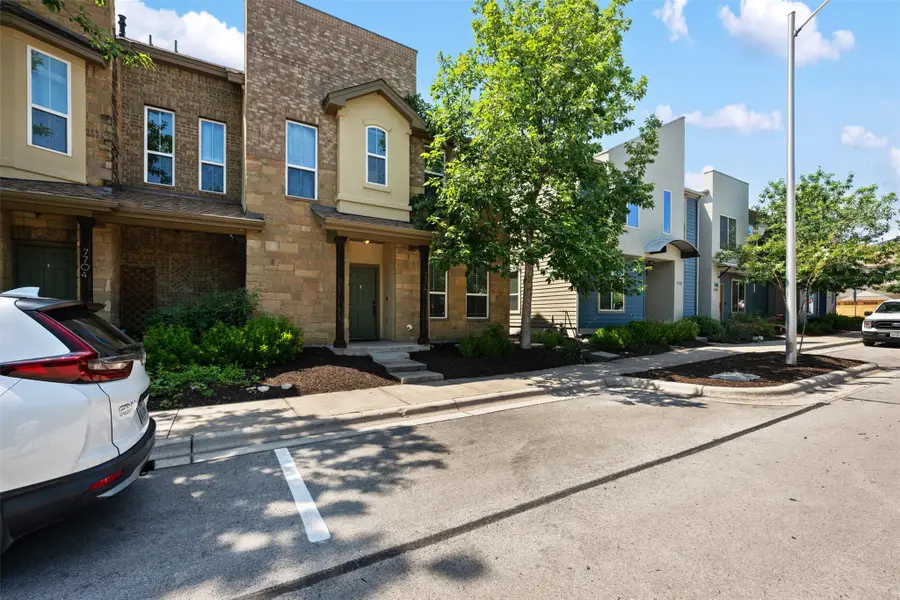
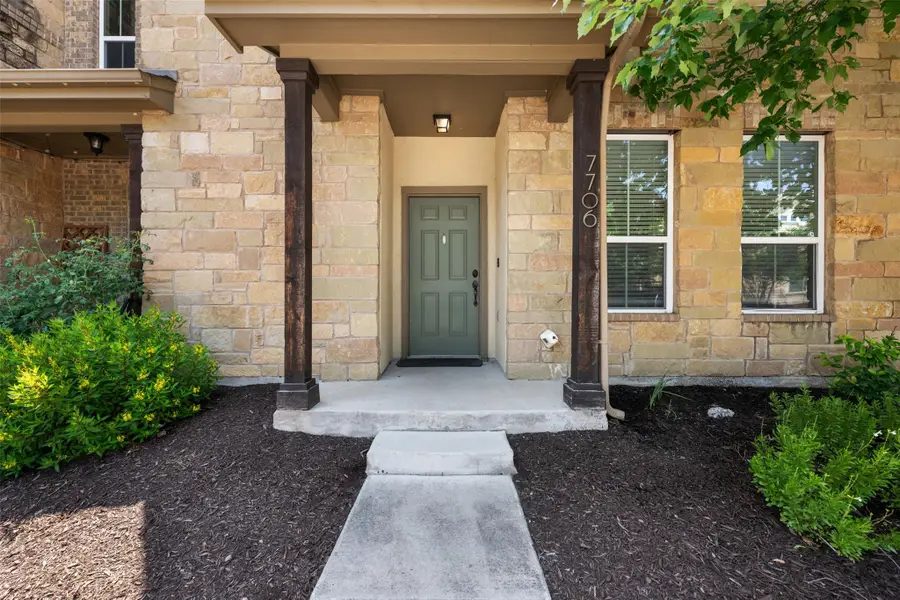
Listed by:nicholas hibbs
Office:property consultants of austin
MLS#:7827944
Source:ACTRIS
Price summary
- Price:$550,000
- Price per sq. ft.:$331.72
- Monthly HOA dues:$189
About this home
Live the Ultimate Urban Lifestyle in Crestview Station
Step into modern, low-maintenance living in this stylish townhome ideally located in Crestview Station—just steps from the CapMetro light rail for an effortless downtown commute. In just two stops heading north, you can catch a game at Austin FC, shop and dine at The Domain, or explore the vibrant energy of downtown Austin just minutes away.
This home offers a spacious, open-concept main level featuring living, dining, and kitchen areas anchored by a granite island with seating. The kitchen includes stainless steel appliances, gas range, and ample cabinetry to satisfy even the most discerning chef.
Upstairs, a flexible second living area can serve as a media room, office, or lounge. The primary suite impresses with vaulted ceilings, a walk-in closet, and a spa-like en-suite bath with dual vanities and a walk-in shower.
Enjoy outdoor living with a covered back porch, fenced yard, and shared outdoor spaces featuring a fireplace and grilling area—ideal for socializing with neighbors.
Contact an agent
Home facts
- Year built:2015
- Listing Id #:7827944
- Updated:August 13, 2025 at 03:16 PM
Rooms and interior
- Bedrooms:3
- Total bathrooms:4
- Full bathrooms:3
- Half bathrooms:1
- Living area:1,658 sq. ft.
Heating and cooling
- Cooling:Central
- Heating:Central
Structure and exterior
- Roof:Composition
- Year built:2015
- Building area:1,658 sq. ft.
Schools
- High school:McCallum
- Elementary school:Brentwood
Utilities
- Water:Public
- Sewer:Public Sewer
Finances and disclosures
- Price:$550,000
- Price per sq. ft.:$331.72
New listings near 7706 Easy Wind Dr
- New
 $415,000Active3 beds 2 baths1,680 sq. ft.
$415,000Active3 beds 2 baths1,680 sq. ft.8705 Kimono Ridge Dr, Austin, TX 78748
MLS# 2648759Listed by: EXP REALTY, LLC - New
 $225,000Active0 Acres
$225,000Active0 Acres1710 Singleton Ave #2, Austin, TX 78702
MLS# 4067747Listed by: ALLURE REAL ESTATE - New
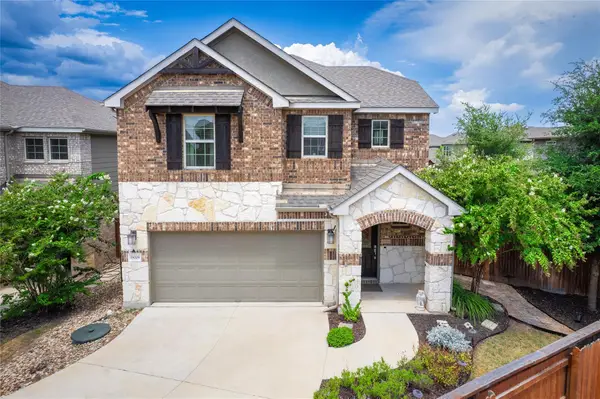 $510,000Active3 beds 3 baths1,802 sq. ft.
$510,000Active3 beds 3 baths1,802 sq. ft.19008 Medio Cv, Austin, TX 78738
MLS# 4654729Listed by: WATTERS INTERNATIONAL REALTY - New
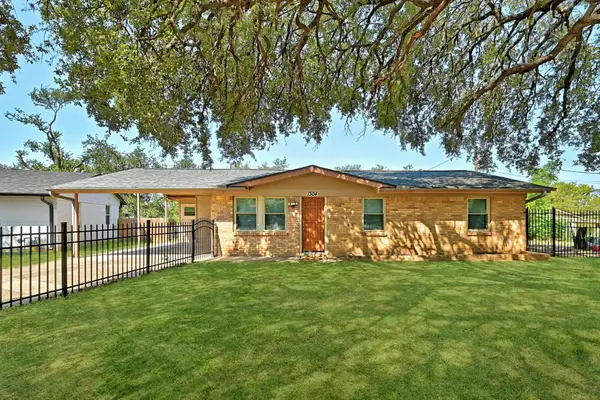 $375,000Active3 beds 2 baths1,342 sq. ft.
$375,000Active3 beds 2 baths1,342 sq. ft.1304 Astor Pl, Austin, TX 78721
MLS# 5193113Listed by: GOODRICH REALTY LLC - New
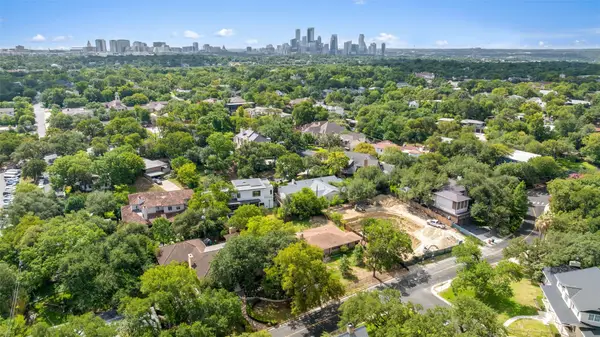 $2,295,000Active0 Acres
$2,295,000Active0 Acres2605 Hillview Rd, Austin, TX 78703
MLS# 5592770Listed by: CHRISTIE'S INT'L REAL ESTATE - Open Sat, 12 to 2pmNew
 $649,000Active3 beds 2 baths1,666 sq. ft.
$649,000Active3 beds 2 baths1,666 sq. ft.3902 Burr Oak Ln, Austin, TX 78727
MLS# 5664871Listed by: EXP REALTY, LLC - New
 $1,950,000Active5 beds 3 baths3,264 sq. ft.
$1,950,000Active5 beds 3 baths3,264 sq. ft.6301 Mountain Park Cv, Austin, TX 78731
MLS# 6559585Listed by: DOUGLAS ELLIMAN REAL ESTATE - New
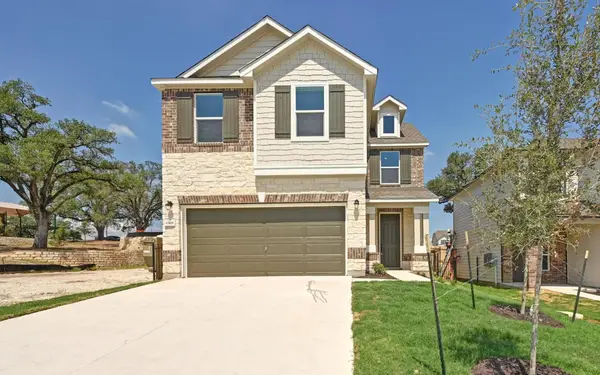 $399,134Active3 beds 3 baths1,908 sq. ft.
$399,134Active3 beds 3 baths1,908 sq. ft.12108 Salvador St, Austin, TX 78748
MLS# 6633939Listed by: SATEX PROPERTIES, INC. - New
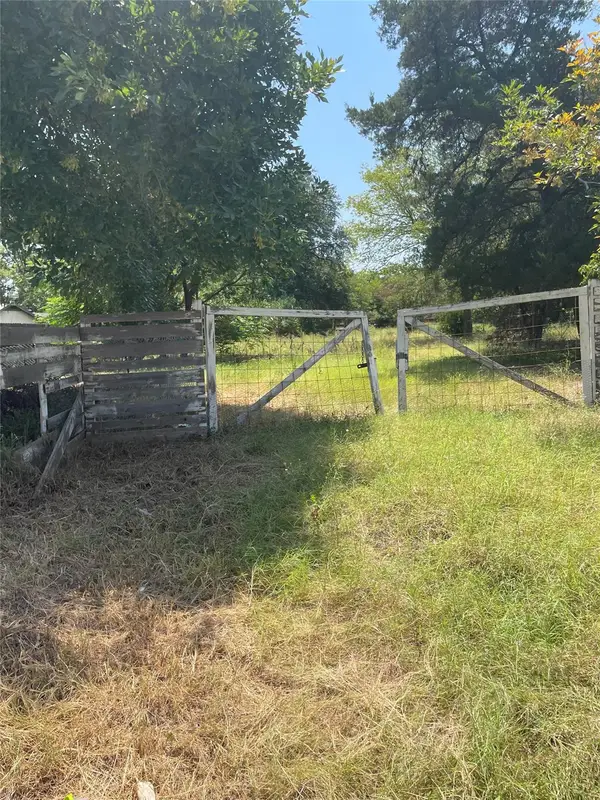 $199,990Active0 Acres
$199,990Active0 Acres605 Montopolis Dr, Austin, TX 78741
MLS# 7874070Listed by: CO OP REALTY - New
 $650,000Active2 beds 2 baths1,287 sq. ft.
$650,000Active2 beds 2 baths1,287 sq. ft.710 Colorado St #7J, Austin, TX 78701
MLS# 9713888Listed by: COMPASS RE TEXAS, LLC
