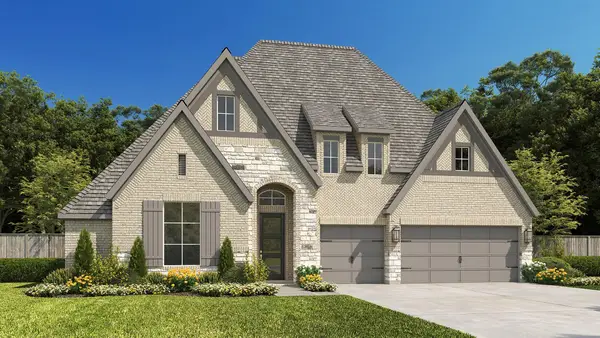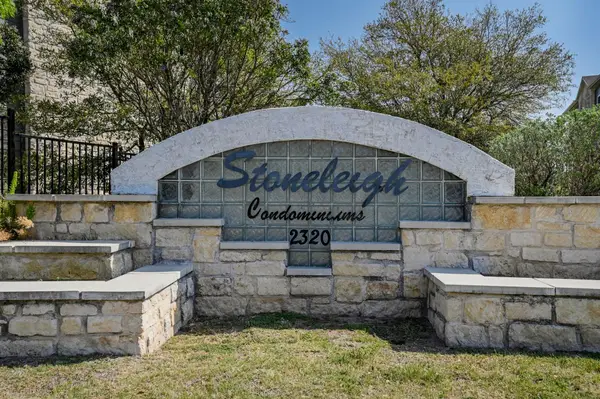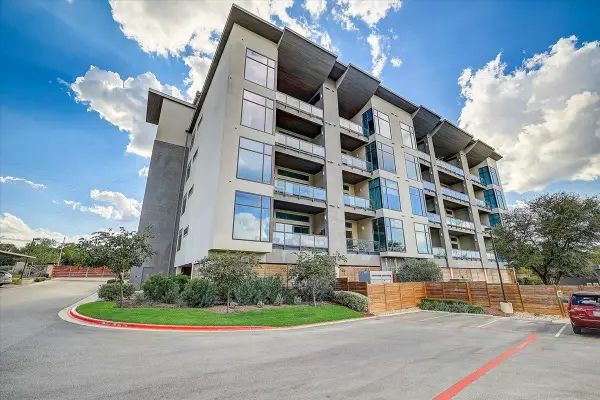7802 Tisdale Dr, Austin, TX 78757
Local realty services provided by:Better Homes and Gardens Real Estate Winans
Listed by: jen murray
Office: compass re texas, llc.
MLS#:7808176
Source:ACTRIS
7802 Tisdale Dr,Austin, TX 78757
$489,000Last list price
- 3 Beds
- 1 Baths
- - sq. ft.
- Single family
- Sold
Sorry, we are unable to map this address
Price summary
- Price:$489,000
About this home
Welcome to your charming slice of Austin living at 7802 Tisdale Drive! This delightful home boasts 3 cozy bedrooms and a newly updated bathroom that flaunts a beautifully tiled shower with the timeless charm of original built-ins for added storage. The original hardwood floors guide you through the home, with tile in the kitchen and bathroom. The kitchen comes equipped with a stainless steel appliances, including a gas stove, and ample storage with the original quaint cabinets. Convenience is key with a washer and dryer hook-ups in the garage, and there's ample space for your car in the garage and driveway with extra storage in the large backyard shed. Either learn how to garden or put your green thumb to practice in the garden and flower beds in the large backyard, then rest with a nice glass of iced tea on the covered patio. Icing on the cake is the brand new roof (2025,) new sewer lines (2018, 2024,) newer water heater (2023) and increased energy efficiency with insulation blown in (2023.)
Contact an agent
Home facts
- Year built:1956
- Listing ID #:7808176
- Updated:January 09, 2026 at 07:43 PM
Rooms and interior
- Bedrooms:3
- Total bathrooms:1
- Full bathrooms:1
Heating and cooling
- Cooling:Central
- Heating:Central
Structure and exterior
- Roof:Composition
- Year built:1956
Schools
- High school:McCallum
- Elementary school:Brentwood
Utilities
- Water:Public
- Sewer:Public Sewer
Finances and disclosures
- Price:$489,000
- Tax amount:$2,732 (2024)
New listings near 7802 Tisdale Dr
- Open Sat, 10am to 12:30pmNew
 $1,849,000Active5 beds 4 baths3,436 sq. ft.
$1,849,000Active5 beds 4 baths3,436 sq. ft.1713 Piedmont Ave, Austin, TX 78757
MLS# 1655380Listed by: AGENCY TEXAS INC - New
 $697,950Active3 beds 3 baths1,546 sq. ft.
$697,950Active3 beds 3 baths1,546 sq. ft.4901 Gladeview Dr #B, Austin, TX 78745
MLS# 5126532Listed by: TEXAS ALLY REAL ESTATE GROUP - New
 $475,000Active3 beds 3 baths2,211 sq. ft.
$475,000Active3 beds 3 baths2,211 sq. ft.13918 Hummingbird Ln, Austin, TX 78732
MLS# 7037237Listed by: COMPASS RE TEXAS, LLC - New
 $1,200,000Active6 beds 7 baths
$1,200,000Active6 beds 7 baths15301 Storm Dr, Austin, TX 78734
MLS# 8216598Listed by: SKY REALTY - New
 $1,099,900Active4 beds 4 baths3,295 sq. ft.
$1,099,900Active4 beds 4 baths3,295 sq. ft.228 Leaning Rock Rdg, Austin, TX 78737
MLS# 8618757Listed by: PERRY HOMES REALTY, LLC - New
 $140,000Active1 beds 1 baths740 sq. ft.
$140,000Active1 beds 1 baths740 sq. ft.2320 Gracy Farms Ln #311, Austin, TX 78758
MLS# 3839722Listed by: COMPASS RE TEXAS, LLC - Open Sun, 1 to 3pmNew
 $625,000Active4 beds 3 baths2,294 sq. ft.
$625,000Active4 beds 3 baths2,294 sq. ft.11310 Morning Glory Trl, Austin, TX 78750
MLS# 3849120Listed by: KUPER SOTHEBY'S INT'L REALTY - New
 $530,000Active4 beds 2 baths1,368 sq. ft.
$530,000Active4 beds 2 baths1,368 sq. ft.903 Cardiff Dr, Austin, TX 78745
MLS# 5153183Listed by: REAL BROKER, LLC - New
 $550,000Active3 beds 2 baths1,379 sq. ft.
$550,000Active3 beds 2 baths1,379 sq. ft.5921 Hi Line Rd #1204, Austin, TX 78734
MLS# 6596606Listed by: FIRST AUSTIN PROPERTIES - New
 $785,000Active3 beds 3 baths1,959 sq. ft.
$785,000Active3 beds 3 baths1,959 sq. ft.1912 Romeria Dr #B, Austin, TX 78757
MLS# 7068198Listed by: FRIEDMANN PARKS REALTY
