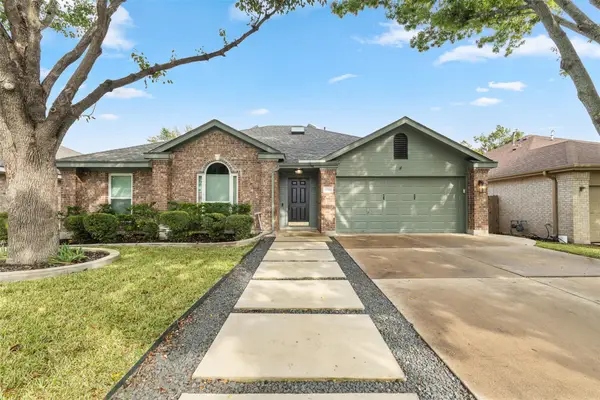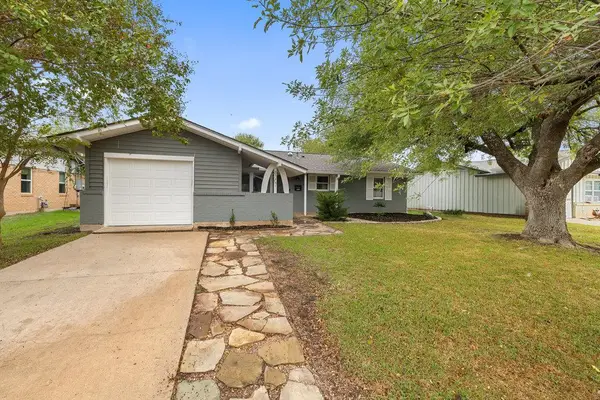7806 Norah Dr, Austin, TX 78744
Local realty services provided by:Better Homes and Gardens Real Estate Hometown
Listed by: elle garrison
Office: bramlett partners
MLS#:6260325
Source:ACTRIS
Price summary
- Price:$285,000
- Price per sq. ft.:$195.74
- Monthly HOA dues:$110
About this home
Welcome to 7806 Norah Dr in Easton Park! This lightly lived-in detached condo is a perfect "lock & leave" option. The primary bedroom, laundry, and 2-car garage access are on the entry level, with the kitchen, living area, and guest room/office upstairs. Notable features include luxury vinyl plank flooring (carpet in bedrooms), an open floor plan, chef's kitchen with stainless appliances and gas range, roomy pantry, two full baths, high ceilings, incredible natural light, fenced side yard, balcony, and a view of the downtown Austin skyline above the stairs. Walking distance to the amenity center, Skyline Park, neighborhood food trucks and coffee, and miles of trails and green space, the Union Park East at Easton Park neighborhood gives you ample opportunities to embrace the community lifestyle. Conveniently located near the airport, Tesla factory, and just 12 miles from Downtown.
Contact an agent
Home facts
- Year built:2021
- Listing ID #:6260325
- Updated:November 25, 2025 at 04:06 PM
Rooms and interior
- Bedrooms:2
- Total bathrooms:2
- Full bathrooms:2
- Living area:1,456 sq. ft.
Heating and cooling
- Cooling:Central
- Heating:Central
Structure and exterior
- Roof:Shingle
- Year built:2021
- Building area:1,456 sq. ft.
Schools
- High school:Del Valle
- Elementary school:Newton Collins
Utilities
- Water:MUD
- Sewer:Public Sewer
Finances and disclosures
- Price:$285,000
- Price per sq. ft.:$195.74
- Tax amount:$8,463 (2024)
New listings near 7806 Norah Dr
- New
 $5,000,000Active4 beds 5 baths4,804 sq. ft.
$5,000,000Active4 beds 5 baths4,804 sq. ft.4101 Spicewood Springs Rd, Austin, TX 78759
MLS# 2767523Listed by: BRAMLETT PARTNERS - New
 $705,000Active4 beds 3 baths2,694 sq. ft.
$705,000Active4 beds 3 baths2,694 sq. ft.6 Monarch Oaks Ln, Austin, TX 78738
MLS# 3874882Listed by: PHILLIPS & ASSOCIATES REALTY - New
 $275,000Active3 beds 2 baths1,326 sq. ft.
$275,000Active3 beds 2 baths1,326 sq. ft.5804 Whitebrook Dr, Austin, TX 78724
MLS# 4133404Listed by: PURE REALTY - New
 $450,000Active3 beds 2 baths1,951 sq. ft.
$450,000Active3 beds 2 baths1,951 sq. ft.14915 Bescott Dr, Austin, TX 78728
MLS# 4648082Listed by: PURE REALTY - New
 $275,000Active1 beds 1 baths630 sq. ft.
$275,000Active1 beds 1 baths630 sq. ft.3815 Guadalupe St #303, Austin, TX 78751
MLS# 3276994Listed by: KELLER WILLIAMS HERITAGE - New
 $499,000Active3 beds 2 baths1,208 sq. ft.
$499,000Active3 beds 2 baths1,208 sq. ft.8307 Stillwood Ln, Austin, TX 78757
MLS# 5093752Listed by: COMPASS RE TEXAS, LLC - New
 $1,995,000Active0 Acres
$1,995,000Active0 Acres4701-4703 Shoal Creek Blvd, Austin, TX 78756
MLS# 8434801Listed by: KUPER SOTHEBY'S INT'L REALTY - New
 $950,000Active4 beds 3 baths2,812 sq. ft.
$950,000Active4 beds 3 baths2,812 sq. ft.8902 Spicebrush Dr, Austin, TX 78759
MLS# 7524773Listed by: COMPASS RE TEXAS, LLC - New
 $1,175,000Active4 beds 2 baths2,244 sq. ft.
$1,175,000Active4 beds 2 baths2,244 sq. ft.3106 Glen Ora St #A & B, Austin, TX 78704
MLS# 4510717Listed by: CHRISTIE'S INT'L REAL ESTATE - New
 $4,250,000Active4 beds 2 baths4,442 sq. ft.
$4,250,000Active4 beds 2 baths4,442 sq. ft.2404 Rio Grande St, Austin, TX 78705
MLS# 4941649Listed by: URBANSPACE
