7902 Sutcliffe Dr, Austin, TX 78744
Local realty services provided by:Better Homes and Gardens Real Estate Hometown
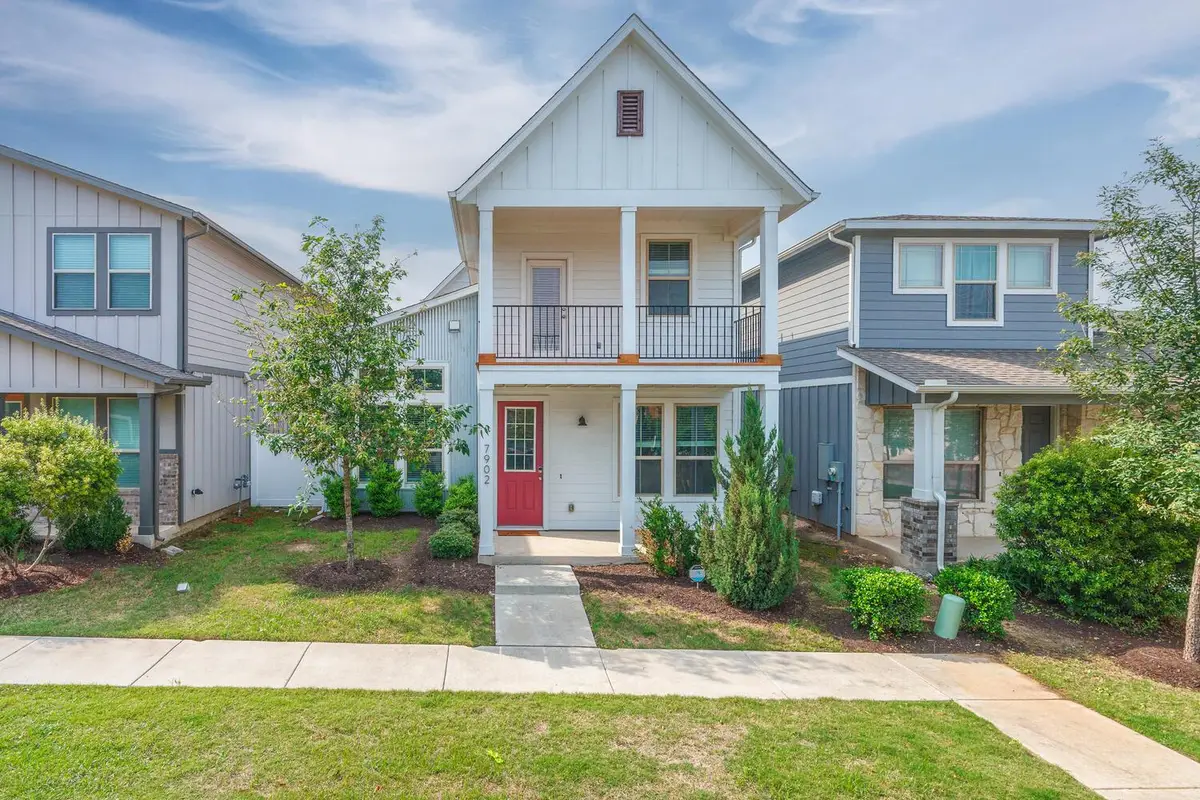


Listed by:cherie smith
Office:keller williams realty
MLS#:9727428
Source:ACTRIS
7902 Sutcliffe Dr,Austin, TX 78744
$345,000
- 3 Beds
- 3 Baths
- 1,583 sq. ft.
- Single family
- Active
Price summary
- Price:$345,000
- Price per sq. ft.:$217.94
- Monthly HOA dues:$107
About this home
This gorgeous white farmhouse is located within the highly desirable Easton Park community. It includes not 1, but 2 balconies to overlook the Austin sunsets. Downstairs you'll find an open floor plan with a wide open living area, tall ceilings and a bright white kitchen and plenty of storage space. Upstairs includes all 3 rooms, 2 full baths and a separate laundry room. The master bedroom includes a walk-in closet and built-in office area for those individuals who need a space to work from home. The backyard has been manicured with high end turf that requires zero maintenance and feels soft to the touch. The home includes a 2-car epoxied garage with custom ceiling storage to keep your belongings organized and out of the way. Plenty of public parking for guests is located throughout this section, called Union Park East. All residents get access to the Easton Park amenity center, The Union, which includes a full gym, tech center, game room, office space, and two state of the art pools. Be a part of a community that is known to have lots of fun activities, 13+ miles of trails, a dog park and a nearby food truck park within walking distance including Cenizo Coffee, Mekin Thai food, and more! Only 15 minutes from Downtown Austin and a 3-minute walk to well-rated Newton Collins Elementary School.
Contact an agent
Home facts
- Year built:2020
- Listing Id #:9727428
- Updated:August 13, 2025 at 03:16 PM
Rooms and interior
- Bedrooms:3
- Total bathrooms:3
- Full bathrooms:2
- Half bathrooms:1
- Living area:1,583 sq. ft.
Heating and cooling
- Cooling:Central
- Heating:Central
Structure and exterior
- Roof:Asphalt, Shingle
- Year built:2020
- Building area:1,583 sq. ft.
Schools
- High school:Del Valle
- Elementary school:Newton Collins
Utilities
- Water:MUD
Finances and disclosures
- Price:$345,000
- Price per sq. ft.:$217.94
- Tax amount:$9,688 (2024)
New listings near 7902 Sutcliffe Dr
 $1,100,000Active3 beds 2 baths1,689 sq. ft.
$1,100,000Active3 beds 2 baths1,689 sq. ft.7705 Shelton Rd, Austin, TX 78725
MLS# 3631006Listed by: RE/MAX FINE PROPERTIES- New
 $329,900Active2 beds 2 baths1,410 sq. ft.
$329,900Active2 beds 2 baths1,410 sq. ft.4801 S Congress Ave #R4, Austin, TX 78745
MLS# 2366292Listed by: KELLER WILLIAMS REALTY - New
 $1,950,000Active0 Acres
$1,950,000Active0 Acres9717 Sunflower Dr, Austin, TX 78719
MLS# 9847213Listed by: WORTH CLARK REALTY - New
 $350,000Active1 beds 3 baths1,646 sq. ft.
$350,000Active1 beds 3 baths1,646 sq. ft.14812 Avery Ranch Blvd #1, Austin, TX 78717
MLS# 2571061Listed by: KUPER SOTHEBY'S INT'L REALTY - New
 $740,000Active5 beds 4 baths2,754 sq. ft.
$740,000Active5 beds 4 baths2,754 sq. ft.8004 Hillock Ter, Austin, TX 78744
MLS# 3513725Listed by: COMPASS RE TEXAS, LLC - New
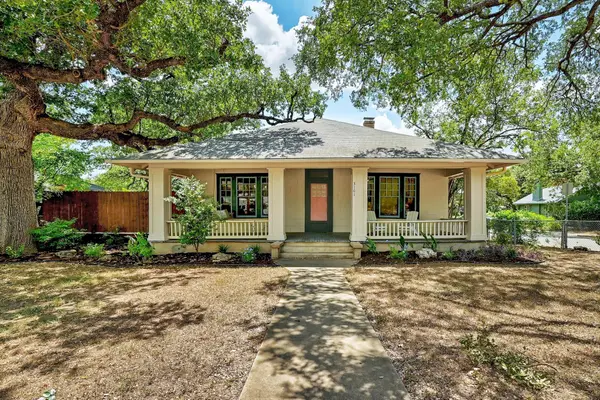 $865,000Active2 beds 1 baths1,666 sq. ft.
$865,000Active2 beds 1 baths1,666 sq. ft.3101 West Ave, Austin, TX 78705
MLS# 9668536Listed by: GREEN CITY REALTY - New
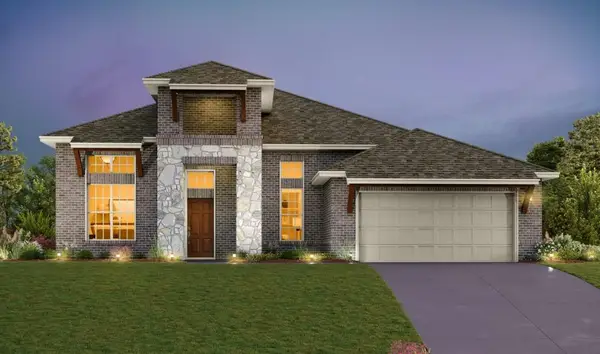 Listed by BHGRE$779,766Active4 beds 3 baths2,551 sq. ft.
Listed by BHGRE$779,766Active4 beds 3 baths2,551 sq. ft.7608 Montage Dr, Austin, TX 78738
MLS# 2659911Listed by: ERA EXPERTS - New
 $399,999Active3 beds 2 baths1,698 sq. ft.
$399,999Active3 beds 2 baths1,698 sq. ft.1506 Creek Holw, Austin, TX 78754
MLS# 3661123Listed by: REAL BROKER, LLC - New
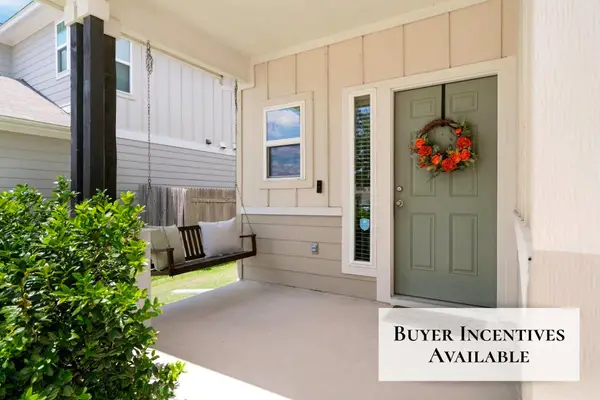 $360,000Active4 beds 3 baths2,095 sq. ft.
$360,000Active4 beds 3 baths2,095 sq. ft.10328 Bankhead Dr, Austin, TX 78747
MLS# 5149992Listed by: COMPASS RE TEXAS, LLC - New
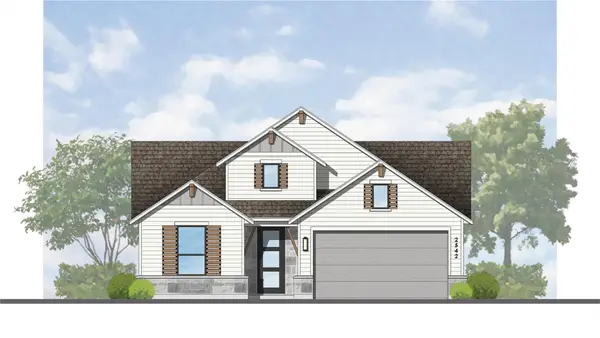 $658,990Active4 beds 4 baths2,542 sq. ft.
$658,990Active4 beds 4 baths2,542 sq. ft.9501 Boathouse Dr, Austin, TX 78744
MLS# 6639133Listed by: DINA VERTERAMO
