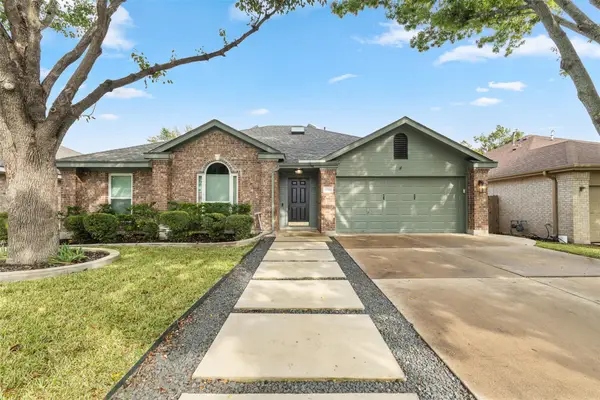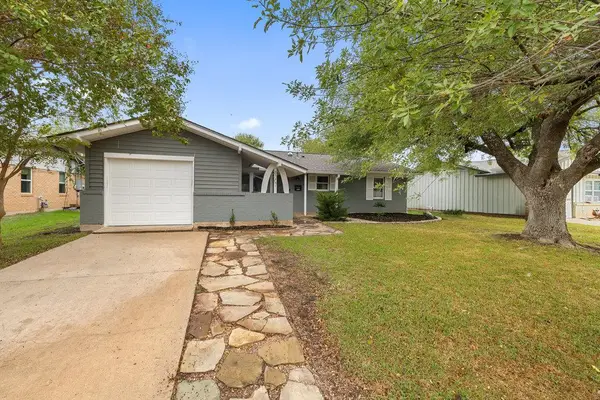800 Embassy Dr #236, Austin, TX 78702
Local realty services provided by:Better Homes and Gardens Real Estate Winans
Listed by: lisa munoz
Office: compass re texas, llc.
MLS#:5153828
Source:ACTRIS
800 Embassy Dr #236,Austin, TX 78702
$640,000
- 2 Beds
- 2 Baths
- 1,289 sq. ft.
- Condominium
- Active
Price summary
- Price:$640,000
- Price per sq. ft.:$496.51
- Monthly HOA dues:$922
About this home
Slice of calm and luxury right in the heart of the city! From your living room, you’ll look out over the lush grounds of the French Legation State Historic Site and Republic of Texas Museum instead of busy roads, so your backdrop is all trees and green space. Floor-to-ceiling windows fill the space with natural light, and the layout includes two bedrooms, two bathrooms, plus a dedicated office—perfect for working from home or creating a creative nook.
Step outside and you’re moments from some of East Austin’s most loved spots. Coffee at Paperboy, Brew & Brew, or Quickie Pickie can be part of your morning ritual. Whole Foods, Target, and Franklin BBQ are an easy walk, and you can linger over a glass of wine at Vintage Bookstore and Wine Bar or grab a table at Hillside Farmacy. Waterloo Park and the trails along Town Lake are close enough to make spontaneous walks or runs part of your day.
The Tyndall’s amenities make staying home just as appealing. A pool with skyline views, 24-hour concierge, fitness center, dog run, outdoor cooking spaces, bike storage, and shared work areas create a community that’s both welcoming and convenient. The condo has two reserved parking spaces conveniently situated next to the elevator (spots are #253 and 254 on level G2) and they have an EV charger! Living here means enjoying quiet comfort inside while having all of Austin’s best shopping, dining, and nightlife just steps away.
Contact an agent
Home facts
- Year built:2018
- Listing ID #:5153828
- Updated:November 25, 2025 at 04:06 PM
Rooms and interior
- Bedrooms:2
- Total bathrooms:2
- Full bathrooms:2
- Living area:1,289 sq. ft.
Heating and cooling
- Cooling:Central
- Heating:Central
Structure and exterior
- Year built:2018
- Building area:1,289 sq. ft.
Schools
- High school:Austin
- Elementary school:Mathews
Utilities
- Water:Public
- Sewer:Public Sewer
Finances and disclosures
- Price:$640,000
- Price per sq. ft.:$496.51
- Tax amount:$12,126 (2024)
New listings near 800 Embassy Dr #236
- New
 $5,000,000Active4 beds 5 baths4,804 sq. ft.
$5,000,000Active4 beds 5 baths4,804 sq. ft.4101 Spicewood Springs Rd, Austin, TX 78759
MLS# 2767523Listed by: BRAMLETT PARTNERS - New
 $705,000Active4 beds 3 baths2,694 sq. ft.
$705,000Active4 beds 3 baths2,694 sq. ft.6 Monarch Oaks Ln, Austin, TX 78738
MLS# 3874882Listed by: PHILLIPS & ASSOCIATES REALTY - New
 $275,000Active3 beds 2 baths1,326 sq. ft.
$275,000Active3 beds 2 baths1,326 sq. ft.5804 Whitebrook Dr, Austin, TX 78724
MLS# 4133404Listed by: PURE REALTY - New
 $450,000Active3 beds 2 baths1,951 sq. ft.
$450,000Active3 beds 2 baths1,951 sq. ft.14915 Bescott Dr, Austin, TX 78728
MLS# 4648082Listed by: PURE REALTY - New
 $275,000Active1 beds 1 baths630 sq. ft.
$275,000Active1 beds 1 baths630 sq. ft.3815 Guadalupe St #303, Austin, TX 78751
MLS# 3276994Listed by: KELLER WILLIAMS HERITAGE - New
 $499,000Active3 beds 2 baths1,208 sq. ft.
$499,000Active3 beds 2 baths1,208 sq. ft.8307 Stillwood Ln, Austin, TX 78757
MLS# 5093752Listed by: COMPASS RE TEXAS, LLC - New
 $1,995,000Active0 Acres
$1,995,000Active0 Acres4701-4703 Shoal Creek Blvd, Austin, TX 78756
MLS# 8434801Listed by: KUPER SOTHEBY'S INT'L REALTY - New
 $950,000Active4 beds 3 baths2,812 sq. ft.
$950,000Active4 beds 3 baths2,812 sq. ft.8902 Spicebrush Dr, Austin, TX 78759
MLS# 7524773Listed by: COMPASS RE TEXAS, LLC - New
 $1,175,000Active4 beds 2 baths2,244 sq. ft.
$1,175,000Active4 beds 2 baths2,244 sq. ft.3106 Glen Ora St #A & B, Austin, TX 78704
MLS# 4510717Listed by: CHRISTIE'S INT'L REAL ESTATE - New
 $4,250,000Active4 beds 2 baths4,442 sq. ft.
$4,250,000Active4 beds 2 baths4,442 sq. ft.2404 Rio Grande St, Austin, TX 78705
MLS# 4941649Listed by: URBANSPACE
