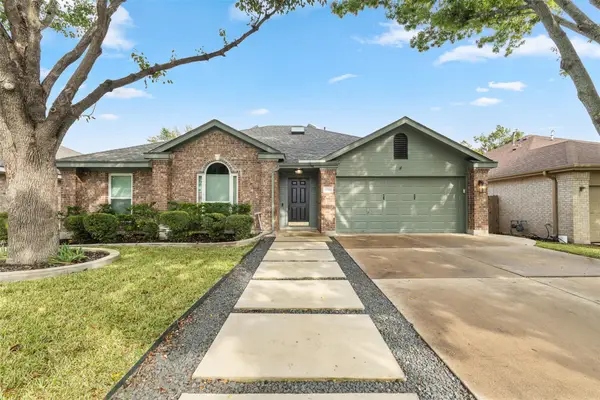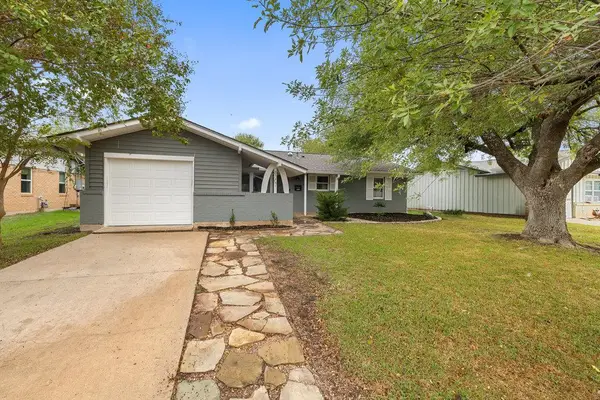800 W 5th St #1207, Austin, TX 78703
Local realty services provided by:Better Homes and Gardens Real Estate Winans
Listed by: katya smith
Office: compass re texas, llc.
MLS#:7685981
Source:ACTRIS
800 W 5th St #1207,Austin, TX 78703
$1,350,000
- 2 Beds
- 2 Baths
- 2,337 sq. ft.
- Condominium
- Active
Price summary
- Price:$1,350,000
- Price per sq. ft.:$577.66
- Monthly HOA dues:$2,575
About this home
Welcome to urban luxury living in this extraordinary 2-bed, 2-bath two-story, (2,198 sq ft) Penthouse at Austin City Lofts. Marvel at the soaring 2-story windows offering panoramic views to the North and South. The main level features a gourmet kitchen, open living, and dining area, while the upper level boasts a spacious loft office with stunning views and a master suite with a sitting area, soaking tub, and a large walk-in closet. Special details like a custom brick wall, luxurious wood floors, double-paned sound-muffling windows to the North, and a spacious balcony enhance the unique charm of this home. This penthouse is designed for comfort and style. Enjoy the ultimate in urban living with walking distance to the Lady Bird Lake Hike and Bike trail, West 6th Street, and the 2nd Street District. The unit also offers access to fantastic amenities, including a pool and BBQ area. Two parking spots and storage are included. This unique and luxurious loft-style condo is ideal for entertaining, offering a perfect blend of sophistication and convenience. With 24-hour concierge service and a prime location near Town Lake, Whole Foods, Trader Joe's, ACL, and more, this penthouse at Austin City Lofts truly stands out as a one-of-a-kind opportunity.
Contact an agent
Home facts
- Year built:2003
- Listing ID #:7685981
- Updated:November 25, 2025 at 04:19 PM
Rooms and interior
- Bedrooms:2
- Total bathrooms:2
- Full bathrooms:2
- Living area:2,337 sq. ft.
Heating and cooling
- Cooling:Central
- Heating:Central
Structure and exterior
- Roof:Concrete
- Year built:2003
- Building area:2,337 sq. ft.
Schools
- High school:Austin
- Elementary school:Mathews
Utilities
- Water:Public
- Sewer:Public Sewer
Finances and disclosures
- Price:$1,350,000
- Price per sq. ft.:$577.66
New listings near 800 W 5th St #1207
- New
 $5,000,000Active4 beds 5 baths4,804 sq. ft.
$5,000,000Active4 beds 5 baths4,804 sq. ft.4101 Spicewood Springs Rd, Austin, TX 78759
MLS# 2767523Listed by: BRAMLETT PARTNERS - New
 $705,000Active4 beds 3 baths2,694 sq. ft.
$705,000Active4 beds 3 baths2,694 sq. ft.6 Monarch Oaks Ln, Austin, TX 78738
MLS# 3874882Listed by: PHILLIPS & ASSOCIATES REALTY - New
 $275,000Active3 beds 2 baths1,326 sq. ft.
$275,000Active3 beds 2 baths1,326 sq. ft.5804 Whitebrook Dr, Austin, TX 78724
MLS# 4133404Listed by: PURE REALTY - New
 $450,000Active3 beds 2 baths1,951 sq. ft.
$450,000Active3 beds 2 baths1,951 sq. ft.14915 Bescott Dr, Austin, TX 78728
MLS# 4648082Listed by: PURE REALTY - New
 $275,000Active1 beds 1 baths630 sq. ft.
$275,000Active1 beds 1 baths630 sq. ft.3815 Guadalupe St #303, Austin, TX 78751
MLS# 3276994Listed by: KELLER WILLIAMS HERITAGE - New
 $499,000Active3 beds 2 baths1,208 sq. ft.
$499,000Active3 beds 2 baths1,208 sq. ft.8307 Stillwood Ln, Austin, TX 78757
MLS# 5093752Listed by: COMPASS RE TEXAS, LLC - New
 $1,995,000Active0 Acres
$1,995,000Active0 Acres4701-4703 Shoal Creek Blvd, Austin, TX 78756
MLS# 8434801Listed by: KUPER SOTHEBY'S INT'L REALTY - New
 $950,000Active4 beds 3 baths2,812 sq. ft.
$950,000Active4 beds 3 baths2,812 sq. ft.8902 Spicebrush Dr, Austin, TX 78759
MLS# 7524773Listed by: COMPASS RE TEXAS, LLC - New
 $1,175,000Active4 beds 2 baths2,244 sq. ft.
$1,175,000Active4 beds 2 baths2,244 sq. ft.3106 Glen Ora St #A & B, Austin, TX 78704
MLS# 4510717Listed by: CHRISTIE'S INT'L REAL ESTATE - New
 $4,250,000Active4 beds 2 baths4,442 sq. ft.
$4,250,000Active4 beds 2 baths4,442 sq. ft.2404 Rio Grande St, Austin, TX 78705
MLS# 4941649Listed by: URBANSPACE
