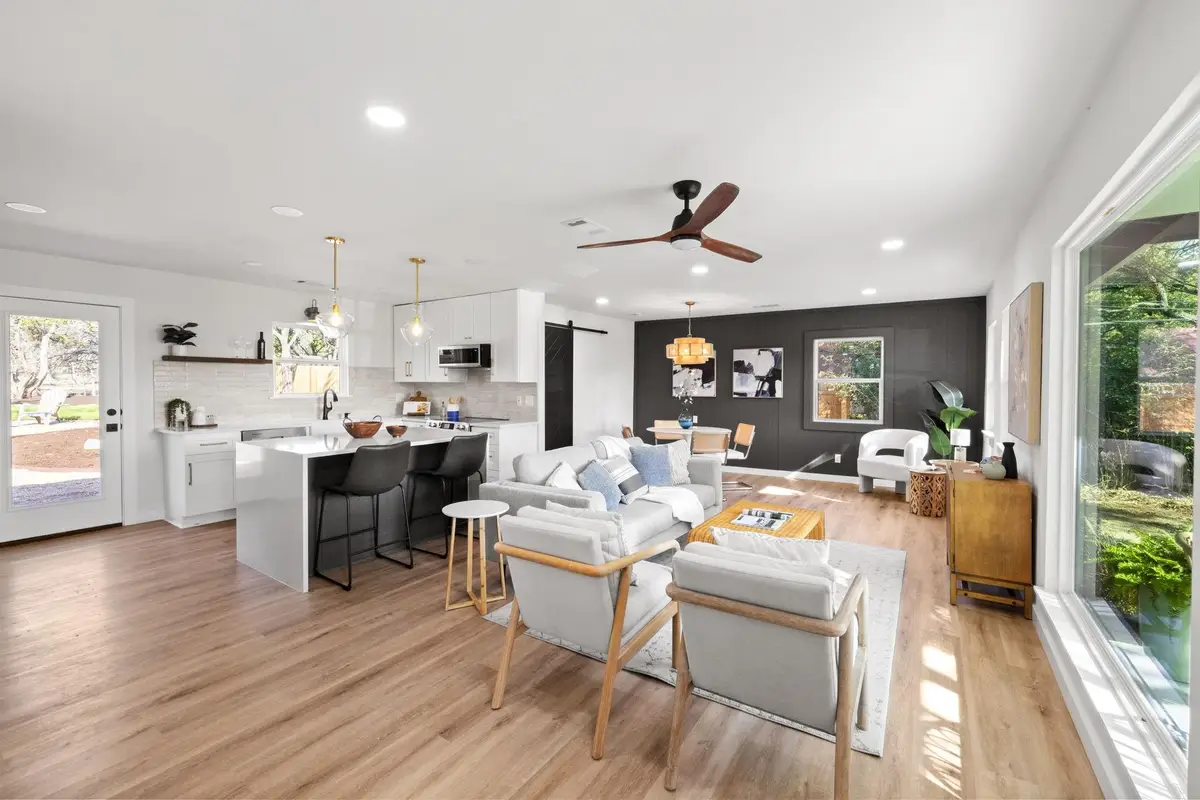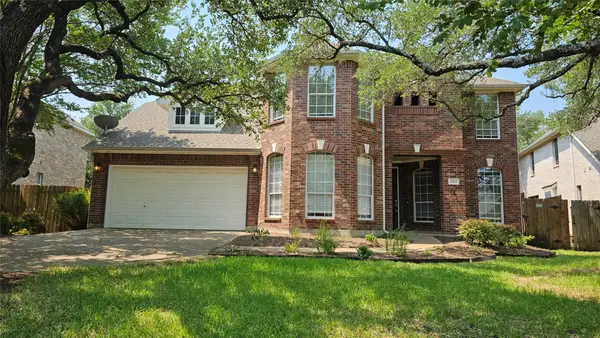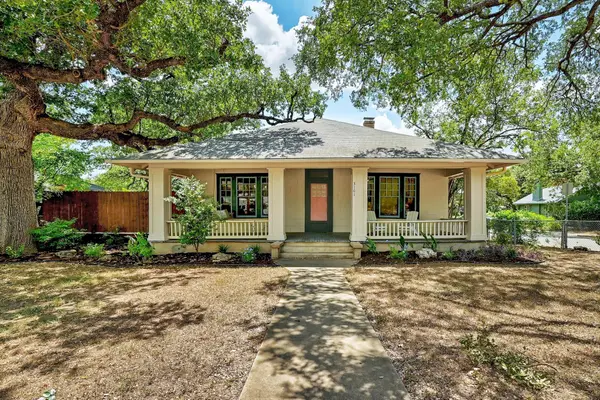8000 Williamson Creek Dr, Austin, TX 78736
Local realty services provided by:Better Homes and Gardens Real Estate Hometown



Listed by:nicole huisman
Office:exp realty, llc.
MLS#:4157200
Source:ACTRIS
8000 Williamson Creek Dr,Austin, TX 78736
$439,900
- 3 Beds
- 2 Baths
- 1,298 sq. ft.
- Single family
- Active
Price summary
- Price:$439,900
- Price per sq. ft.:$338.91
About this home
Serenity Awaits: Revitalized Oak Hill Retreat Minutes to Downtown Austin. 8000 Williamson Creek Drive is set on a tree studded 1/3 acre lot combining country charm with modern elegance. Enter through the large front porch into the sunlit open living area. The custom designed kitchen is equipped with a waterfall quartz bar, coffee/wine station, stainless steel appliances, soft close custom cabinets, and views into the expansive front and rear yards. The home features 3 bedrooms and 2 bathrooms including a newly designed master suite with massive glass walk-in shower, double floating vanity, walk-in closet, and designer accents throughout. The guest bedroom and office are perfect spaces for work, family, and guests. Don't miss the custom quartz bookshelf. No need to worry about cleaning carpets as this home is fully equipped with new quiet-walk LVP flooring and tile. Outside is highlighted with a new gorgeous Mahogany front door, black energy efficient windows, stone accents, privacy fencing, and large plant beds throughout the landscape creating a perfect setting to enjoy a glass of wine or entertain while enjoying the goat farm directly behind the house. Opportunity abounds in this space, allowing the ability to build an ADU, barn, or other building or simply leaving as-is and enjoy the expansive yard. The property has no HOA, a low 1.4% tax rate, and is located in the rapidly developing corridor between downtown Austin and Dripping Springs conveniently located a short 3 mile drive to the new HEB, 4 miles to the new Lantana Place shops and restaurants, 12 minutes to SOCO, and 25 minutes to the airport. Don’t miss the chance to own this charming country home—schedule your private tour today! BOM due to no fault of sellers or inspections.
Contact an agent
Home facts
- Year built:1971
- Listing Id #:4157200
- Updated:August 13, 2025 at 03:06 PM
Rooms and interior
- Bedrooms:3
- Total bathrooms:2
- Full bathrooms:2
- Living area:1,298 sq. ft.
Heating and cooling
- Cooling:Central, Electric
- Heating:Central, Electric
Structure and exterior
- Roof:Asphalt, Shingle
- Year built:1971
- Building area:1,298 sq. ft.
Schools
- High school:Bowie
- Elementary school:Baldwin
Utilities
- Water:Public
- Sewer:Septic Tank
Finances and disclosures
- Price:$439,900
- Price per sq. ft.:$338.91
- Tax amount:$6,967 (2024)
New listings near 8000 Williamson Creek Dr
- New
 $425,000Active3 beds 2 baths1,497 sq. ft.
$425,000Active3 beds 2 baths1,497 sq. ft.7414 Dallas Dr, Austin, TX 78729
MLS# 1082908Listed by: KELLER WILLIAMS REALTY - New
 $525,000Active4 beds 3 baths2,326 sq. ft.
$525,000Active4 beds 3 baths2,326 sq. ft.9621 Solana Vista Loop #B, Austin, TX 78750
MLS# 3286575Listed by: KIFER SPARKS AGENCY, LLC - New
 $765,000Active4 beds 4 baths3,435 sq. ft.
$765,000Active4 beds 4 baths3,435 sq. ft.7913 Davis Mountain Pass, Austin, TX 78726
MLS# 5285761Listed by: ASHROCK REALTY - New
 $495,000Active3 beds 3 baths2,166 sq. ft.
$495,000Active3 beds 3 baths2,166 sq. ft.1614 Redwater Dr #122, Austin, TX 78748
MLS# 7622470Listed by: ALL CITY REAL ESTATE LTD. CO  $1,100,000Active3 beds 2 baths1,689 sq. ft.
$1,100,000Active3 beds 2 baths1,689 sq. ft.7705 Shelton Rd, Austin, TX 78725
MLS# 3631006Listed by: RE/MAX FINE PROPERTIES- New
 $329,900Active2 beds 2 baths1,410 sq. ft.
$329,900Active2 beds 2 baths1,410 sq. ft.4801 S Congress Ave #R4, Austin, TX 78745
MLS# 2366292Listed by: KELLER WILLIAMS REALTY - New
 $1,950,000Active0 Acres
$1,950,000Active0 Acres9717 Sunflower Dr, Austin, TX 78719
MLS# 9847213Listed by: WORTH CLARK REALTY - New
 $350,000Active1 beds 3 baths1,646 sq. ft.
$350,000Active1 beds 3 baths1,646 sq. ft.14812 Avery Ranch Blvd #1, Austin, TX 78717
MLS# 2571061Listed by: KUPER SOTHEBY'S INT'L REALTY - New
 $740,000Active5 beds 4 baths2,754 sq. ft.
$740,000Active5 beds 4 baths2,754 sq. ft.8004 Hillock Ter, Austin, TX 78744
MLS# 3513725Listed by: COMPASS RE TEXAS, LLC - New
 $865,000Active2 beds 1 baths1,666 sq. ft.
$865,000Active2 beds 1 baths1,666 sq. ft.3101 West Ave, Austin, TX 78705
MLS# 9668536Listed by: GREEN CITY REALTY
