Local realty services provided by:Better Homes and Gardens Real Estate Winans
Listed by: gabi spreitzhofer
Office: compass re texas, llc.
MLS#:5695822
Source:ACTRIS
Price summary
- Price:$375,000
- Price per sq. ft.:$247.36
About this home
Fresh price. Serious value. This beautifully updated 3-bedroom, 2-bath single-story sits on a generous .19-acre lot with NO HOA and delivers 1,516 sq. ft. of flexible, modern living.
Inside you’ll find luxury vinyl plank flooring throughout, fresh interior paint, and recessed lighting that keeps the home feeling bright and welcoming. The upgraded kitchen is designed to impress with granite countertops, quartz backsplash, farmhouse sink, walk-in pantry, custom soft-close cabinetry with two lazy Susans, and stainless steel appliances — ideal for cooking, hosting, or everyday convenience.
Both bathrooms feature granite vanities and stylish modern fixtures, while the converted garage provides valuable bonus space — perfect for a home office, gym, playroom, or media room. Out back, enjoy your large covered patio and fire pit area, creating the perfect setup for outdoor entertaining and relaxed evenings.
Major improvements already completed include a metal roof, HardiePlank siding, energy-efficient windows, gutters, upgraded doors, plus newer HVAC and water heater — giving buyers peace of mind and lower long-term maintenance.
Located minutes from Walter E. Long Park/Decker Lake, Turner-Roberts Recreation Center, and with easy access to 183, 290, and 130 for quick commutes to Downtown Austin, Tesla, Samsung, and ABIA.
Backyard property line extends just before the tree (no rear fence currently installed).
Well-priced, well-updated, and ready for its next owner.
Contact an agent
Home facts
- Year built:1978
- Listing ID #:5695822
- Updated:February 12, 2026 at 11:58 AM
Rooms and interior
- Bedrooms:3
- Total bathrooms:2
- Full bathrooms:2
- Living area:1,516 sq. ft.
Heating and cooling
- Cooling:Central, Electric
- Heating:Central, Electric
Structure and exterior
- Roof:Metal
- Year built:1978
- Building area:1,516 sq. ft.
Schools
- High school:Lyndon B Johnson (Austin ISD)
- Elementary school:Overton
Utilities
- Water:Public
- Sewer:Public Sewer
Finances and disclosures
- Price:$375,000
- Price per sq. ft.:$247.36
- Tax amount:$5,327 (2025)
New listings near 8007 Colony Loop Dr
- Open Sat, 1 to 4pmNew
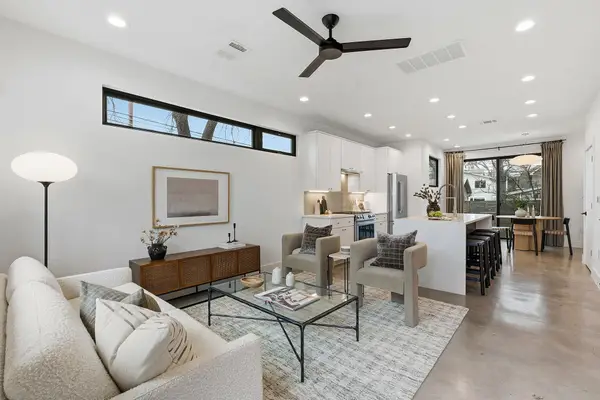 $630,000Active2 beds 3 baths1,231 sq. ft.
$630,000Active2 beds 3 baths1,231 sq. ft.2411 Santa Rosa St #A, Austin, TX 78702
MLS# 2091629Listed by: COMPASS RE TEXAS, LLC - New
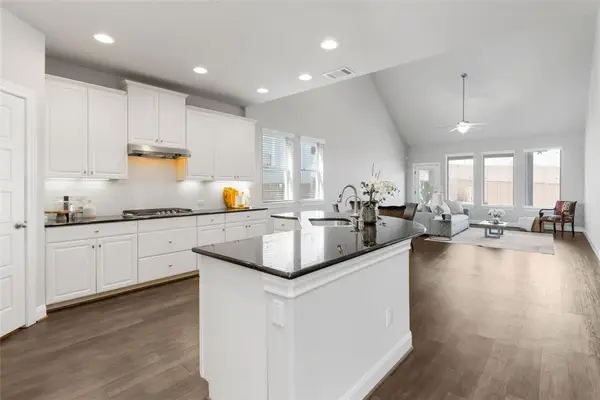 $615,000Active4 beds 4 baths2,812 sq. ft.
$615,000Active4 beds 4 baths2,812 sq. ft.15804 Cinca Terra Dr, Austin, TX 78738
MLS# 2778584Listed by: AVALAR AUSTIN - New
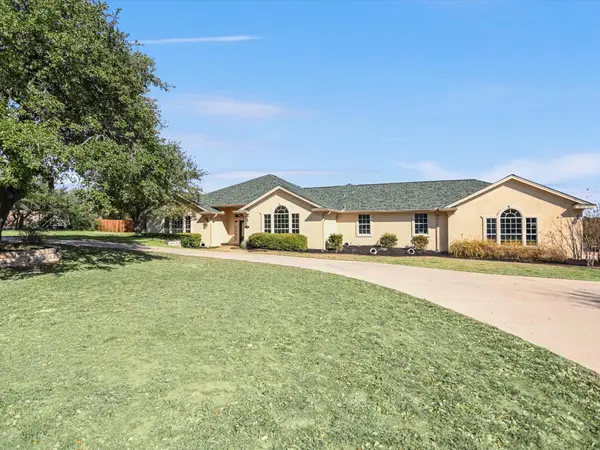 $1,300,000Active4 beds 4 baths3,708 sq. ft.
$1,300,000Active4 beds 4 baths3,708 sq. ft.10111 Baxter Ln, Austin, TX 78736
MLS# 4682597Listed by: KELLER WILLIAMS REALTY - New
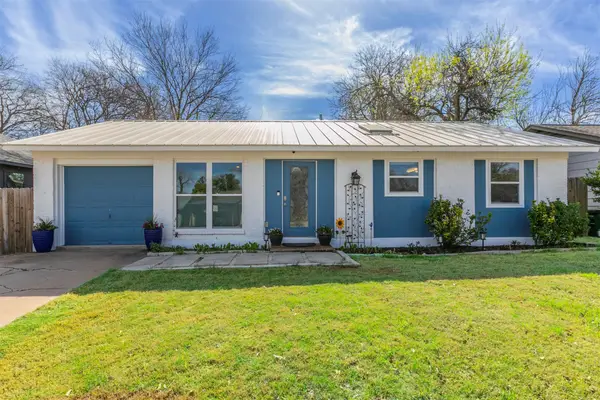 $375,000Active2 beds 2 baths1,213 sq. ft.
$375,000Active2 beds 2 baths1,213 sq. ft.6519 Pevensey Dr, Austin, TX 78745
MLS# 4975065Listed by: COMPASS RE TEXAS, LLC - New
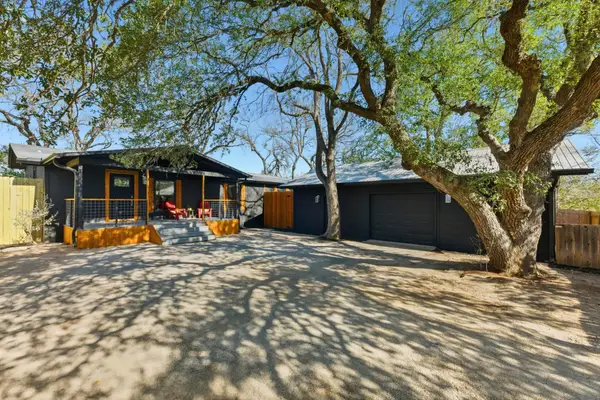 $479,000Active3 beds 2 baths1,806 sq. ft.
$479,000Active3 beds 2 baths1,806 sq. ft.2649 Crazyhorse Pass, Austin, TX 78734
MLS# 2538001Listed by: COMPASS RE TEXAS, LLC - Open Fri, 4 to 6pmNew
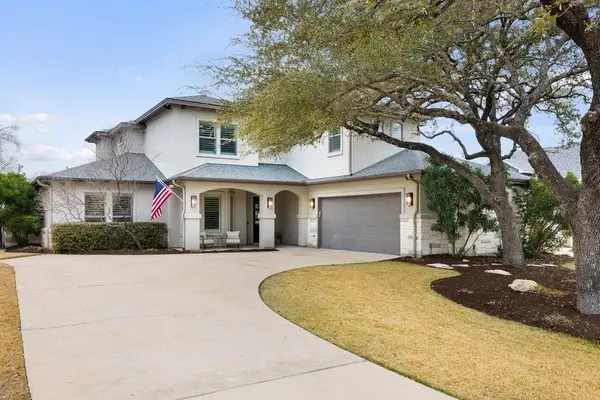 $999,000Active5 beds 4 baths3,631 sq. ft.
$999,000Active5 beds 4 baths3,631 sq. ft.511 Hurst Creek Rd, Austin, TX 78734
MLS# 4260873Listed by: KELLER WILLIAMS - LAKE TRAVIS - New
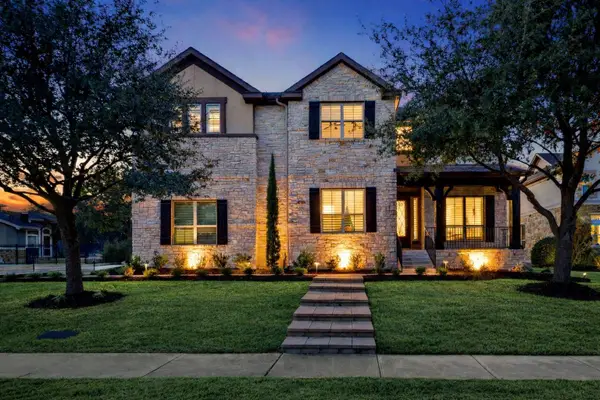 $1,595,000Active5 beds 4 baths5,016 sq. ft.
$1,595,000Active5 beds 4 baths5,016 sq. ft.2520 Ionian Cv, Austin, TX 78730
MLS# 5829699Listed by: COMPASS RE TEXAS, LLC - New
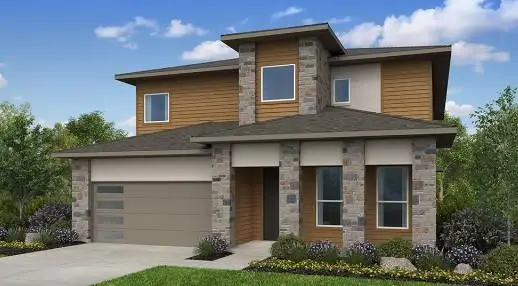 $661,557Active4 beds 4 baths3,134 sq. ft.
$661,557Active4 beds 4 baths3,134 sq. ft.9216 Hamadryas Dr, Austin, TX 78744
MLS# 7071035Listed by: ALEXANDER PROPERTIES - New
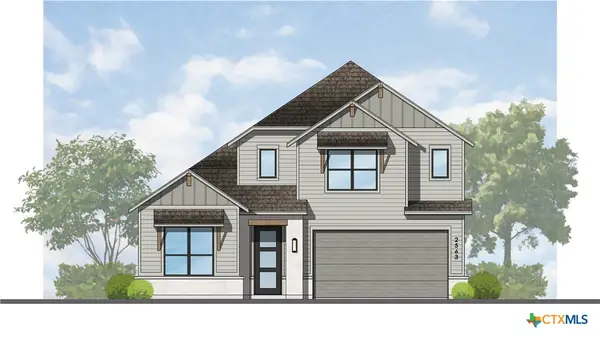 $628,460Active5 beds 6 baths2,832 sq. ft.
$628,460Active5 beds 6 baths2,832 sq. ft.9308 Hamadryas Drive, Austin, TX 78744
MLS# 604347Listed by: HIGHLAND HOMES REALTY - Open Sat, 10am to 5pmNew
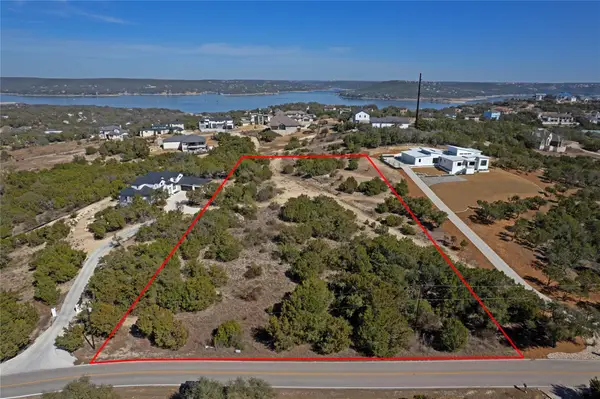 $530,000Active0 Acres
$530,000Active0 Acres15402 Watumba Rd, Austin, TX 78734
MLS# 3396624Listed by: COLDWELL BANKER REALTY

