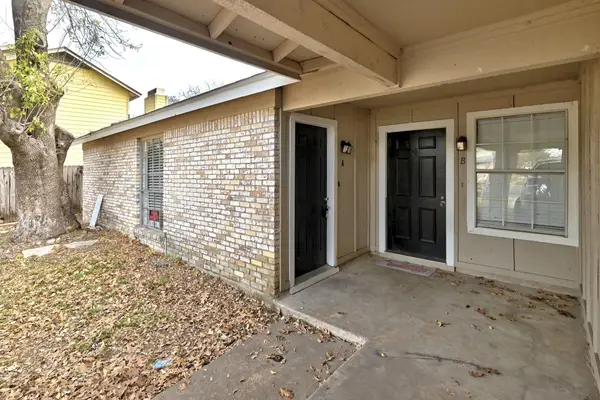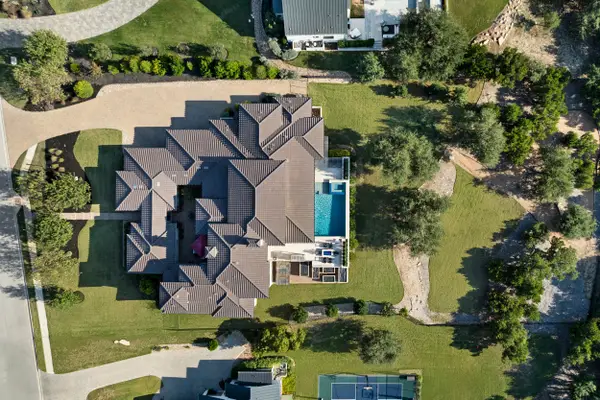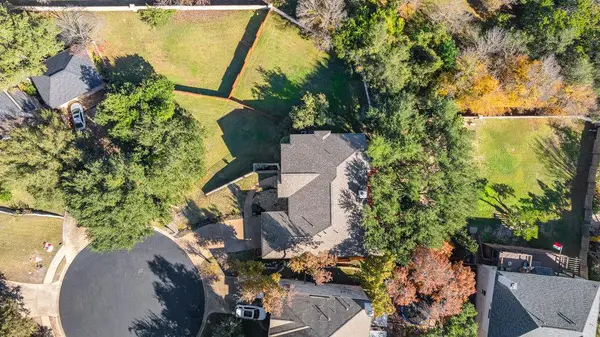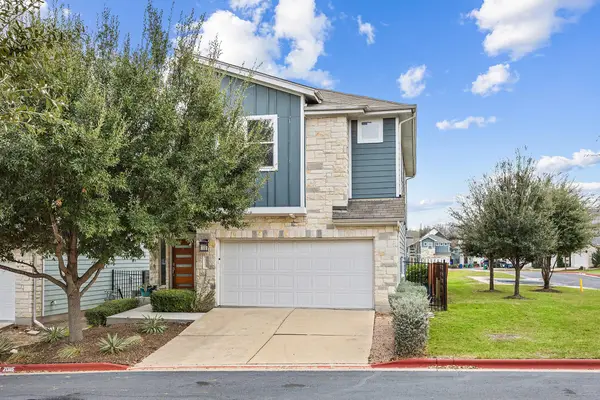8021 Tahoe Parke Cir, Austin, TX 78726
Local realty services provided by:Better Homes and Gardens Real Estate Winans
Listed by: virginia escalante
Office: berkshire hathaway tx realty
MLS#:9926981
Source:ACTRIS
8021 Tahoe Parke Cir,Austin, TX 78726
$750,000
- 5 Beds
- 4 Baths
- 3,615 sq. ft.
- Single family
- Active
Price summary
- Price:$750,000
- Price per sq. ft.:$207.47
- Monthly HOA dues:$66
About this home
Beautiful executive home located in The Parke. Former model home featuring 5 bedrooms, 4 bathrooms, 2 living rooms, 2 dining rooms and 3-car tandem garage. This gorgeous home sits on a quiet corner lot with large oak trees and Bermuda grass. As you enter the home, greeting you, is the majestic staircase and foyer with the oversized study to the right with floor-to-ceiling built-ins and crown molding. To the left, a large dining area/formal living with dramatic mirrors and wainscotting. The gourmet island kitchen features light cabinetry and beautiful granite. The kitchen offers a a built-in sub-zero refrigerator, large walk-in pantry and butler's pantry. Beside the kitchen is a generously sized breakfast nook which allows access to the backyard. The backyard has a large, tree-covered deck perfect for BBQ's and parties. The kitchen overlooks the grand family room with a brick fireplace. Behind the kitchen you find a utility/smaller bedroom and a full bathroom beside it. The 3 car garage is insulated and air conditioned. The master bedroom's bay windows overlooks the private backyard. The master bathroom features dual vanities, a garden tub and 2 oversized walk-in closets. Upstairs, you walk into a large game room with tray ceilings and a kitchenette with built-ins. Off the game room, you find a full bedroom and bathroom. Additionally two bedrooms joined by a jack-and-Jill bathroom. The home has plenty of storage throughout. The Parke includes a neighborhood community pool and spa. Located near 2222 and 620 with nearby H-E-B, shopping, restaurants and movie theatre. Excellent Leander ISD schools, low tax rate, new roof in 2022, new water heaters in 2021 and 2022, new HVAC in 2023 and 2024.
Contact an agent
Home facts
- Year built:1999
- Listing ID #:9926981
- Updated:January 08, 2026 at 11:45 PM
Rooms and interior
- Bedrooms:5
- Total bathrooms:4
- Full bathrooms:4
- Living area:3,615 sq. ft.
Heating and cooling
- Cooling:Central
- Heating:Central, Natural Gas
Structure and exterior
- Roof:Composition
- Year built:1999
- Building area:3,615 sq. ft.
Schools
- High school:Vandegrift
- Elementary school:Grandview Hills
Utilities
- Water:Public
- Sewer:Public Sewer
Finances and disclosures
- Price:$750,000
- Price per sq. ft.:$207.47
New listings near 8021 Tahoe Parke Cir
- New
 $330,000Active3 beds 3 baths2,234 sq. ft.
$330,000Active3 beds 3 baths2,234 sq. ft.8046 Thaxton Rd, Austin, TX 78747
MLS# 6467258Listed by: LEVY PROPERTIES, LLC - New
 $350,000Active-- beds -- baths2,036 sq. ft.
$350,000Active-- beds -- baths2,036 sq. ft.5619 Jacaranda Dr, Austin, TX 78744
MLS# 6919192Listed by: MAGNOLIA REALTY - Open Sat, 2 to 4pmNew
 $1,449,000Active4 beds 3 baths3,105 sq. ft.
$1,449,000Active4 beds 3 baths3,105 sq. ft.3102 Hunt Trl, Austin, TX 78757
MLS# 7719916Listed by: COMPASS RE TEXAS, LLC - New
 $2,750,000Active3 beds 3 baths3,440 sq. ft.
$2,750,000Active3 beds 3 baths3,440 sq. ft.4407 Waterford Pl, Austin, TX 78731
MLS# 8479289Listed by: GOTTESMAN RESIDENTIAL R.E. - New
 $375,000Active2 beds 2 baths624 sq. ft.
$375,000Active2 beds 2 baths624 sq. ft.1139 1/2 Poquito St #3, Austin, TX 78702
MLS# 9922975Listed by: E-RAE REALTY - New
 $3,500,000Active5 beds 6 baths5,785 sq. ft.
$3,500,000Active5 beds 6 baths5,785 sq. ft.496 Primo Fiore Ter, Austin, TX 78738
MLS# 2088056Listed by: KUPER SOTHEBY'S INT'L REALTY - Open Sun, 3 to 5pmNew
 $899,000Active4 beds 4 baths3,700 sq. ft.
$899,000Active4 beds 4 baths3,700 sq. ft.12505 Stapp Ct, Austin, TX 78732
MLS# 3010431Listed by: EXP REALTY, LLC - Open Sat, 1 to 3pmNew
 $3,300,000Active4 beds 6 baths5,002 sq. ft.
$3,300,000Active4 beds 6 baths5,002 sq. ft.4217 Verano Dr, Austin, TX 78735
MLS# 4874808Listed by: MORELAND PROPERTIES - New
 $350,000Active3 beds 3 baths1,820 sq. ft.
$350,000Active3 beds 3 baths1,820 sq. ft.6421 Graymont Dr, Austin, TX 78754
MLS# 6667610Listed by: EXP REALTY, LLC - New
 $455,000Active3 beds 3 baths2,035 sq. ft.
$455,000Active3 beds 3 baths2,035 sq. ft.2315 Capulet St, Austin, TX 78741
MLS# 8897543Listed by: UPTOWN REALTY LLC
