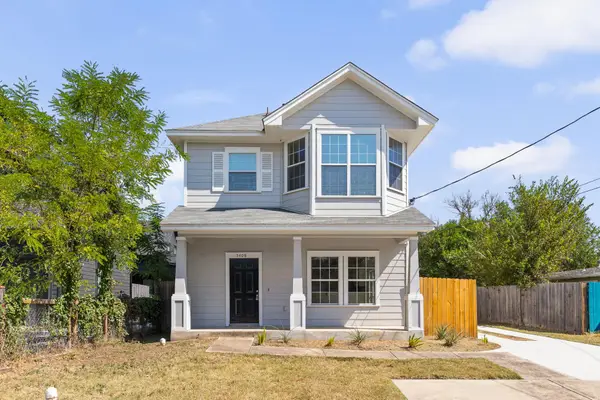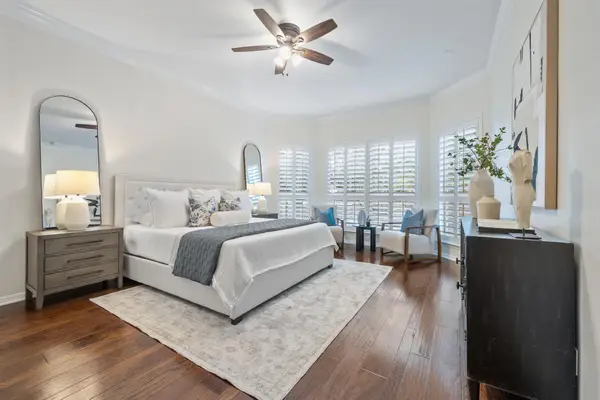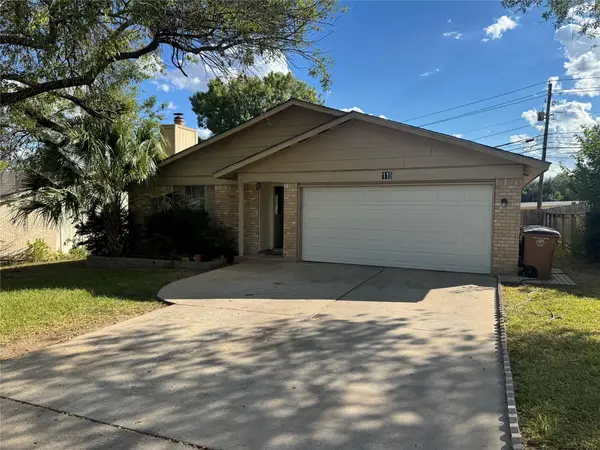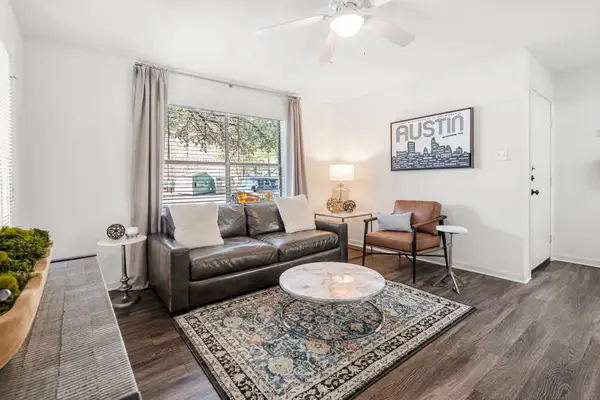803 Herndon Ln, Austin, TX 78704
Local realty services provided by:Better Homes and Gardens Real Estate Hometown
Listed by:erin fabacher
Office:kuper sotheby's int'l realty
MLS#:9747902
Source:ACTRIS
803 Herndon Ln,Austin, TX 78704
$1,800,000
- 4 Beds
- 4 Baths
- 2,950 sq. ft.
- Single family
- Active
Upcoming open houses
- Sat, Oct 0411:00 am - 02:00 pm
Price summary
- Price:$1,800,000
- Price per sq. ft.:$610.17
About this home
Welcome to 803 Herndon Lane—an impeccably designed home by Kopfer Taylor Interiors that strikes the perfect balance between warmth, style, and thoughtful detail. Located in one of Austin’s most vibrant and walkable neighborhoods, this home offers modern living with a refined touch.
Inside, white oak floors set a clean, natural foundation, complemented by stained white oak millwork that brings depth and cohesion throughout. The kitchen is both functional and striking, featuring Luce di Luna countertops, panel-ready Bertazzoni appliances, and a layout designed for everyday living and entertaining alike. Light fills the home through large windows, highlighting the seamless blend of interior and exterior brick—a timeless material choice that adds texture and character. Statement lighting, including a sculptural entry fixture and under-stair lighting, adds personality and purpose throughout the space.
The primary bath feels polished and elevated, finished in marble tile and countertops with full-height tile walls that bring a simple, modern elegance. The powder bath includes a built-in vanity that adds a unique design moment to the space.
Out back, composite decking creates a low-maintenance setting for outdoor living, with treetop views and a beautiful glimpse of the downtown Austin skyline. With easy walkability to South Austin’s best restaurants, shopping, and parks, this home delivers convenience without compromise.
Contact an agent
Home facts
- Year built:2025
- Listing ID #:9747902
- Updated:October 04, 2025 at 03:48 AM
Rooms and interior
- Bedrooms:4
- Total bathrooms:4
- Full bathrooms:3
- Half bathrooms:1
- Living area:2,950 sq. ft.
Heating and cooling
- Cooling:Central
- Heating:Central
Structure and exterior
- Roof:Composition, Shingle
- Year built:2025
- Building area:2,950 sq. ft.
Schools
- High school:Travis
- Elementary school:Dawson
Utilities
- Water:Public
- Sewer:Public Sewer
Finances and disclosures
- Price:$1,800,000
- Price per sq. ft.:$610.17
- Tax amount:$11,150 (2025)
New listings near 803 Herndon Ln
- New
 $1,650,000Active0 Acres
$1,650,000Active0 Acres303 Ridgewood Rd, Austin, TX 78746
MLS# 3231277Listed by: COMPASS RE TEXAS, LLC - New
 $340,800Active3 beds 2 baths1,613 sq. ft.
$340,800Active3 beds 2 baths1,613 sq. ft.4705 Valcour Bay Ln #38, Austin, TX 78754
MLS# 9325960Listed by: JBGOODWIN REALTORS NW - New
 $800,000Active5 beds 5 baths2,314 sq. ft.
$800,000Active5 beds 5 baths2,314 sq. ft.5408 Downs Dr, Austin, TX 78721
MLS# 8196416Listed by: COMPASS RE TEXAS, LLC - New
 $259,000Active3 beds 2 baths1,364 sq. ft.
$259,000Active3 beds 2 baths1,364 sq. ft.7204 Kellner Cv, Del Valle, TX 78617
MLS# 1889108Listed by: EPIQUE REALTY LLC - New
 $249,900Active4 beds 2 baths1,200 sq. ft.
$249,900Active4 beds 2 baths1,200 sq. ft.2503 Lakehurst Dr, Austin, TX 78744
MLS# 2720978Listed by: KELLER WILLIAMS REALTY - New
 $299,990Active1 beds 1 baths644 sq. ft.
$299,990Active1 beds 1 baths644 sq. ft.3102 Glen Ora St #102, Austin, TX 78704
MLS# 4001071Listed by: COMPASS RE TEXAS, LLC - Open Sun, 1 to 3pmNew
 $495,000Active3 beds 2 baths1,225 sq. ft.
$495,000Active3 beds 2 baths1,225 sq. ft.5261 Meadow Creek Dr, Austin, TX 78745
MLS# 4805073Listed by: COMPASS RE TEXAS, LLC - Open Sun, 2 to 4pmNew
 $925,000Active4 beds 4 baths3,190 sq. ft.
$925,000Active4 beds 4 baths3,190 sq. ft.5120 Kite Tail Dr, Austin, TX 78730
MLS# 1680338Listed by: EXP REALTY, LLC - New
 $499,000Active3 beds 2 baths1,469 sq. ft.
$499,000Active3 beds 2 baths1,469 sq. ft.115 Cloudview Dr, Austin, TX 78745
MLS# 2946872Listed by: JC REALTY GROUP, LLC - New
 $214,000Active1 beds 1 baths631 sq. ft.
$214,000Active1 beds 1 baths631 sq. ft.8210 Bent Tree Rd #118, Austin, TX 78759
MLS# 8194187Listed by: COMPASS RE TEXAS, LLC
