805 Nile St, Austin, TX 78702
Local realty services provided by:Better Homes and Gardens Real Estate Hometown
Listed by:matthew pariseau
Office:waterloo realty, llc.
MLS#:7568832
Source:ACTRIS
805 Nile St,Austin, TX 78702
$709,900
- 4 Beds
- 3 Baths
- 1,614 sq. ft.
- Single family
- Active
Price summary
- Price:$709,900
- Price per sq. ft.:$439.84
About this home
Walkable East Austin living at its best! This 4 bedroom, 3 bath single-level home offers the kind of flexibility that fits all kinds of lifestyles in an unbeatable location; just steps from the Boggy Creek Greenbelt’s shaded trails and an easy stroll to neighborhood favorites like Murray’s Tavern, Fleet Coffee, and other local spots. With Rosewood baseball fields and the new pickleball courts nearby, there’s truly something for everyone right outside your door. Inside, the home offers flexibility for all kinds of lifestyles. Stained concrete floors run throughout, paired with vaulted ceilings and perfectly placed windows that fill the open layout with natural light. The kitchen anchors the main living space with a center island, stainless steel appliances, and a breakfast bar that connects the living areas, perfect for entertaining or casual meals. The primary suite sits at the back with a walk-in closet and ensuite closed off by a stylish barn door. Two secondary bedrooms share a nearby full bath, while a fourth bedroom sits on the opposite side with its own entrance and another full bath, an ideal setup for a home studio, office, workout room, or multi-gen living. Outside, a large deck with a steel pergola creates an outdoor hangout spot, with plenty of yard space for play or pets. All around you, East Austin hums with energy, murals, food trucks, live music, and a thriving art scene; while UT, the Capitol, and downtown are only minutes away. Space, style, and East Austin’s energy, all in one address.
Contact an agent
Home facts
- Year built:1985
- Listing ID #:7568832
- Updated:November 04, 2025 at 04:36 PM
Rooms and interior
- Bedrooms:4
- Total bathrooms:3
- Full bathrooms:3
- Living area:1,614 sq. ft.
Heating and cooling
- Cooling:Central
- Heating:Central
Structure and exterior
- Roof:Composition, Shingle
- Year built:1985
- Building area:1,614 sq. ft.
Schools
- High school:Eastside Early College
- Elementary school:Oak Springs
Utilities
- Water:Public
- Sewer:Public Sewer
Finances and disclosures
- Price:$709,900
- Price per sq. ft.:$439.84
- Tax amount:$15,883 (2025)
New listings near 805 Nile St
- New
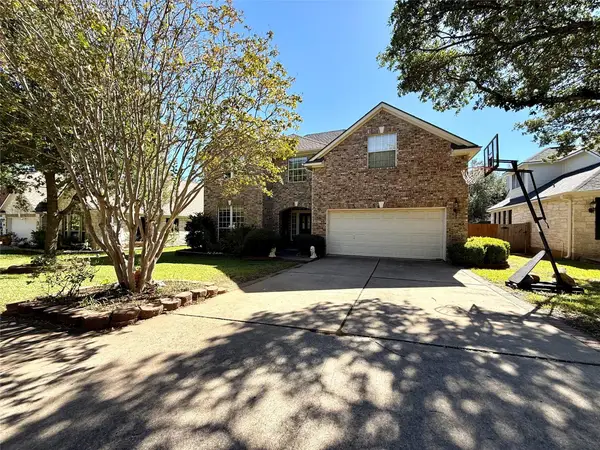 $737,000Active5 beds 4 baths3,152 sq. ft.
$737,000Active5 beds 4 baths3,152 sq. ft.14829 Irondale Dr, Austin, TX 78717
MLS# 8602795Listed by: UNITED REAL ESTATE AUSTIN - New
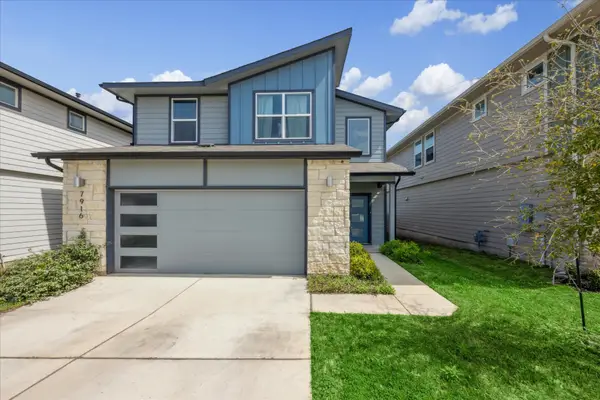 $460,000Active3 beds 3 baths1,834 sq. ft.
$460,000Active3 beds 3 baths1,834 sq. ft.7916 Linnie Ln, Austin, TX 78724
MLS# 91826199Listed by: ERNESTO GREY - Open Sat, 11am to 4pmNew
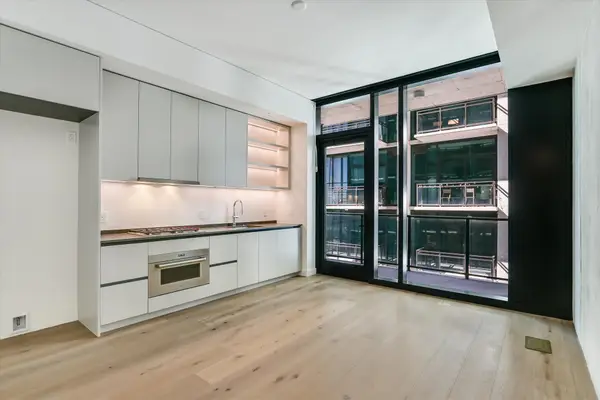 $500,000Active1 beds 1 baths621 sq. ft.
$500,000Active1 beds 1 baths621 sq. ft.610 Davis St #2607, Austin, TX 78701
MLS# 1093557Listed by: URBANSPACE - Open Sat, 12 to 4pmNew
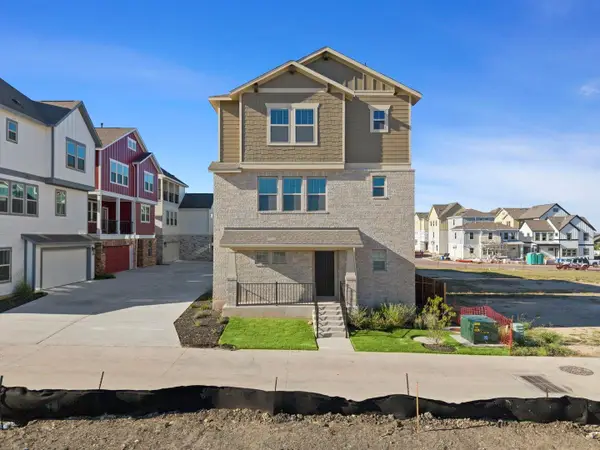 $497,990Active3 beds 4 baths1,985 sq. ft.
$497,990Active3 beds 4 baths1,985 sq. ft.6307 Stockman Dr #6, Austin, TX 78747
MLS# 6162898Listed by: HOMESUSA.COM - New
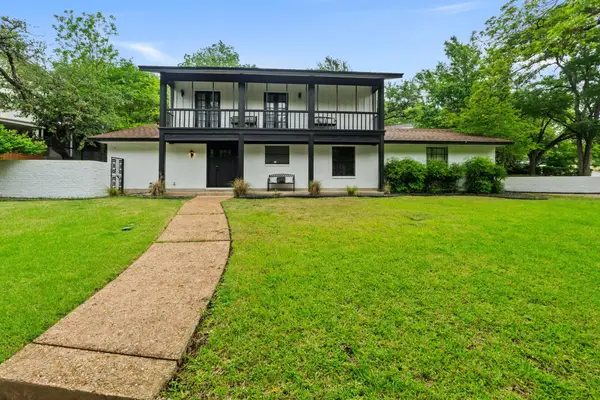 $999,999Active4 beds 3 baths2,262 sq. ft.
$999,999Active4 beds 3 baths2,262 sq. ft.3520 Highland View Dr, Austin, TX 78731
MLS# 6427065Listed by: COMPASS RE TEXAS, LLC - Open Sat, 12 to 4pmNew
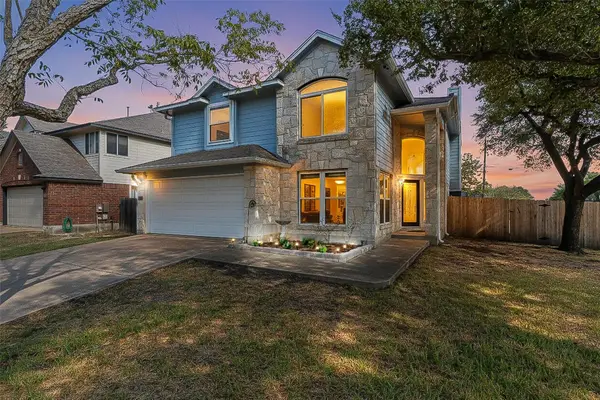 $515,000Active4 beds 3 baths2,290 sq. ft.
$515,000Active4 beds 3 baths2,290 sq. ft.3300 Kissman Dr, Austin, TX 78728
MLS# 4673056Listed by: LPT REALTY, LLC - New
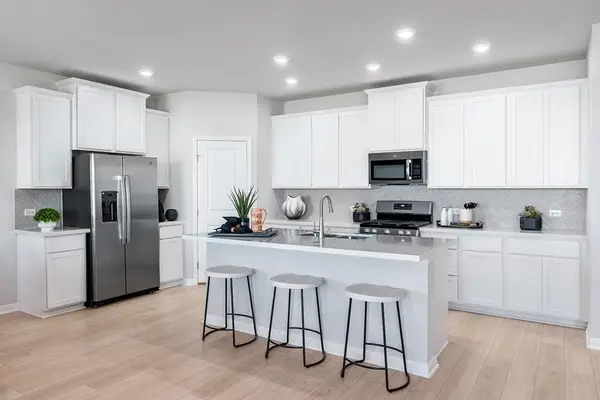 $389,660Active4 beds 3 baths2,078 sq. ft.
$389,660Active4 beds 3 baths2,078 sq. ft.5901 Beverly Prairie Rd, Del Valle, TX 78617
MLS# 9626613Listed by: ALEXANDER PROPERTIES - New
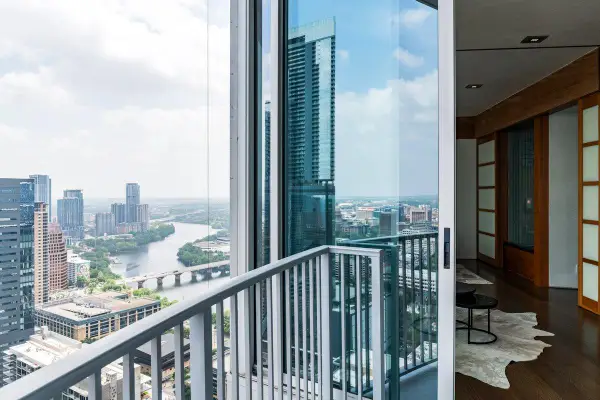 $1,126,300Active2 beds 2 baths1,280 sq. ft.
$1,126,300Active2 beds 2 baths1,280 sq. ft.360 Nueces St #4211, Austin, TX 78701
MLS# 3788667Listed by: ERA EXPERTS - New
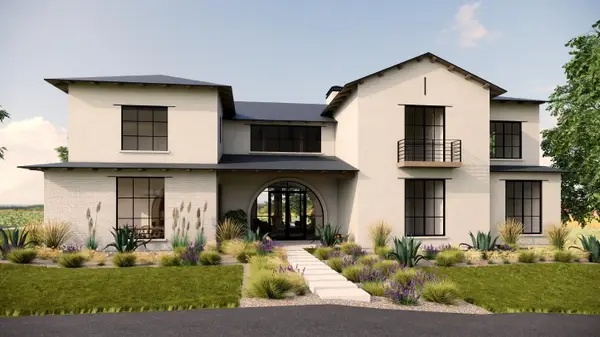 $4,500,000Active6 beds 7 baths5,443 sq. ft.
$4,500,000Active6 beds 7 baths5,443 sq. ft.4500 Bunny Run, Austin, TX 78746
MLS# 4239323Listed by: TEXAS CROSSWAY REALTY , LLC - New
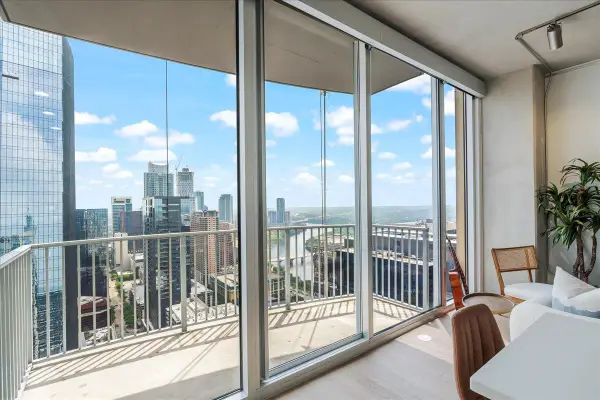 $568,750Active1 beds 1 baths728 sq. ft.
$568,750Active1 beds 1 baths728 sq. ft.360 Nueces St #4203, Austin, TX 78701
MLS# 4837613Listed by: ERA EXPERTS
