Local realty services provided by:Better Homes and Gardens Real Estate Hometown
Listed by: susana stone
Office: jpar austin
MLS#:4423348
Source:ACTRIS
806 Philco Dr #2,Austin, TX 78745
$550,000
- 3 Beds
- 3 Baths
- 1,100 sq. ft.
- Single family
- Active
Price summary
- Price:$550,000
- Price per sq. ft.:$500
- Monthly HOA dues:$50
About this home
Owner-financing available. 20% down payment.
*Charming 2-Story Home in Walkable Austin Neighborhood!*
Built in 2018, this stunning 2-story home boasts 3 spacious bedrooms, 2.5 bathrooms, and 1,100 sqft of bright and airy living space. Natural light pours in through abundant windows, highlighting the beautiful combination of wood and tile flooring throughout.
The main level features a welcoming kitchen with seamless transition to the breakfast bar and living room, plus a charming half bath. The primary bedroom, conveniently located on the first floor, boasts an thoughtful layout and exterior access – perfect for a short-term rental opportunity!
Upstairs, a stunning full bathroom serves the two bedroom suites, including one with a serene terrace ideal for a creative space or home office.
*Outdoor Oasis:* Fenced-in backyard perfect for gatherings, kids, and pets! A majestic oak tree provides ample shade.
*Prime Location:* Walkable neighborhood close to SOLA/SOCO, Downtown Austin, Barton Creek Greenbelt, hike and bike trails, shops, and restaurants. Easy access to 290, 71, 35, and Mopac.
*Don't miss this gem!* Schedule your showing today!
Contact an agent
Home facts
- Year built:2018
- Listing ID #:4423348
- Updated:January 30, 2026 at 11:58 AM
Rooms and interior
- Bedrooms:3
- Total bathrooms:3
- Full bathrooms:2
- Half bathrooms:1
- Living area:1,100 sq. ft.
Heating and cooling
- Cooling:Central
- Heating:Central
Structure and exterior
- Roof:Composition
- Year built:2018
- Building area:1,100 sq. ft.
Schools
- High school:Travis
- Elementary school:St Elmo
Utilities
- Water:Public
- Sewer:Public Sewer
Finances and disclosures
- Price:$550,000
- Price per sq. ft.:$500
New listings near 806 Philco Dr #2
- Open Sun, 2 to 4pmNew
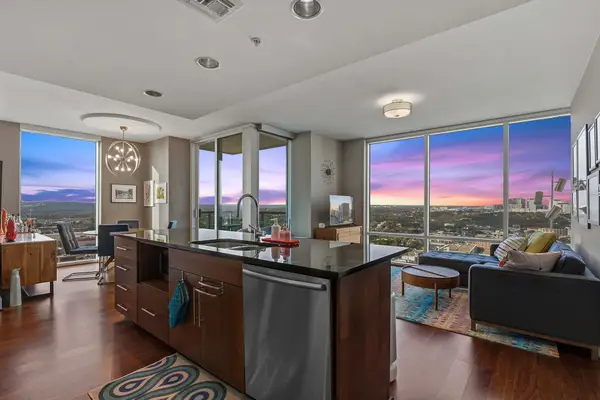 $759,000Active2 beds 2 baths983 sq. ft.
$759,000Active2 beds 2 baths983 sq. ft.300 Bowie St #2805, Austin, TX 78703
MLS# 4420059Listed by: COMPASS RE TEXAS, LLC - New
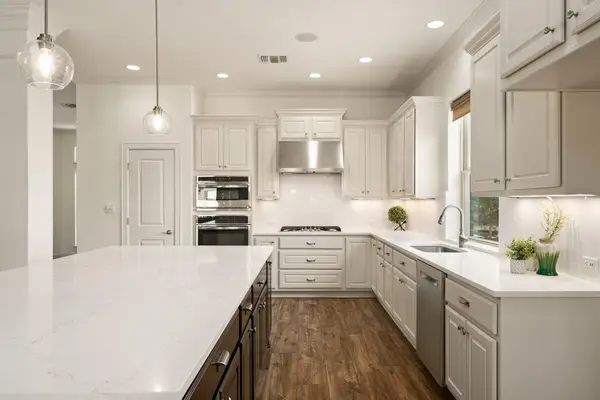 $849,000Active5 beds 4 baths3,380 sq. ft.
$849,000Active5 beds 4 baths3,380 sq. ft.5701 Cherokee Draw Rd, Austin, TX 78738
MLS# 7103170Listed by: COMPASS RE TEXAS, LLC - New
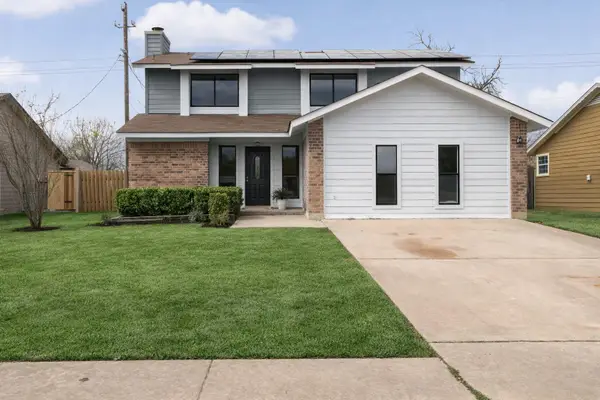 $515,000Active3 beds 3 baths2,070 sq. ft.
$515,000Active3 beds 3 baths2,070 sq. ft.13004 Esplanade St, Austin, TX 78727
MLS# 1739694Listed by: CHRISTIE'S INT'L REAL ESTATE - New
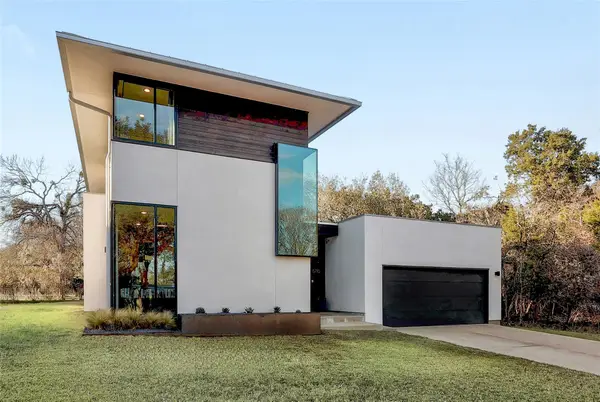 $799,000Active3 beds 3 baths2,127 sq. ft.
$799,000Active3 beds 3 baths2,127 sq. ft.5710 Longhorn Lndg, Austin, TX 78734
MLS# 3151787Listed by: LEGACY AUSTIN REALTY - New
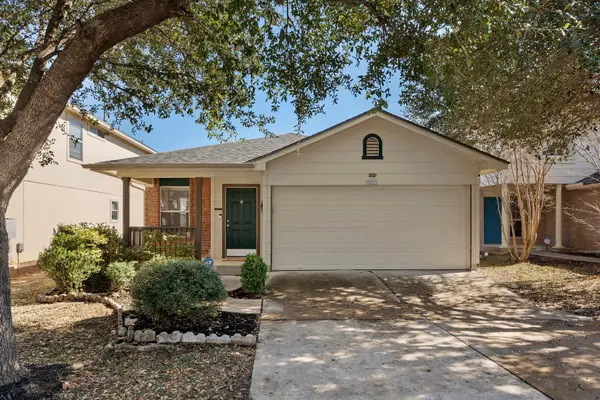 $399,000Active3 beds 2 baths1,506 sq. ft.
$399,000Active3 beds 2 baths1,506 sq. ft.5321 Krueger Ln S, Austin, TX 78723
MLS# 6985314Listed by: PACESETTER PROPERTIES - New
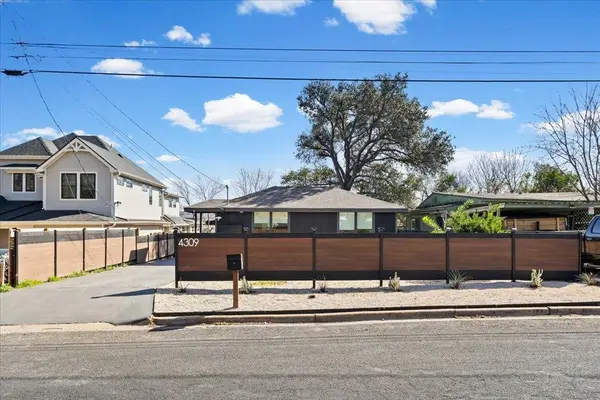 $379,900Active2 beds 2 baths1,168 sq. ft.
$379,900Active2 beds 2 baths1,168 sq. ft.4309 Hank Ave #Building 1, Austin, TX 78745
MLS# 8841556Listed by: JAMES R. HAECKER - New
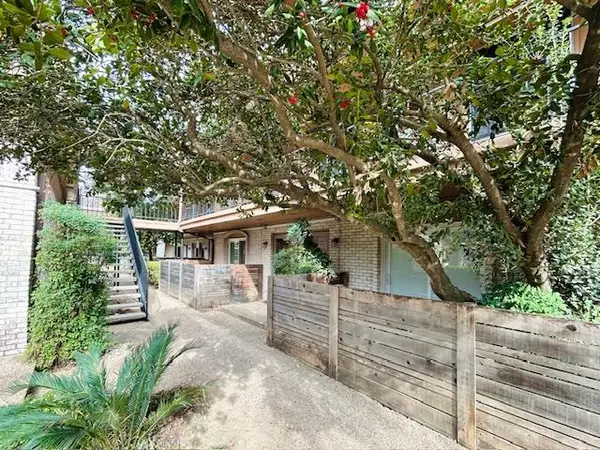 $150,000Active1 beds 1 baths598 sq. ft.
$150,000Active1 beds 1 baths598 sq. ft.7801 Shoal Creek Blvd #246, Austin, TX 78757
MLS# 7472966Listed by: EXP REALTY, LLC - New
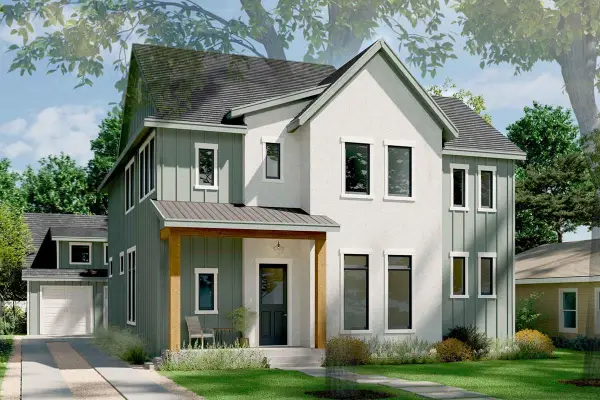 $1,599,990Active4 beds 4 baths3,139 sq. ft.
$1,599,990Active4 beds 4 baths3,139 sq. ft.1806 Princeton Ave, Austin, TX 78757
MLS# 8447976Listed by: DAVID WEEKLEY HOMES - Open Sat, 1 to 4pmNew
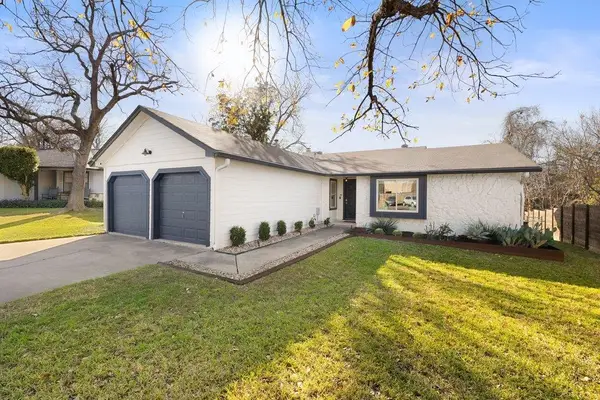 $550,000Active3 beds 2 baths1,510 sq. ft.
$550,000Active3 beds 2 baths1,510 sq. ft.8406 Hornet Dr, Austin, TX 78749
MLS# 5158589Listed by: MODUS REAL ESTATE - Open Sat, 11am to 3pmNew
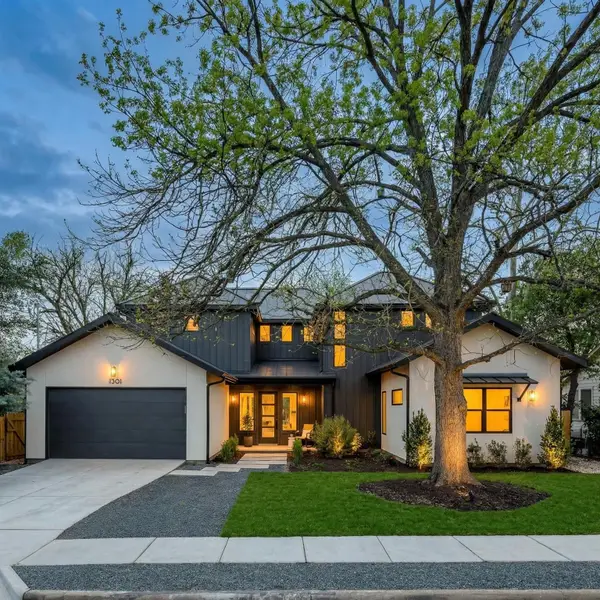 $2,249,990Active5 beds 3 baths3,399 sq. ft.
$2,249,990Active5 beds 3 baths3,399 sq. ft.1301 Ruth Ave, Austin, TX 78757
MLS# 7833161Listed by: TEXAS CROSSWAY REALTY , LLC

