8103 Chrysler Bnd, Austin, TX 78744
Local realty services provided by:Better Homes and Gardens Real Estate Winans
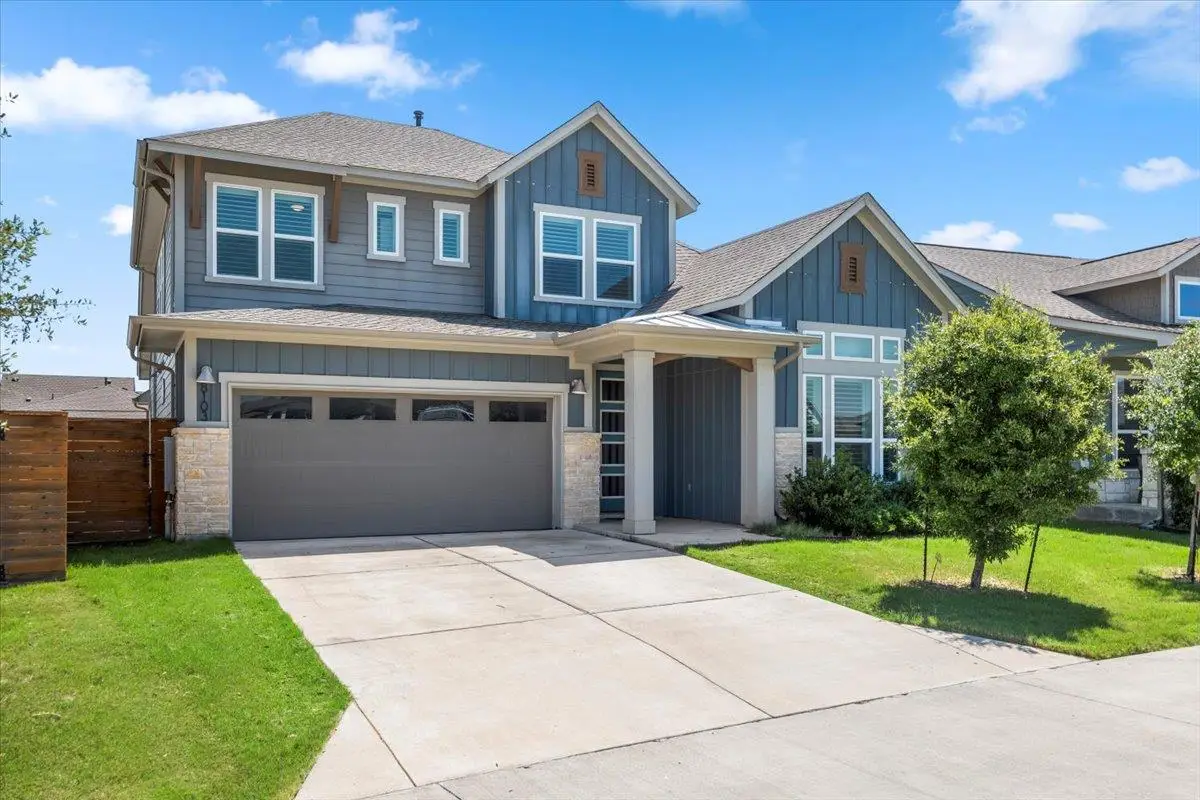
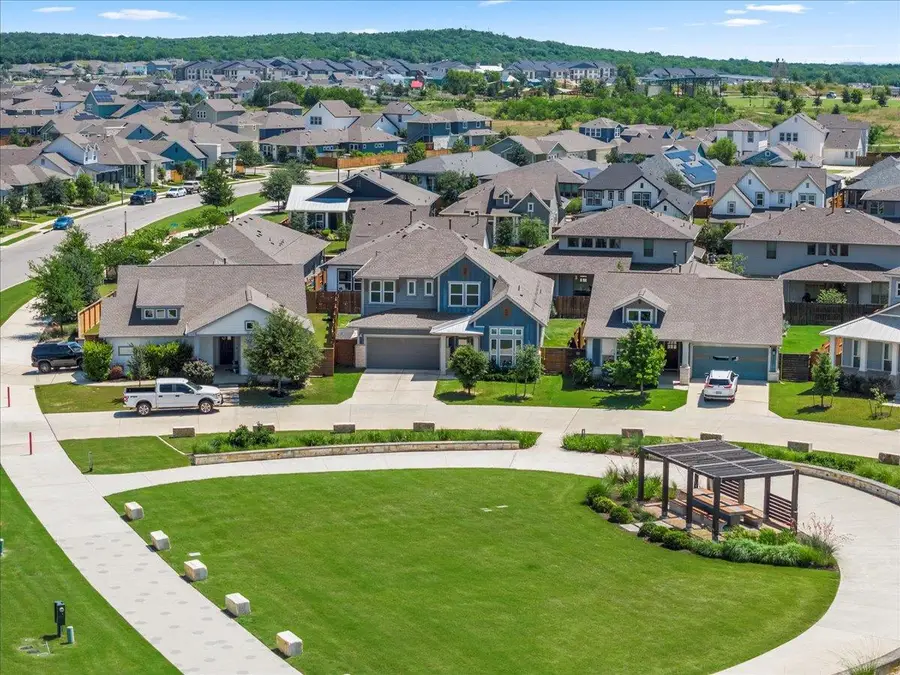
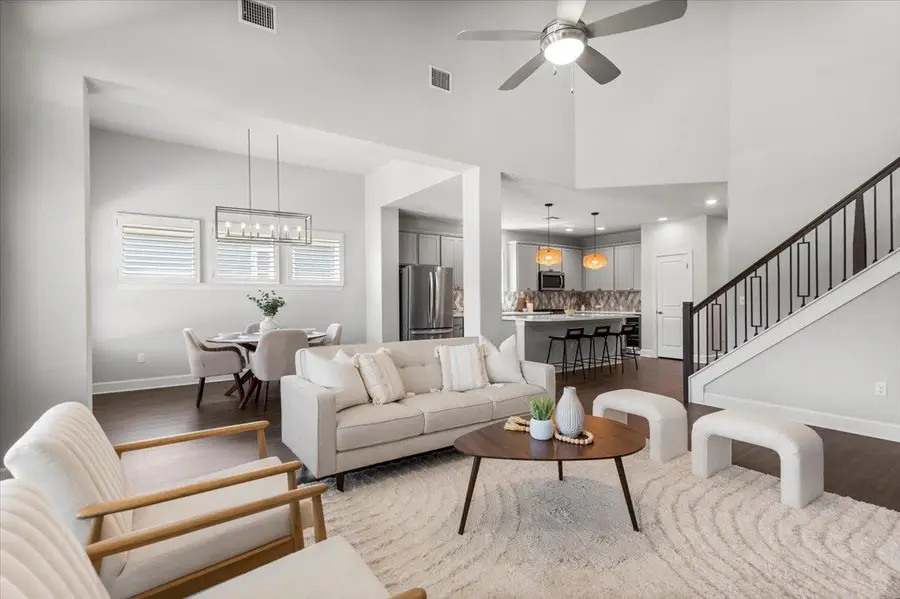
Listed by:cherie smith
Office:keller williams realty
MLS#:7878607
Source:ACTRIS
Price summary
- Price:$565,000
- Price per sq. ft.:$212.41
- Monthly HOA dues:$74
About this home
Located on a quiet circle overlooking a serene community courtyard, this home offers elegance, comfort, and exceptional design throughout. Step inside to find sophisticated details including classic wainscoting, plantation shutters, designer light fixtures, and rich vinyl wood flooring throughout the main living areas. The open floorplan is filled with natural light, enhanced by soaring vaulted ceilings in the spacious family room and the primary suite. The main level offers a private office featuring French doors and custom built-ins, a guest suite with its own full bath, and a stunning primary suite retreat. Upstairs you will find a large gameroom, 2 additional bedrooms and another full bathroom—perfect for family living or hosting guests.
Enjoy relaxing or entertaining in the backyard under a generous covered patio. Living in Easton Park comes with a plethora of amenities including planned social events, pool, fitness center, dog park, countless parks & so much more!
Contact an agent
Home facts
- Year built:2020
- Listing Id #:7878607
- Updated:August 13, 2025 at 03:16 PM
Rooms and interior
- Bedrooms:4
- Total bathrooms:3
- Full bathrooms:3
- Living area:2,660 sq. ft.
Heating and cooling
- Cooling:Central
- Heating:Central, Natural Gas
Structure and exterior
- Roof:Shingle
- Year built:2020
- Building area:2,660 sq. ft.
Schools
- High school:Del Valle
- Elementary school:Newton Collins
Utilities
- Water:Public
- Sewer:Public Sewer
Finances and disclosures
- Price:$565,000
- Price per sq. ft.:$212.41
- Tax amount:$15,228 (2024)
New listings near 8103 Chrysler Bnd
- New
 $350,000Active1 beds 3 baths1,646 sq. ft.
$350,000Active1 beds 3 baths1,646 sq. ft.14812 Avery Ranch Blvd #1, Austin, TX 78717
MLS# 2571061Listed by: KUPER SOTHEBY'S INT'L REALTY - New
 $740,000Active5 beds 4 baths2,754 sq. ft.
$740,000Active5 beds 4 baths2,754 sq. ft.8004 Hillock Ter, Austin, TX 78744
MLS# 3513725Listed by: COMPASS RE TEXAS, LLC - New
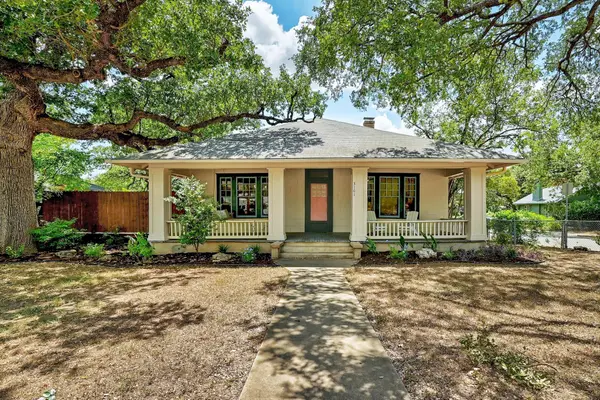 $865,000Active2 beds 1 baths1,666 sq. ft.
$865,000Active2 beds 1 baths1,666 sq. ft.3101 West Ave, Austin, TX 78705
MLS# 9668536Listed by: GREEN CITY REALTY - New
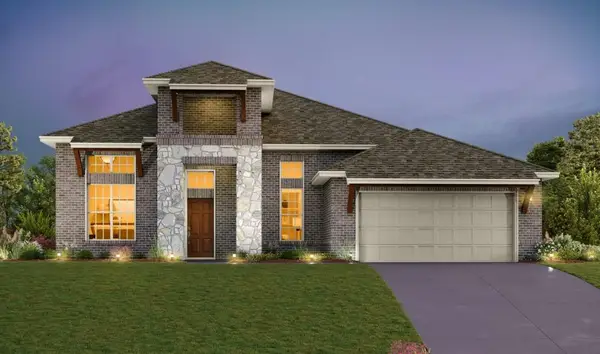 Listed by BHGRE$799,766Active4 beds 3 baths2,551 sq. ft.
Listed by BHGRE$799,766Active4 beds 3 baths2,551 sq. ft.7608 Montage Dr, Austin, TX 78738
MLS# 2659911Listed by: ERA EXPERTS - New
 $399,999Active3 beds 2 baths1,698 sq. ft.
$399,999Active3 beds 2 baths1,698 sq. ft.1506 Creek Holw, Austin, TX 78754
MLS# 3661123Listed by: REAL BROKER, LLC - New
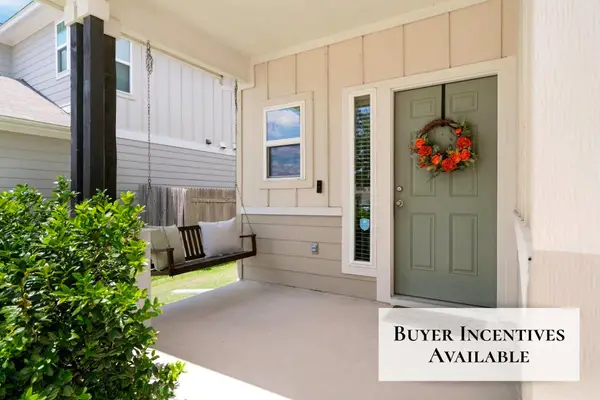 $360,000Active4 beds 3 baths2,095 sq. ft.
$360,000Active4 beds 3 baths2,095 sq. ft.10328 Bankhead Dr, Austin, TX 78747
MLS# 5149992Listed by: COMPASS RE TEXAS, LLC - New
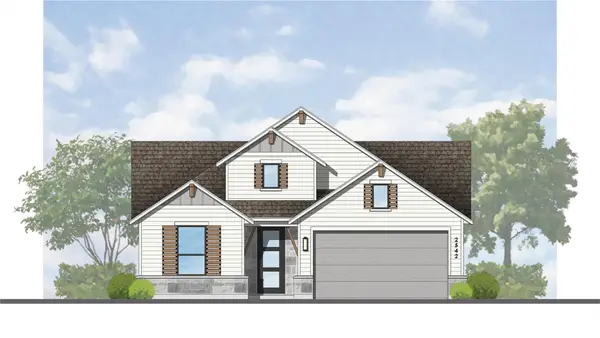 $658,990Active4 beds 4 baths2,542 sq. ft.
$658,990Active4 beds 4 baths2,542 sq. ft.9501 Boathouse Dr, Austin, TX 78744
MLS# 6639133Listed by: DINA VERTERAMO - New
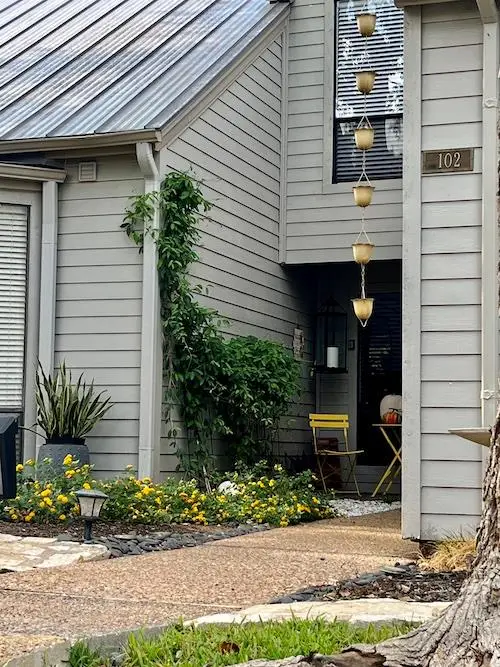 $409,000Active4 beds 4 baths2,074 sq. ft.
$409,000Active4 beds 4 baths2,074 sq. ft.102 World Of Tennis Sq, Austin, TX 78738
MLS# 7314601Listed by: CONTINENTAL REAL ESTATE GROUP - New
 $1,350,000Active4 beds 3 baths2,486 sq. ft.
$1,350,000Active4 beds 3 baths2,486 sq. ft.205 Ben Howell Dr, Austin, TX 78704
MLS# 8003338Listed by: COMPASS RE TEXAS, LLC - New
 $658,990Active4 beds 4 baths2,725 sq. ft.
$658,990Active4 beds 4 baths2,725 sq. ft.9505 Boathouse Dr, Austin, TX 78744
MLS# 8854237Listed by: DINA VERTERAMO

