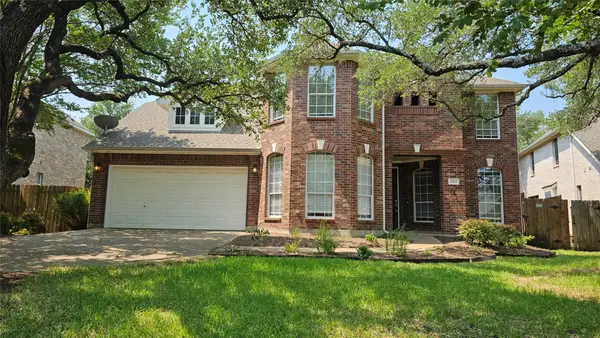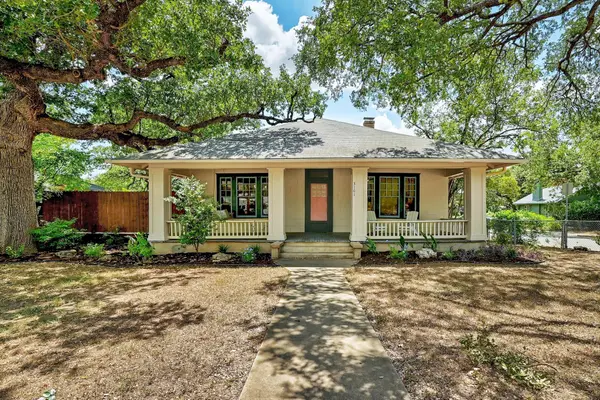8103 Pilgrims Pl, Austin, TX 78759
Local realty services provided by:Better Homes and Gardens Real Estate Winans



Listed by:marjann cooper
Office:kuper sotheby's int'l realty
MLS#:6642140
Source:ACTRIS
Price summary
- Price:$700,000
- Price per sq. ft.:$367.84
About this home
This stunning remodel in Barrington Oaks has been updated inside and out! The moment you arrive and walk to the front door you'll see the fresh landscaping. The modern front door gives you the first taste of this contemporary home filled with designer finishes and details. As you walk in there is an office to the left that could also be a formal dining room or playroom. The stone fireplace in the family room is the focal point of the room and where you'll create countless memories. The kitchen has undergone a complete remodel from cabinets to countertops to appliances. It is a place to try out new recipes and entertain. There is a sizable laundry room between the kitchen and garage. This is also a great spot for a drop zone as you are entering the home from the garage. The primary bedroom is spacious and leads into a spa like bathroom with a walk in shower and 2 closets. Down the hall from the primary are three other bedrooms with a bath in between them. You'll see the hall bath is accented with fashionable tile and fixtures. The large back yard has a patio and plenty of room for outdoor activities. Not only have all of the finishes been redone but new shingles were added on the roof , an HVAC installed, and the sprinkler system replaced. Award winning Round Rock ISD schools from Laurel Mountain to Canyon Vista to Westwood HS. Close to HEB, the Arboretum, and 183. Please come visit 8103 Pilgrims Place soon!
Contact an agent
Home facts
- Year built:1981
- Listing Id #:6642140
- Updated:August 13, 2025 at 03:16 PM
Rooms and interior
- Bedrooms:4
- Total bathrooms:2
- Full bathrooms:2
- Living area:1,903 sq. ft.
Heating and cooling
- Cooling:Central
- Heating:Central, Natural Gas
Structure and exterior
- Roof:Shingle
- Year built:1981
- Building area:1,903 sq. ft.
Schools
- High school:Westwood
- Elementary school:Laurel Mountain
Utilities
- Water:Public
- Sewer:Public Sewer
Finances and disclosures
- Price:$700,000
- Price per sq. ft.:$367.84
New listings near 8103 Pilgrims Pl
- New
 $425,000Active3 beds 2 baths1,497 sq. ft.
$425,000Active3 beds 2 baths1,497 sq. ft.7414 Dallas Dr, Austin, TX 78729
MLS# 1082908Listed by: KELLER WILLIAMS REALTY - New
 $525,000Active4 beds 3 baths2,326 sq. ft.
$525,000Active4 beds 3 baths2,326 sq. ft.9621 Solana Vista Loop #B, Austin, TX 78750
MLS# 3286575Listed by: KIFER SPARKS AGENCY, LLC - New
 $765,000Active4 beds 4 baths3,435 sq. ft.
$765,000Active4 beds 4 baths3,435 sq. ft.7913 Davis Mountain Pass, Austin, TX 78726
MLS# 5285761Listed by: ASHROCK REALTY - New
 $495,000Active3 beds 3 baths2,166 sq. ft.
$495,000Active3 beds 3 baths2,166 sq. ft.1614 Redwater Dr #122, Austin, TX 78748
MLS# 7622470Listed by: ALL CITY REAL ESTATE LTD. CO  $1,100,000Active3 beds 2 baths1,689 sq. ft.
$1,100,000Active3 beds 2 baths1,689 sq. ft.7705 Shelton Rd, Austin, TX 78725
MLS# 3631006Listed by: RE/MAX FINE PROPERTIES- New
 $329,900Active2 beds 2 baths1,410 sq. ft.
$329,900Active2 beds 2 baths1,410 sq. ft.4801 S Congress Ave #R4, Austin, TX 78745
MLS# 2366292Listed by: KELLER WILLIAMS REALTY - New
 $1,950,000Active0 Acres
$1,950,000Active0 Acres9717 Sunflower Dr, Austin, TX 78719
MLS# 9847213Listed by: WORTH CLARK REALTY - New
 $350,000Active1 beds 3 baths1,646 sq. ft.
$350,000Active1 beds 3 baths1,646 sq. ft.14812 Avery Ranch Blvd #1, Austin, TX 78717
MLS# 2571061Listed by: KUPER SOTHEBY'S INT'L REALTY - New
 $740,000Active5 beds 4 baths2,754 sq. ft.
$740,000Active5 beds 4 baths2,754 sq. ft.8004 Hillock Ter, Austin, TX 78744
MLS# 3513725Listed by: COMPASS RE TEXAS, LLC - New
 $865,000Active2 beds 1 baths1,666 sq. ft.
$865,000Active2 beds 1 baths1,666 sq. ft.3101 West Ave, Austin, TX 78705
MLS# 9668536Listed by: GREEN CITY REALTY
