8104 Silhouette Street, Austin, TX 78744
Local realty services provided by:Better Homes and Gardens Real Estate Winans
Listed by: inaky strick
Office: kuper sotheby's intl rty - nb
MLS#:588092
Source:TX_FRAR
Price summary
- Price:$488,000
- Price per sq. ft.:$201.07
- Monthly HOA dues:$71
About this home
Welcome to 8104 Silhouette St in Easton Park, a vibrant master planned community approximately 12.0 miles southeast of Downtown Austin. This thoughtfully designed two story home, built in 2020, provides four bedrooms, three full baths and approximately 2,427 sq ft of living space on a generous lot. A dedicated office with French doors and a soaring twelve foot entry ceiling greet guests; the open concept island kitchen includes a corner walk-in pantry and overlooks the dining area and family room, all illuminated by an eye-catching folding glass door to the covered patio. The primary suite features a wall of windows, dual vanities, a garden tub, a separate glass enclosed shower, and two walk-in closets. A guest suite with private bath, a mud room off the two car garage, and ample storage complete the practical layout. Community amenities place residents steps from The Union community center with resort style pool, fitness center, event lawn, and over 13 miles of walking trails. This home blends stylish design with everyday function, offering the best of Austin living in a connected and welcoming neighborhood.
Contact an agent
Home facts
- Year built:2020
- Listing ID #:588092
- Added:89 day(s) ago
- Updated:November 23, 2025 at 08:21 AM
Rooms and interior
- Bedrooms:4
- Total bathrooms:3
- Full bathrooms:3
- Living area:2,427 sq. ft.
Heating and cooling
- Cooling:Ceiling Fans, Central Air, Electric
- Heating:Central, Natural Gas
Structure and exterior
- Roof:Composition, Shingle
- Year built:2020
- Building area:2,427 sq. ft.
- Lot area:0.15 Acres
Schools
- High school:Del Valle School
- Middle school:John P. Ojeda Middle School
- Elementary school:Newton Collins
Utilities
- Water:Community Coop, Public
- Sewer:Public Sewer
Finances and disclosures
- Price:$488,000
- Price per sq. ft.:$201.07
New listings near 8104 Silhouette Street
- New
 $100,000Active0 Acres
$100,000Active0 AcresNo Address Imperial Dr, Austin, TX 78725
MLS# 5037911Listed by: LPT REALTY, LLC - New
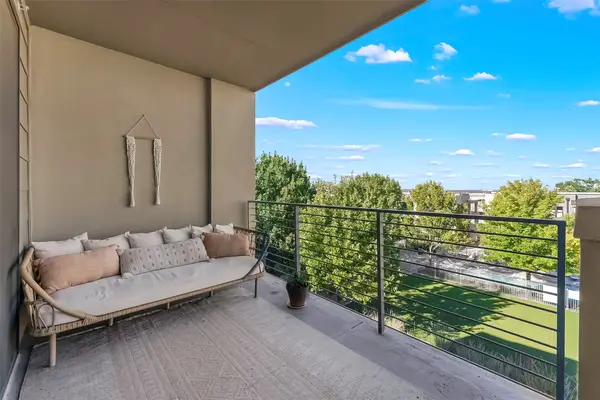 $498,000Active2 beds 2 baths1,255 sq. ft.
$498,000Active2 beds 2 baths1,255 sq. ft.2800 Treble Lane #832, Austin, TX 78704
MLS# 21119041Listed by: CENTRAL METRO REALTY - New
 $275,000Active3 beds 2 baths1,369 sq. ft.
$275,000Active3 beds 2 baths1,369 sq. ft.4607 Truth Way #440, Austin, TX 78725
MLS# 6154010Listed by: PAULY PRESLEY REALTY - New
 $252,000Active1 beds 1 baths436 sq. ft.
$252,000Active1 beds 1 baths436 sq. ft.1214 Baron Hills Dr #207, Austin, TX 78704
MLS# 6546348Listed by: WALLACE REALTY - New
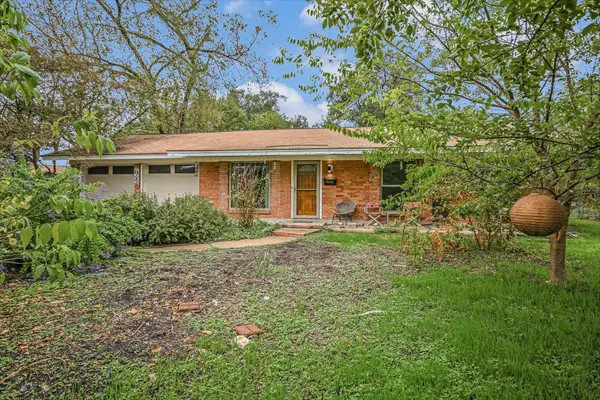 $650,000Active3 beds 2 baths1,292 sq. ft.
$650,000Active3 beds 2 baths1,292 sq. ft.7606 Silverplume Cir, Austin, TX 78757
MLS# 1262511Listed by: BRAMLETT PARTNERS - New
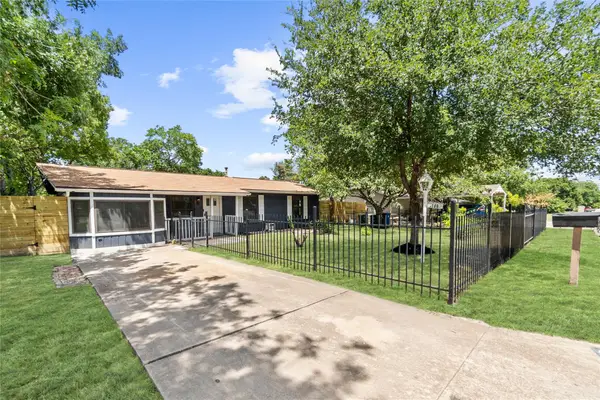 $439,000Active4 beds 2 baths1,722 sq. ft.
$439,000Active4 beds 2 baths1,722 sq. ft.106 East Lola Dr, Austin, TX 78753
MLS# 9100413Listed by: WALZEL PROPERTIES - CORPORATE OFFICE - New
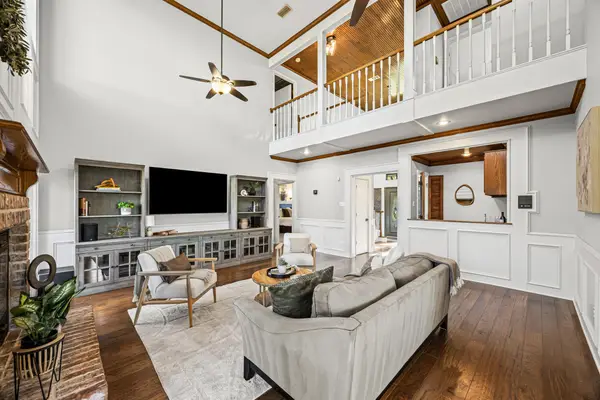 $965,000Active4 beds 3 baths3,180 sq. ft.
$965,000Active4 beds 3 baths3,180 sq. ft.7404 Curly Leaf Cv, Austin, TX 78750
MLS# 1872679Listed by: EXP REALTY, LLC - New
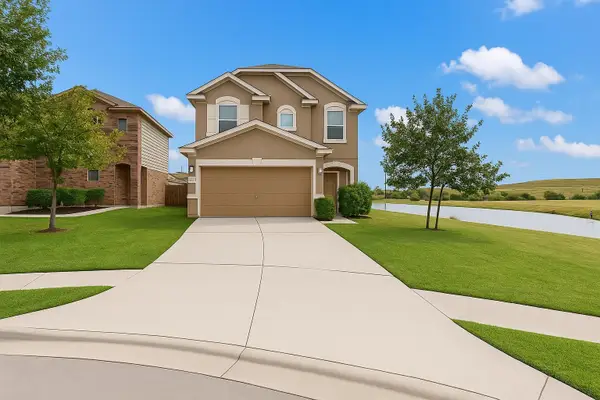 $354,900Active3 beds 3 baths1,778 sq. ft.
$354,900Active3 beds 3 baths1,778 sq. ft.6701 Crosne St, Austin, TX 78754
MLS# 7405262Listed by: KELLER WILLIAMS REALTY - New
 $1,500,000Active4 beds 5 baths1,534 sq. ft.
$1,500,000Active4 beds 5 baths1,534 sq. ft.808 Spence St #A&B, Austin, TX 78702
MLS# 2563697Listed by: GOLD REALTY - New
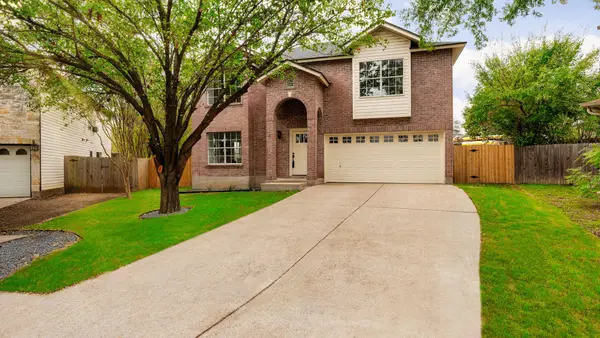 $499,900Active4 beds 3 baths2,479 sq. ft.
$499,900Active4 beds 3 baths2,479 sq. ft.8553 Steamline Cir, Austin, TX 78745
MLS# 5521733Listed by: REALTECH REALTY, LLC
