8105 Red Bird Ct, Austin, TX 78726
Local realty services provided by:Better Homes and Gardens Real Estate Winans
Listed by:barb cooper
Office:redfin corporation
MLS#:3936021
Source:ACTRIS
8105 Red Bird Ct,Austin, TX 78726
$679,000
- 5 Beds
- 3 Baths
- 3,037 sq. ft.
- Single family
- Active
Price summary
- Price:$679,000
- Price per sq. ft.:$223.58
- Monthly HOA dues:$32.5
About this home
Tucked in a quiet cul-de-sac in a prime location near high-tech employers and within highly rated Leander ISD, this meticulously maintained 5-bedroom home offers incredible value and long-term peace of mind. A rare opportunity, the home combines modern mechanical upgrades with the freedom to personalize the interior to your style—without the worry of aging systems. Major improvements include a $22,400 Owens Corning Oakridge roof (2022), two new Carrier 2-ton HVAC systems for the first floor (2024), a Carrier 3-ton system for the second floor (2022), and dual wood privacy fences with gates (2023 & 2025). The home features gorgeous $15,500 Mohawk Brazilian cherry hardwood floors with no carpet throughout, a new GE dishwasher (2023), and freshly painted exterior wood surfaces (2023). Inside, the flexible floor plan includes a main-level fifth bedroom ideal as a home office, while four additional bedrooms are located upstairs. This home is ready for your personal touches. Situated on a generous lot, this home offers the best of both privacy and location, delivering long-term value, solid infrastructure, and the opportunity to make it your own—all in an established neighborhood in a fabulous location. ***Bundled service pricing available for buyers. Connect with the listing agent for details.
Contact an agent
Home facts
- Year built:2001
- Listing ID #:3936021
- Updated:September 25, 2025 at 12:58 PM
Rooms and interior
- Bedrooms:5
- Total bathrooms:3
- Full bathrooms:3
- Living area:3,037 sq. ft.
Heating and cooling
- Cooling:Central
- Heating:Central
Structure and exterior
- Roof:Composition, Shingle
- Year built:2001
- Building area:3,037 sq. ft.
Schools
- High school:Vandegrift
- Elementary school:Grandview Hills
Utilities
- Water:Public
- Sewer:Public Sewer
Finances and disclosures
- Price:$679,000
- Price per sq. ft.:$223.58
- Tax amount:$13,533 (2025)
New listings near 8105 Red Bird Ct
- New
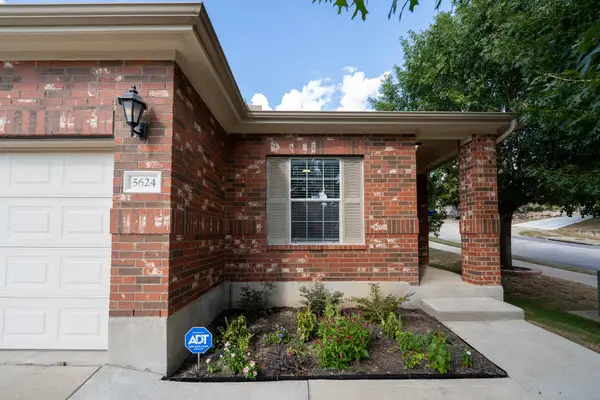 $325,000Active4 beds 2 baths1,801 sq. ft.
$325,000Active4 beds 2 baths1,801 sq. ft.5624 Kleberg Trl, Austin, TX 78747
MLS# 9647479Listed by: PHYLLIS BROWNING COMPANY - New
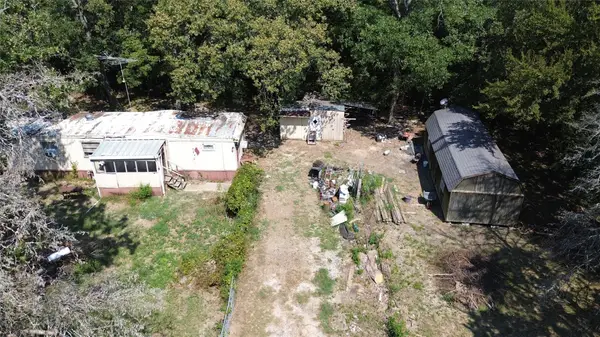 $69,000Active2 beds 1 baths864 sq. ft.
$69,000Active2 beds 1 baths864 sq. ft.1952 Bird Hill Drive, Quinlan, TX 75474
MLS# 21069875Listed by: EXIT REALTY PINNACLE GROUP - New
 $730,000Active3 beds 3 baths2,140 sq. ft.
$730,000Active3 beds 3 baths2,140 sq. ft.6407 Wallace Cv, Austin, TX 78750
MLS# 3178271Listed by: KELLER WILLIAMS REALTY - Open Sat, 1 to 3pmNew
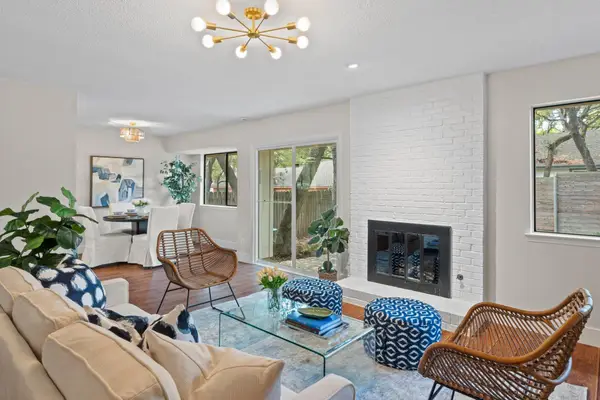 $460,000Active3 beds 2 baths1,242 sq. ft.
$460,000Active3 beds 2 baths1,242 sq. ft.2715 Deeringhill Dr, Austin, TX 78745
MLS# 3941238Listed by: RE/MAX FINE PROPERTIES - New
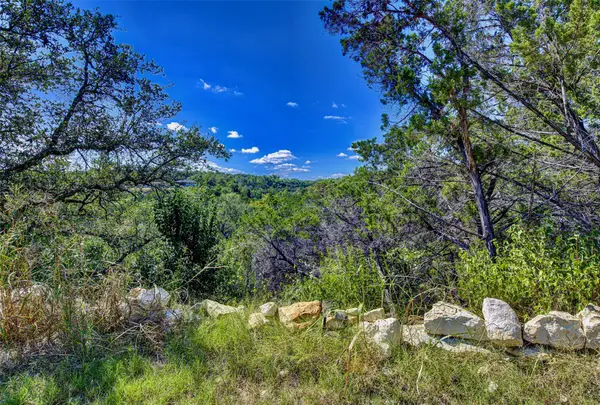 $599,000Active1 beds 2 baths1,250 sq. ft.
$599,000Active1 beds 2 baths1,250 sq. ft.15101 Dexler Dr, Austin, TX 78734
MLS# 4988357Listed by: RUZICKA REAL ESTATE - New
 $450,000Active3 beds 3 baths2,699 sq. ft.
$450,000Active3 beds 3 baths2,699 sq. ft.3929 Katzman Dr, Austin, TX 78728
MLS# 5422936Listed by: KELLER WILLIAMS REALTY-RR WC - Open Sun, 11am to 1pmNew
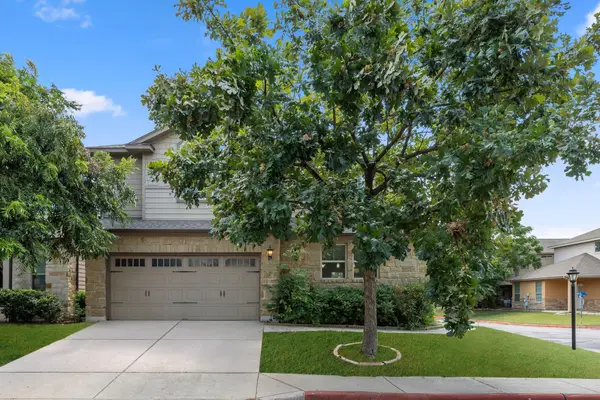 $448,000Active4 beds 3 baths2,216 sq. ft.
$448,000Active4 beds 3 baths2,216 sq. ft.10509 Branden Ct #114, Austin, TX 78750
MLS# 5530964Listed by: REDFIN CORPORATION - New
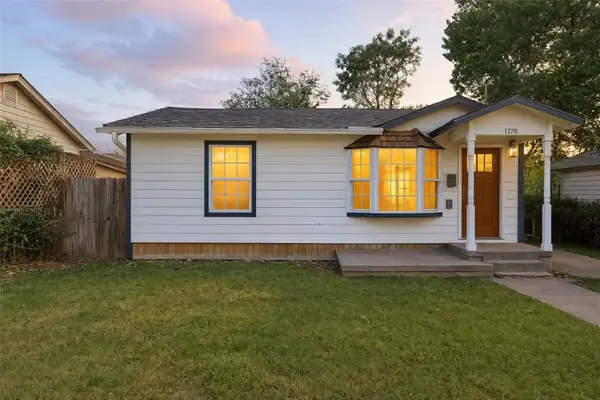 $550,000Active2 beds 1 baths792 sq. ft.
$550,000Active2 beds 1 baths792 sq. ft.1176 Graham St, Austin, TX 78702
MLS# 8155084Listed by: COMPASS RE TEXAS, LLC - Open Sun, 11am to 1pmNew
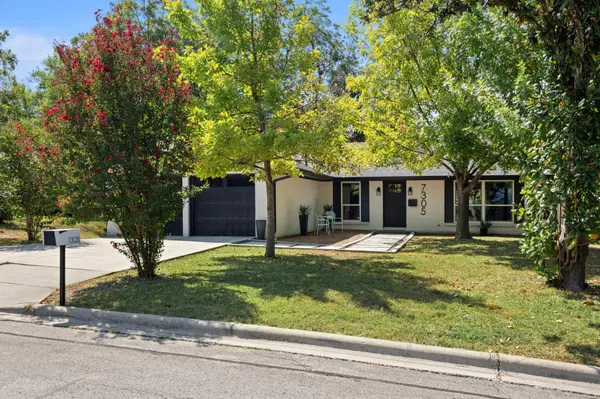 $650,000Active4 beds 2 baths1,853 sq. ft.
$650,000Active4 beds 2 baths1,853 sq. ft.7305 Meadowood Dr, Austin, TX 78723
MLS# 8466176Listed by: DOUGLAS ELLIMAN REAL ESTATE - New
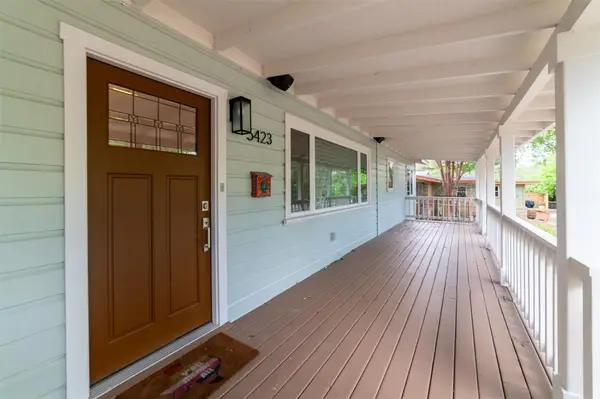 $850,000Active3 beds 2 baths1,760 sq. ft.
$850,000Active3 beds 2 baths1,760 sq. ft.5423 Shoalwood Ave, Austin, TX 78756
MLS# 9246765Listed by: EASTER AND EASTER, REALTORS
