8113 Ladera Verde Dr, Austin, TX 78739
Local realty services provided by:Better Homes and Gardens Real Estate Winans
Listed by:john squires
Office:keller williams realty
MLS#:4010041
Source:ACTRIS
8113 Ladera Verde Dr,Austin, TX 78739
$825,000Last list price
- 5 Beds
- 4 Baths
- - sq. ft.
- Single family
- Sold
Sorry, we are unable to map this address
Price summary
- Price:$825,000
- Monthly HOA dues:$81.25
About this home
This is the property you've been waiting for! I originally constructed this home in 2006 for the first homeowner as a semi-custom build, designed for a large and growing family. We just did a light renovation on the home with new paint, landscaping and detailing out the home. Some other recent improvements are a new water heater in 2019. The newer roof will be 2 years old in December. BOTH A/C's were replaced in February 2021! This home is a LARGE 5 bedroom, 3.5 bath floorplan with a separate office space downstairs and HUGE game room upstairs for the kids. Each of the secondary bedrooms upstairs are large and can accommodate a busy growing family. The garage is a huge 3-car tandem garage and would be perfect for dad's workshop or easily housing 3 vehicles. The back yard faces east and is shady for summertime bbq's. The home backs to a permanent greenbelt easement and is very private with all the large shade trees. The home is constructed as a 4-side, chopped limestone property with hardiplank concrete for secondary masonry in the trim and eaves. Perfect for cheap insurance. The location is perfect, as it is on a cul-de-sac street with young families and low traffic. Just a quick 10 minute walk to Clayton Elementary and the HOA neighborhood pool. Crazy open house this Sunday 12:00 to 2:00!!
Contact an agent
Home facts
- Year built:2006
- Listing ID #:4010041
- Updated:November 03, 2025 at 07:14 AM
Rooms and interior
- Bedrooms:5
- Total bathrooms:4
- Full bathrooms:3
- Half bathrooms:1
Heating and cooling
- Cooling:Central
- Heating:Central, Natural Gas
Structure and exterior
- Roof:Composition
- Year built:2006
Schools
- High school:Bowie
- Elementary school:Clayton
Utilities
- Water:Public
- Sewer:Public Sewer
Finances and disclosures
- Price:$825,000
- Tax amount:$16,771 (2025)
New listings near 8113 Ladera Verde Dr
- New
 $235,900Active2 beds 1 baths752 sq. ft.
$235,900Active2 beds 1 baths752 sq. ft.11901 Swearingen Dr #113, Austin, TX 78758
MLS# 9631581Listed by: AUSTIN ELITE REALTY - New
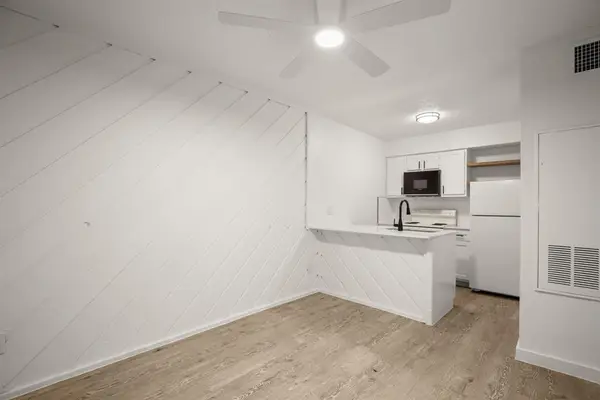 $199,430Active1 beds 1 baths450 sq. ft.
$199,430Active1 beds 1 baths450 sq. ft.4205 Speedway Ave #112, Austin, TX 78751
MLS# 5313597Listed by: DOUGLAS ELLIMAN REAL ESTATE - New
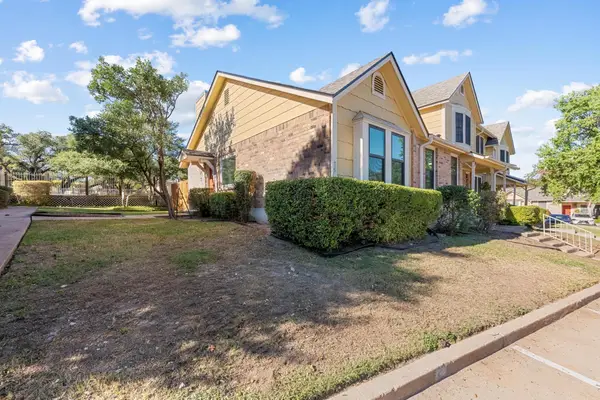 $250,000Active2 beds 2 baths963 sq. ft.
$250,000Active2 beds 2 baths963 sq. ft.11901 Swearingen Dr #39, Austin, TX 78758
MLS# 2177303Listed by: COMPASS RE TEXAS, LLC - New
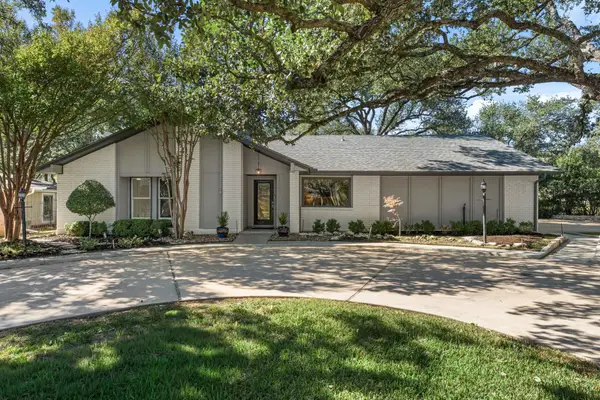 $799,000Active3 beds 2 baths2,219 sq. ft.
$799,000Active3 beds 2 baths2,219 sq. ft.9109 Balcones Club Dr, Austin, TX 78750
MLS# 3189927Listed by: ENGEL & VOLKERS AUSTIN - New
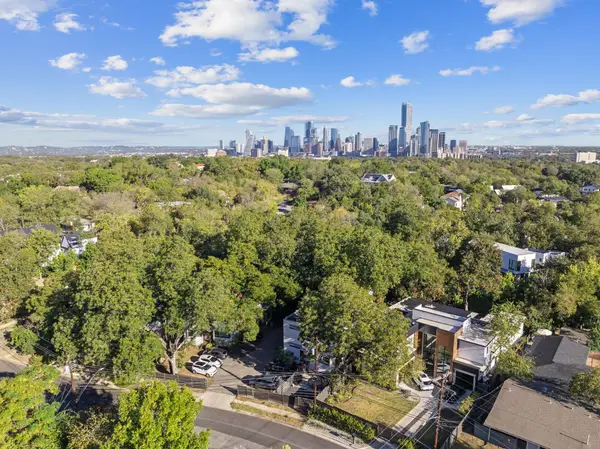 $1,150,000Active3 beds 3 baths2,016 sq. ft.
$1,150,000Active3 beds 3 baths2,016 sq. ft.1116 Mariposa Dr #D, Austin, TX 78704
MLS# 6923689Listed by: ORCHARD BROKERAGE - New
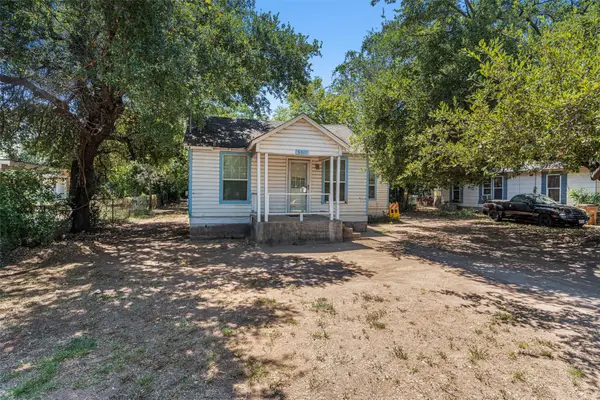 $210,000Active2 beds 1 baths1,010 sq. ft.
$210,000Active2 beds 1 baths1,010 sq. ft.6311 Del Monte Rd, Austin, TX 78741
MLS# 5438777Listed by: ALL CITY REAL ESTATE LTD. CO - New
 $630,000Active4 beds 4 baths2,800 sq. ft.
$630,000Active4 beds 4 baths2,800 sq. ft.11620 Running Brush Ln, Austin, TX 78717
MLS# 8468800Listed by: DREAMS TO REALTY - New
 $369,000Active3 beds 3 baths1,821 sq. ft.
$369,000Active3 beds 3 baths1,821 sq. ft.11317 Lost Maples Trl, Austin, TX 78748
MLS# 7792766Listed by: MORELAND PROPERTIES - New
 $399,900Active3 beds 1 baths943 sq. ft.
$399,900Active3 beds 1 baths943 sq. ft.5806 Breezewood Dr, Austin, TX 78745
MLS# 9842533Listed by: ASHLEY AUSTIN HOMES - New
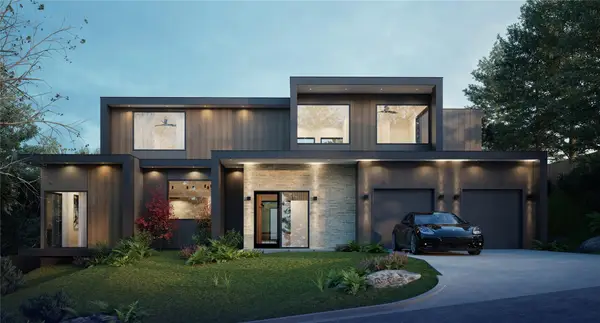 $3,250,000Active5 beds 5 baths3,918 sq. ft.
$3,250,000Active5 beds 5 baths3,918 sq. ft.2404 Arpdale St, Austin, TX 78704
MLS# 4577241Listed by: JOSEPH PROPERTIES LLC
