8119 Tahoe Parke Cir, Austin, TX 78726
Local realty services provided by:Better Homes and Gardens Real Estate Hometown
Listed by: michael eckert
Office: keller williams realty
MLS#:9339499
Source:ACTRIS
Price summary
- Price:$589,000
- Price per sq. ft.:$211.49
- Monthly HOA dues:$67
About this home
Welcome to your dream home in Austin's Parke subdivision! This gorgeous three-bedroom, two-and-a-half-bath house sits on a lot surrounded by mature trees, combining classic charm with modern comfort. Step inside to a spacious foyer that flows into an open layout connecting the living room, dining area, and a cozy office space—perfect for work or relaxing. Big windows let's in natural light and offers peaceful views of the outdoors. The gourmet kitchen boasts new stainless steel appliances, plenty of counter space, and a handy island. Whether you're hosting a dinner party in the dining room or grabbing a quick bite at the breakfast bar, this home fits every occasion. The master suite is a retreat, featuring dual sinks, a garden tub, a separate shower, and a roomy closet. The spa-like bathroom promises ultimate relaxation. Two additional bedrooms and a shared bath provide privacy and comfort, while a main floor half-bath adds extra convenience. The three-car tandem garage is a dream for car lovers or anyone needing extra storage. Outside, the lush trees and waterfall create a private oasis, complete with a patio for entertaining. Living in the Parke subdivision means enjoying a friendly community with easy access to top-rated schools, shopping, dining, and outdoor fun. 2.1% Tax Rate. This isn't just a house it's a lifestyle where memories are made. Don't miss out on this incredible home in one of Austin's most desirable neighborhoods!
Contact an agent
Home facts
- Year built:1999
- Listing ID #:9339499
- Updated:December 17, 2025 at 10:28 PM
Rooms and interior
- Bedrooms:3
- Total bathrooms:3
- Full bathrooms:2
- Half bathrooms:1
- Living area:2,785 sq. ft.
Heating and cooling
- Cooling:Central
- Heating:Central, Fireplace(s), Natural Gas
Structure and exterior
- Roof:Composition
- Year built:1999
- Building area:2,785 sq. ft.
Schools
- High school:Vandegrift
- Elementary school:Grandview Hills
Utilities
- Water:Public
- Sewer:Public Sewer
Finances and disclosures
- Price:$589,000
- Price per sq. ft.:$211.49
- Tax amount:$12,386 (2025)
New listings near 8119 Tahoe Parke Cir
- New
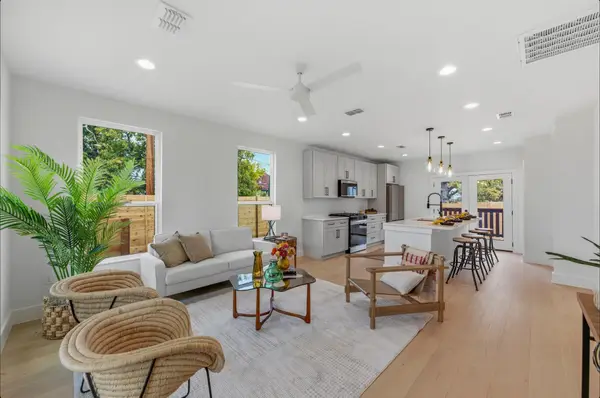 $649,000Active2 beds 2 baths902 sq. ft.
$649,000Active2 beds 2 baths902 sq. ft.1199 Coleto St, Austin, TX 78702
MLS# 3162515Listed by: LUISA MAURO REAL ESTATE - New
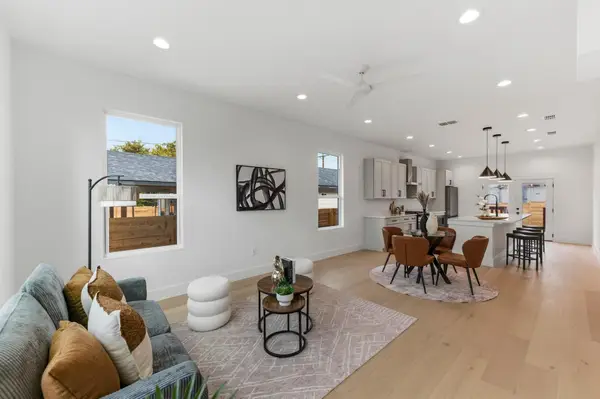 $699,000Active2 beds 2 baths1,285 sq. ft.
$699,000Active2 beds 2 baths1,285 sq. ft.1197 Coleto St, Austin, TX 78702
MLS# 3806258Listed by: LUISA MAURO REAL ESTATE - New
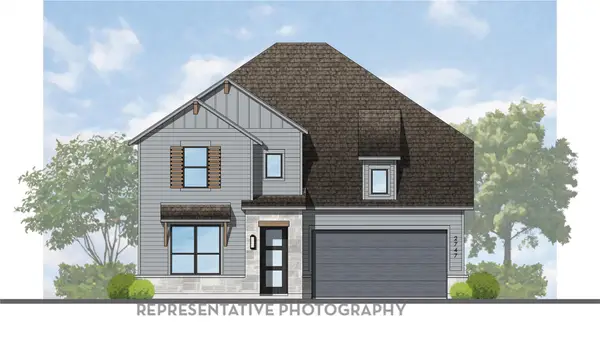 $618,558Active4 beds 5 baths2,794 sq. ft.
$618,558Active4 beds 5 baths2,794 sq. ft.9616 Golden Lion Dr, Austin, TX 78744
MLS# 6470036Listed by: HIGHLAND HOMES REALTY - New
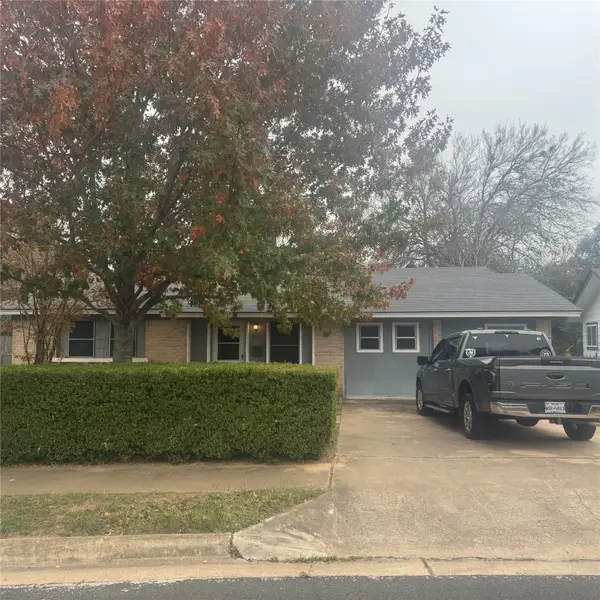 $395,000Active4 beds 2 baths1,600 sq. ft.
$395,000Active4 beds 2 baths1,600 sq. ft.5111 Meadow Creek Drive, Austin, TX 78745
MLS# 21134764Listed by: TOP BROKERAGE LLC - New
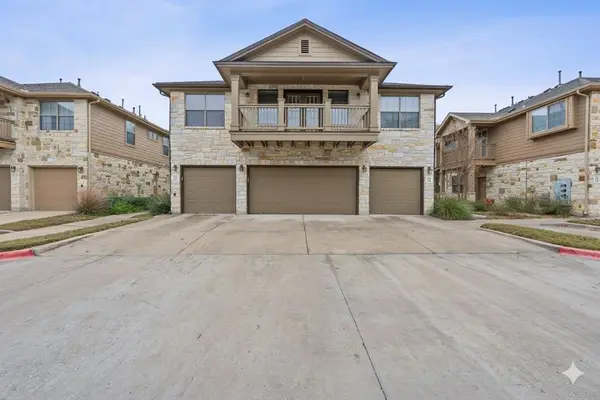 $214,990Active2 beds 2 baths1,089 sq. ft.
$214,990Active2 beds 2 baths1,089 sq. ft.1310 W Parmer Ln #2601, Austin, TX 78727
MLS# 8038581Listed by: KELLER WILLIAMS REALTY - Open Sat, 11am to 1pmNew
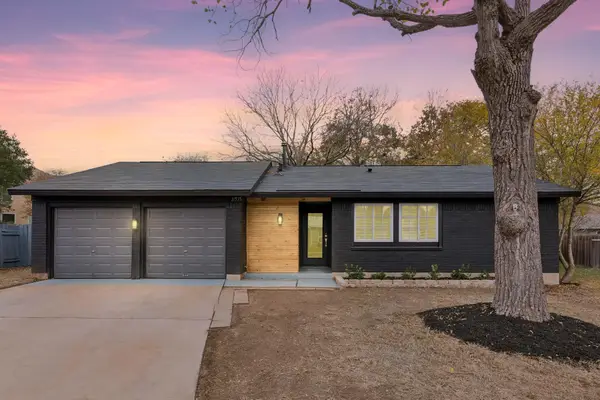 $369,000Active3 beds 2 baths1,252 sq. ft.
$369,000Active3 beds 2 baths1,252 sq. ft.11535 Sandy Loam Trl, Austin, TX 78750
MLS# 9220086Listed by: STEPSTONE REALTY LLC - New
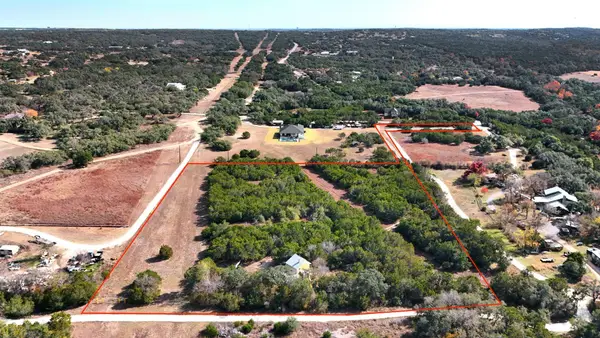 $599,000Active2 beds 1 baths720 sq. ft.
$599,000Active2 beds 1 baths720 sq. ft.12424 Fitzhugh Rd, Austin, TX 78736
MLS# 1705419Listed by: MERCER STREET GROUP, LLC - New
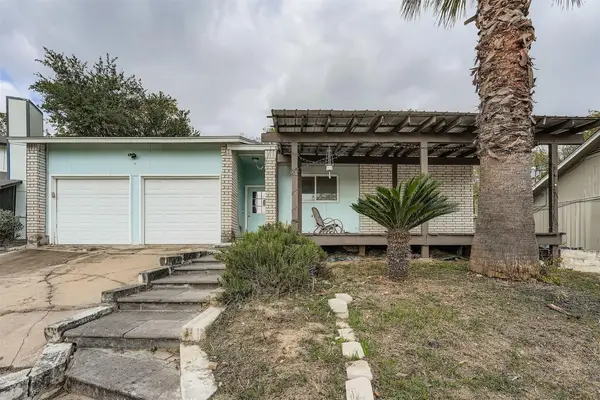 $269,000Active3 beds 2 baths1,219 sq. ft.
$269,000Active3 beds 2 baths1,219 sq. ft.4902 Parell Path, Austin, TX 78744
MLS# 1843418Listed by: KELLER WILLIAMS REALTY - New
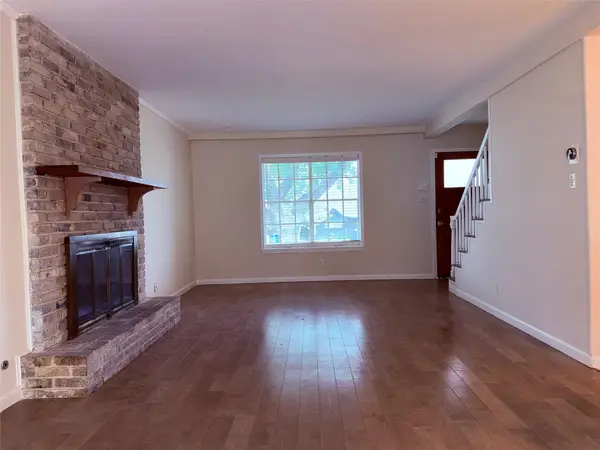 $575,000Active4 beds 2 baths2,157 sq. ft.
$575,000Active4 beds 2 baths2,157 sq. ft.5413 Coventry Ln, Austin, TX 78723
MLS# 4885531Listed by: COMPASS RE TEXAS, LLC - New
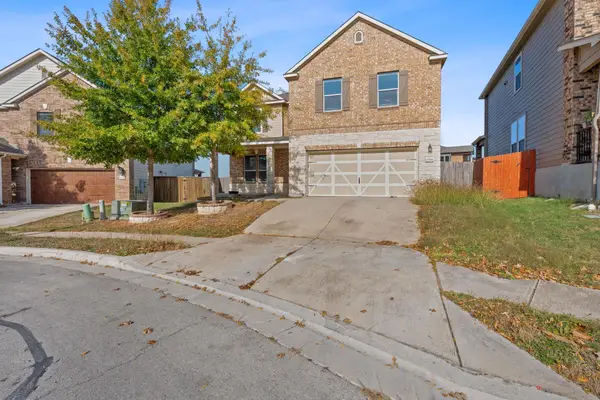 $400,000Active4 beds 3 baths2,456 sq. ft.
$400,000Active4 beds 3 baths2,456 sq. ft.6704 Ondantra Bnd, Austin, TX 78744
MLS# 5071553Listed by: MUNGIA REAL ESTATE
