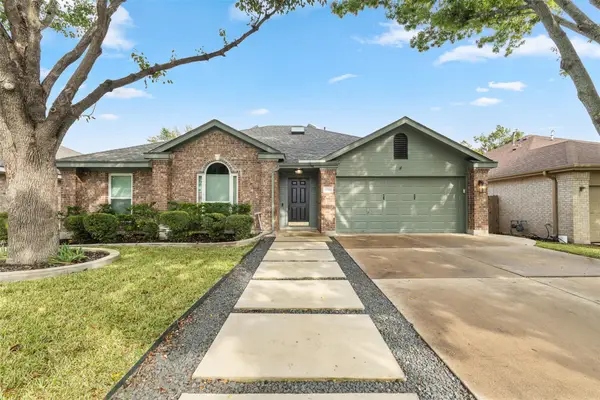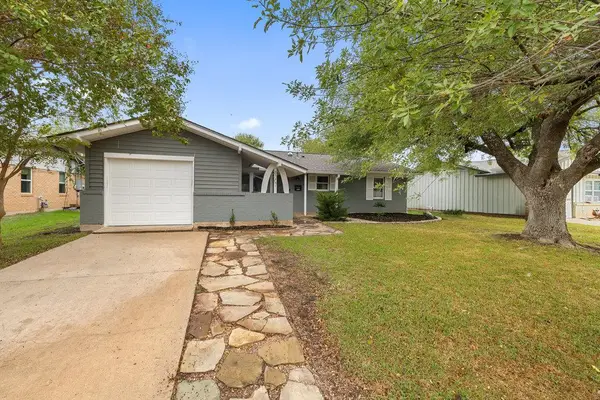8200 Neely Dr #223, Austin, TX 78759
Local realty services provided by:Better Homes and Gardens Real Estate Winans
Listed by: hanalei myers
Office: coldwell banker realty
MLS#:1320301
Source:ACTRIS
8200 Neely Dr #223,Austin, TX 78759
$479,000
- 2 Beds
- 2 Baths
- 1,512 sq. ft.
- Condominium
- Active
Price summary
- Price:$479,000
- Price per sq. ft.:$316.8
- Monthly HOA dues:$779
About this home
scover a truly unique residence in the highly sought-after Neely’s Canyon community. This exceptional two-bedroom, two-bath single-level condo is one of only four with this floor plan—and the only one of its kind—originally built for the complex’s developer. Thoughtfully designed with a distinctive Colorado-inspired feel, the home boasts soaring two-story ceilings and walls of glass that flood the living space with natural light. The kitchen is a showcase of craftsmanship with rich teak cabinetry, Italian marble countertops, and matching teak flooring. A glass-enclosed dining area offers an inviting setting for elegant evening meals or sunlit brunches, surrounded by views of the serene natural landscape. Art lovers will appreciate the thoughtfully designed nooks and wall space perfect for showcasing collections. The spacious primary suite is a peaceful retreat, featuring a luxurious spa-style bath with a deep soaking tub, separate shower, Italian marble accents, and gleaming polished brass sinks. The second bedroom includes a stylishly remodeled en-suite bath with a walk-in shower. Enjoy your morning coffee or evening wine on the covered patio overlooking the canyon on 24 private acres, complete with automated shades for comfort and privacy. Additional highlights include white oak wood flooring, a replaced HVAC system, a newer water heater, dishwasher, refrigerator, microwave, Jenn Air range, and Anderson French Doors. Enjoy the bi-level pools nestled at the base of the dramatic limestone outcropping in the center of the community, with an adjacent clubhouse available for owners. Two covered parking spaces. With convenient access to The Arboretum, The Domain, and downtown Austin, this is an unmatched opportunity to own a rare and beautiful home in one of Northwest Austin’s most desirable communities. Unique. Beautiful. Rare. Welcome to Neely’s Canyon!
Contact an agent
Home facts
- Year built:1982
- Listing ID #:1320301
- Updated:November 25, 2025 at 04:06 PM
Rooms and interior
- Bedrooms:2
- Total bathrooms:2
- Full bathrooms:2
- Living area:1,512 sq. ft.
Heating and cooling
- Cooling:Central, Electric
- Heating:Central, Electric, Fireplace(s), Wood
Structure and exterior
- Roof:Tile
- Year built:1982
- Building area:1,512 sq. ft.
Schools
- High school:Anderson
- Elementary school:Hill
Utilities
- Sewer:Public Sewer
Finances and disclosures
- Price:$479,000
- Price per sq. ft.:$316.8
- Tax amount:$4,314 (2021)
New listings near 8200 Neely Dr #223
- New
 $5,000,000Active4 beds 5 baths4,804 sq. ft.
$5,000,000Active4 beds 5 baths4,804 sq. ft.4101 Spicewood Springs Rd, Austin, TX 78759
MLS# 2767523Listed by: BRAMLETT PARTNERS - New
 $705,000Active4 beds 3 baths2,694 sq. ft.
$705,000Active4 beds 3 baths2,694 sq. ft.6 Monarch Oaks Ln, Austin, TX 78738
MLS# 3874882Listed by: PHILLIPS & ASSOCIATES REALTY - New
 $275,000Active3 beds 2 baths1,326 sq. ft.
$275,000Active3 beds 2 baths1,326 sq. ft.5804 Whitebrook Dr, Austin, TX 78724
MLS# 4133404Listed by: PURE REALTY - New
 $450,000Active3 beds 2 baths1,951 sq. ft.
$450,000Active3 beds 2 baths1,951 sq. ft.14915 Bescott Dr, Austin, TX 78728
MLS# 4648082Listed by: PURE REALTY - New
 $275,000Active1 beds 1 baths630 sq. ft.
$275,000Active1 beds 1 baths630 sq. ft.3815 Guadalupe St #303, Austin, TX 78751
MLS# 3276994Listed by: KELLER WILLIAMS HERITAGE - New
 $499,000Active3 beds 2 baths1,208 sq. ft.
$499,000Active3 beds 2 baths1,208 sq. ft.8307 Stillwood Ln, Austin, TX 78757
MLS# 5093752Listed by: COMPASS RE TEXAS, LLC - New
 $1,995,000Active0 Acres
$1,995,000Active0 Acres4701-4703 Shoal Creek Blvd, Austin, TX 78756
MLS# 8434801Listed by: KUPER SOTHEBY'S INT'L REALTY - New
 $950,000Active4 beds 3 baths2,812 sq. ft.
$950,000Active4 beds 3 baths2,812 sq. ft.8902 Spicebrush Dr, Austin, TX 78759
MLS# 7524773Listed by: COMPASS RE TEXAS, LLC - New
 $1,175,000Active4 beds 2 baths2,244 sq. ft.
$1,175,000Active4 beds 2 baths2,244 sq. ft.3106 Glen Ora St #A & B, Austin, TX 78704
MLS# 4510717Listed by: CHRISTIE'S INT'L REAL ESTATE - New
 $4,250,000Active4 beds 2 baths4,442 sq. ft.
$4,250,000Active4 beds 2 baths4,442 sq. ft.2404 Rio Grande St, Austin, TX 78705
MLS# 4941649Listed by: URBANSPACE
