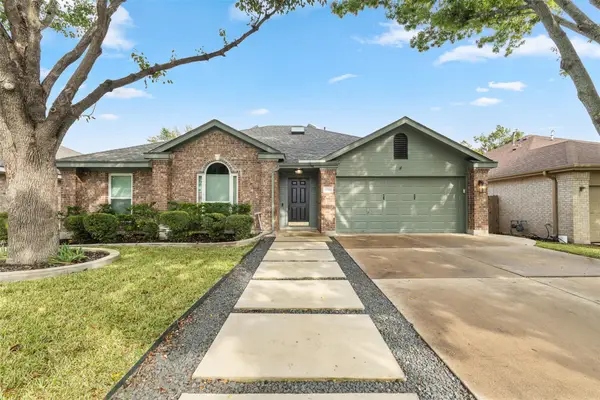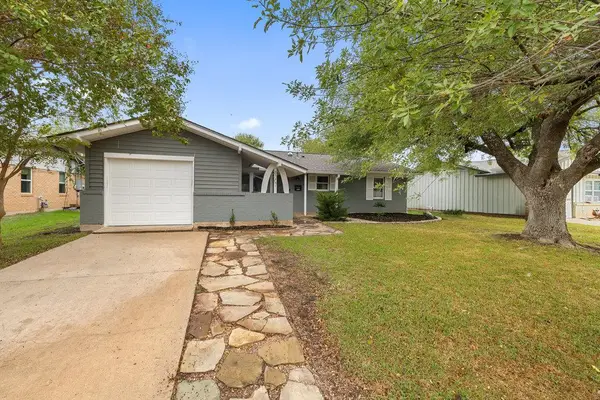8200 Neely Dr #251, Austin, TX 78759
Local realty services provided by:Better Homes and Gardens Real Estate Hometown
Listed by: sherri farias
Office: compass re texas, llc.
MLS#:7797972
Source:ACTRIS
8200 Neely Dr #251,Austin, TX 78759
$269,000
- 2 Beds
- 1 Baths
- 979 sq. ft.
- Condominium
- Active
Price summary
- Price:$269,000
- Price per sq. ft.:$274.77
- Monthly HOA dues:$504
About this home
Experience the charm of treehouse living in this top-floor Austin condo, where every day feels like a retreat high above the city hustle. Boasting impressive high ceilings in both the living area and primary bedroom, this home exudes a sense of light and airiness. The spacious galley kitchen seamlessly connects to the living space and features recent updates like a new range, microwave, and elegant backsplash, along with a large pantry, ample cabinets, and abundant counter space. Step out onto your expansive covered patio to soak in stunning canyon and sky views—ideal for morning coffees or evening relaxation. The condo also includes an updated bathroom and convenient washer/dryer hookups in the hallway. Additional updates such as a new water heater, carpet, paint, sliding doors, and more enhance its modern appeal.
Nestled in the NW Hills complex designed by Larry Peel, this condo offers a peaceful wooded setting with two sparkling pools and a clubhouse for your leisure. The unit includes a designated carport parking space, adding to the convenience of condo living. With easy access via Steck and Spicewood Springs, this location is perfect for those who value accessibility.
Situated in one of Austin’s most scenic enclaves, this home provides an ideal balance of privacy and convenience. Enjoy being just minutes away from premier shopping and dining at The Domain and The Arboretum, as well as local favorites in Northwest Hills like Chez Zee, Bulevar, and Trader Joe's. Additionally, it's conveniently positioned near commuter routes such as MOPAC and 183, ensuring easy travel throughout the city. Tucked away in a quiet, well-maintained community, this condo offers an awe-inspiring backdrop to your everyday life, complete with panoramic canyon views and proximity to Austin’s vibrant lifestyle.
Contact an agent
Home facts
- Year built:1982
- Listing ID #:7797972
- Updated:November 25, 2025 at 04:06 PM
Rooms and interior
- Bedrooms:2
- Total bathrooms:1
- Full bathrooms:1
- Living area:979 sq. ft.
Heating and cooling
- Cooling:Central
- Heating:Central
Structure and exterior
- Roof:Composition
- Year built:1982
- Building area:979 sq. ft.
Schools
- High school:Anderson
- Elementary school:Hill
Utilities
- Water:Public
- Sewer:Public Sewer
Finances and disclosures
- Price:$269,000
- Price per sq. ft.:$274.77
- Tax amount:$6,282 (2024)
New listings near 8200 Neely Dr #251
- New
 $5,000,000Active4 beds 5 baths4,804 sq. ft.
$5,000,000Active4 beds 5 baths4,804 sq. ft.4101 Spicewood Springs Rd, Austin, TX 78759
MLS# 2767523Listed by: BRAMLETT PARTNERS - New
 $705,000Active4 beds 3 baths2,694 sq. ft.
$705,000Active4 beds 3 baths2,694 sq. ft.6 Monarch Oaks Ln, Austin, TX 78738
MLS# 3874882Listed by: PHILLIPS & ASSOCIATES REALTY - New
 $275,000Active3 beds 2 baths1,326 sq. ft.
$275,000Active3 beds 2 baths1,326 sq. ft.5804 Whitebrook Dr, Austin, TX 78724
MLS# 4133404Listed by: PURE REALTY - New
 $450,000Active3 beds 2 baths1,951 sq. ft.
$450,000Active3 beds 2 baths1,951 sq. ft.14915 Bescott Dr, Austin, TX 78728
MLS# 4648082Listed by: PURE REALTY - New
 $275,000Active1 beds 1 baths630 sq. ft.
$275,000Active1 beds 1 baths630 sq. ft.3815 Guadalupe St #303, Austin, TX 78751
MLS# 3276994Listed by: KELLER WILLIAMS HERITAGE - New
 $499,000Active3 beds 2 baths1,208 sq. ft.
$499,000Active3 beds 2 baths1,208 sq. ft.8307 Stillwood Ln, Austin, TX 78757
MLS# 5093752Listed by: COMPASS RE TEXAS, LLC - New
 $1,995,000Active0 Acres
$1,995,000Active0 Acres4701-4703 Shoal Creek Blvd, Austin, TX 78756
MLS# 8434801Listed by: KUPER SOTHEBY'S INT'L REALTY - New
 $950,000Active4 beds 3 baths2,812 sq. ft.
$950,000Active4 beds 3 baths2,812 sq. ft.8902 Spicebrush Dr, Austin, TX 78759
MLS# 7524773Listed by: COMPASS RE TEXAS, LLC - New
 $1,175,000Active4 beds 2 baths2,244 sq. ft.
$1,175,000Active4 beds 2 baths2,244 sq. ft.3106 Glen Ora St #A & B, Austin, TX 78704
MLS# 4510717Listed by: CHRISTIE'S INT'L REAL ESTATE - New
 $4,250,000Active4 beds 2 baths4,442 sq. ft.
$4,250,000Active4 beds 2 baths4,442 sq. ft.2404 Rio Grande St, Austin, TX 78705
MLS# 4941649Listed by: URBANSPACE
