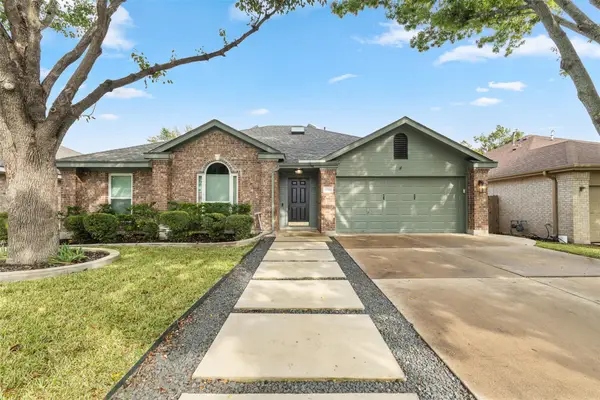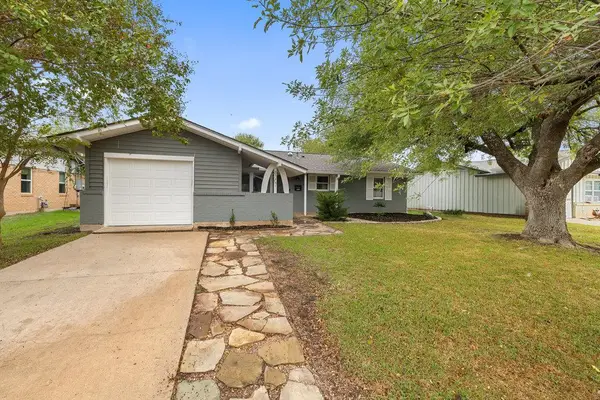8200 Neely Dr #259, Austin, TX 78759
Local realty services provided by:Better Homes and Gardens Real Estate Hometown
Listed by: betty england
Office: e3 endeavors llc.
MLS#:1437202
Source:ACTRIS
Price summary
- Price:$329,900
- Price per sq. ft.:$266.91
- Monthly HOA dues:$600
About this home
Two primary suites ... one up and one down!! Step into this modern, refreshed, elegant, and inviting 2BR, 2BA condo with luxury finishes throughout and a sun-drenched living area framed by a sweeping wall of windows and cozy fireplace. A chef's-ready kitchen was recently modernized with white shaker cabinets, Frigidaire appliances, sleek gray quartz countertops, and designer backsplash. Two newly remodeled baths feature light gray shaker vanities, white quartz countertops and new fixtures. Clean, low-maintenance luxury vinyl plank flooring throughout (no carpet!!), all electric. Savor sweeping hill-country views from the large, covered private patio that's a perfect for morning coffee or evening relaxing. The primary bedroom is conveniently located on the main level, and the second bedroom is upstairs, both with their own bathrooms and spacious closets. Assigned covered parking with storage and a seamless no-stairs entry for added convenience. Relax or entertain at the community pool set within serene and beautifully maintained surroundings. Nestled in the upscale Northwest Hills neighborhood, this condo puts you moments from major roadways and offers effortless access to The Arboretum, The Domain and downtown Austin. Superb schools are a bonus ... Hill Elementary, Murchison Middle and Anderson High are nearby, and well-rated.
Contact an agent
Home facts
- Year built:1982
- Listing ID #:1437202
- Updated:November 25, 2025 at 04:06 PM
Rooms and interior
- Bedrooms:2
- Total bathrooms:2
- Full bathrooms:2
- Living area:1,236 sq. ft.
Heating and cooling
- Cooling:Central, Electric
- Heating:Central, Electric, Fireplace(s)
Structure and exterior
- Roof:Composition
- Year built:1982
- Building area:1,236 sq. ft.
Schools
- High school:Anderson
- Elementary school:Hill
Utilities
- Water:Public
- Sewer:Public Sewer
Finances and disclosures
- Price:$329,900
- Price per sq. ft.:$266.91
- Tax amount:$7,885 (2024)
New listings near 8200 Neely Dr #259
- New
 $5,000,000Active4 beds 5 baths4,804 sq. ft.
$5,000,000Active4 beds 5 baths4,804 sq. ft.4101 Spicewood Springs Rd, Austin, TX 78759
MLS# 2767523Listed by: BRAMLETT PARTNERS - New
 $705,000Active4 beds 3 baths2,694 sq. ft.
$705,000Active4 beds 3 baths2,694 sq. ft.6 Monarch Oaks Ln, Austin, TX 78738
MLS# 3874882Listed by: PHILLIPS & ASSOCIATES REALTY - New
 $275,000Active3 beds 2 baths1,326 sq. ft.
$275,000Active3 beds 2 baths1,326 sq. ft.5804 Whitebrook Dr, Austin, TX 78724
MLS# 4133404Listed by: PURE REALTY - New
 $450,000Active3 beds 2 baths1,951 sq. ft.
$450,000Active3 beds 2 baths1,951 sq. ft.14915 Bescott Dr, Austin, TX 78728
MLS# 4648082Listed by: PURE REALTY - New
 $275,000Active1 beds 1 baths630 sq. ft.
$275,000Active1 beds 1 baths630 sq. ft.3815 Guadalupe St #303, Austin, TX 78751
MLS# 3276994Listed by: KELLER WILLIAMS HERITAGE - New
 $499,000Active3 beds 2 baths1,208 sq. ft.
$499,000Active3 beds 2 baths1,208 sq. ft.8307 Stillwood Ln, Austin, TX 78757
MLS# 5093752Listed by: COMPASS RE TEXAS, LLC - New
 $1,995,000Active0 Acres
$1,995,000Active0 Acres4701-4703 Shoal Creek Blvd, Austin, TX 78756
MLS# 8434801Listed by: KUPER SOTHEBY'S INT'L REALTY - New
 $950,000Active4 beds 3 baths2,812 sq. ft.
$950,000Active4 beds 3 baths2,812 sq. ft.8902 Spicebrush Dr, Austin, TX 78759
MLS# 7524773Listed by: COMPASS RE TEXAS, LLC - New
 $1,175,000Active4 beds 2 baths2,244 sq. ft.
$1,175,000Active4 beds 2 baths2,244 sq. ft.3106 Glen Ora St #A & B, Austin, TX 78704
MLS# 4510717Listed by: CHRISTIE'S INT'L REAL ESTATE - New
 $4,250,000Active4 beds 2 baths4,442 sq. ft.
$4,250,000Active4 beds 2 baths4,442 sq. ft.2404 Rio Grande St, Austin, TX 78705
MLS# 4941649Listed by: URBANSPACE
