8204 Georgie Trace Ave, Austin, TX 78747
Local realty services provided by:Better Homes and Gardens Real Estate Hometown



Listed by:clay byrne
Office:keller williams realty
MLS#:6736731
Source:ACTRIS
8204 Georgie Trace Ave,Austin, TX 78747
$280,000
- 3 Beds
- 2 Baths
- 1,568 sq. ft.
- Single family
- Active
Price summary
- Price:$280,000
- Price per sq. ft.:$178.57
- Monthly HOA dues:$18.58
About this home
Endless Potential in a Prime Location. Discover the perfect blend of charm, comfort, and opportunity in this well-maintained 3-bedroom, 2-bathroom home. With a spacious living area and an open-concept layout, this home offers an inviting setting for everyday living and effortless entertaining. The floor plan is thoughtfully designed to balance openness with privacy, and the attached 2-car garage—complete with an automatic opener—adds everyday convenience. Toward the back of the home, a sun-drenched enclosed patio and covered porch offer a peaceful retreat for morning coffee or evening relaxation. Step outside to a fully fenced backyard—ideal for pets, play, or creating your own garden oasis. Situated in a sought-after neighborhood with quick access to IH-35, shopping, and highly rated schools, this property is an exceptional opportunity for buyers who want to personalize a home with great bones and timeless potential. Experience unmatched value with our exclusive Byrne Buyer Guarantee and tailored Buyer Mortgage Incentives partnerships! From saving thousands on closing costs to securing the best rates and a guarantee that ensures your satisfaction, we’re redefining what it means to buy with confidence. Call for Details! Buyer to verify all MLS information. Do you have a house to sell? Call today to learn more about our tiered marketing programs.
Contact an agent
Home facts
- Year built:2002
- Listing Id #:6736731
- Updated:August 13, 2025 at 02:57 PM
Rooms and interior
- Bedrooms:3
- Total bathrooms:2
- Full bathrooms:2
- Living area:1,568 sq. ft.
Heating and cooling
- Cooling:Central
- Heating:Central
Structure and exterior
- Roof:Composition
- Year built:2002
- Building area:1,568 sq. ft.
Schools
- High school:Akins
- Elementary school:Palm
Utilities
- Water:Public
- Sewer:Public Sewer
Finances and disclosures
- Price:$280,000
- Price per sq. ft.:$178.57
- Tax amount:$5,165 (2024)
New listings near 8204 Georgie Trace Ave
- New
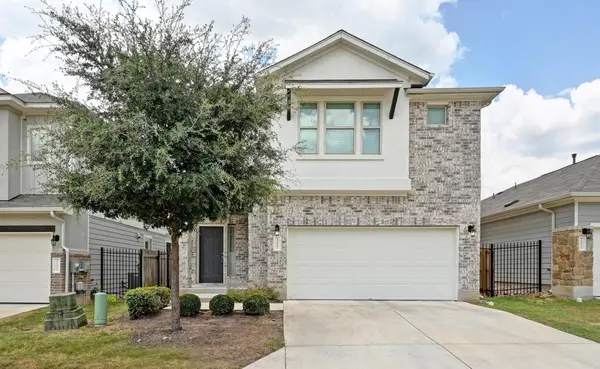 $415,000Active4 beds 3 baths2,381 sq. ft.
$415,000Active4 beds 3 baths2,381 sq. ft.11902 Farrier Ln #29, Austin, TX 78748
MLS# 3713305Listed by: KELLER WILLIAMS REALTY - Open Sat, 10am to 12pmNew
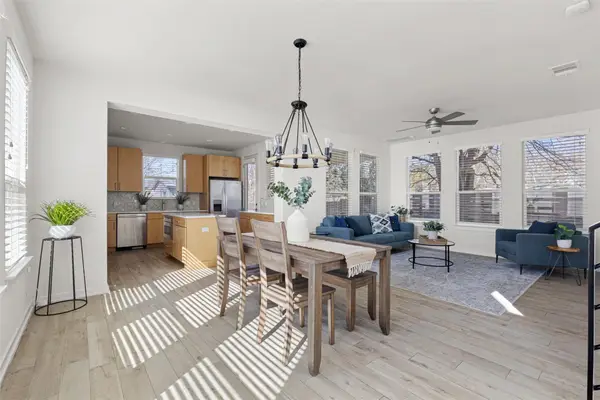 $599,900Active3 beds 3 baths1,874 sq. ft.
$599,900Active3 beds 3 baths1,874 sq. ft.1716 Adina St, Austin, TX 78721
MLS# 5669736Listed by: EXP REALTY, LLC - Open Sun, 1 to 3pmNew
 $850,000Active3 beds 2 baths1,494 sq. ft.
$850,000Active3 beds 2 baths1,494 sq. ft.4313 Duval St, Austin, TX 78751
MLS# 7886446Listed by: DIGNIFIED DWELLINGS REALTY - Open Sun, 2 to 4pmNew
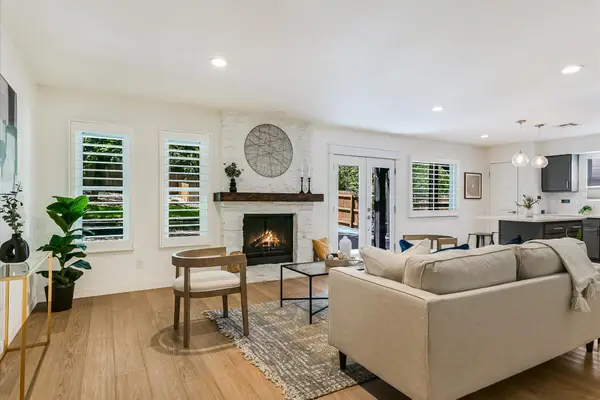 $499,800Active3 beds 2 baths1,274 sq. ft.
$499,800Active3 beds 2 baths1,274 sq. ft.3201 Harpers Ferry Ln, Austin, TX 78745
MLS# 8919133Listed by: COMPASS RE TEXAS, LLC - New
 $675,000Active3 beds 2 baths1,229 sq. ft.
$675,000Active3 beds 2 baths1,229 sq. ft.1504 Edgewood Ave, Austin, TX 78722
MLS# 9731248Listed by: MODUS REAL ESTATE - New
 $350,000Active0 Acres
$350,000Active0 Acres1208 W Lakeland Dr, Austin, TX 78732
MLS# 1798674Listed by: REALTY ONE GROUP PROSPER - New
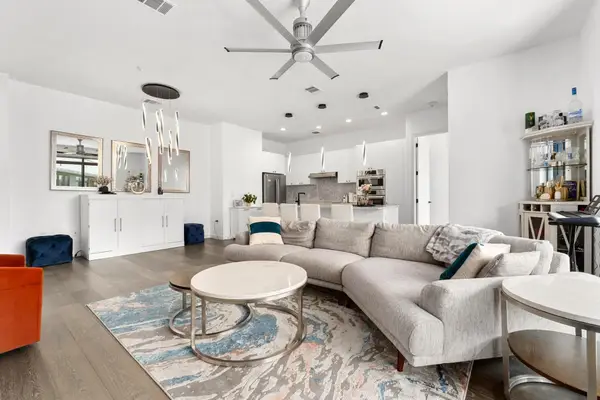 $840,000Active2 beds 3 baths1,483 sq. ft.
$840,000Active2 beds 3 baths1,483 sq. ft.800 Embassy Dr #609, Austin, TX 78702
MLS# 2231334Listed by: MORELAND PROPERTIES - Open Sat, 2 to 4pmNew
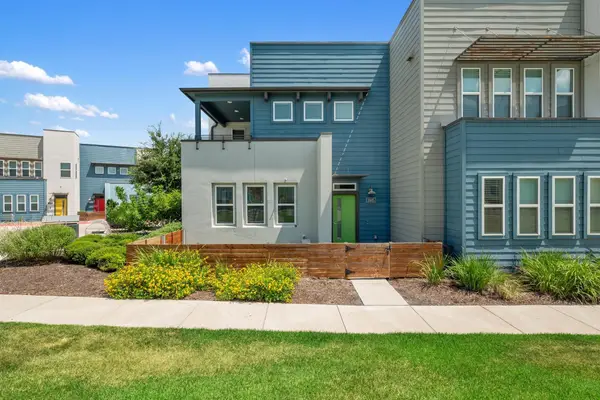 $325,000Active3 beds 3 baths1,493 sq. ft.
$325,000Active3 beds 3 baths1,493 sq. ft.9015 Cattle Baron Path #2005, Austin, TX 78747
MLS# 2404255Listed by: MORELAND PROPERTIES - New
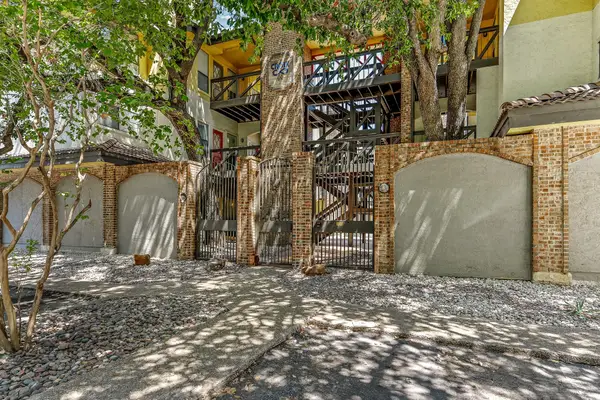 $303,000Active2 beds 1 baths715 sq. ft.
$303,000Active2 beds 1 baths715 sq. ft.806 W 24th St #214, Austin, TX 78705
MLS# 2866301Listed by: LPT REALTY, LLC - New
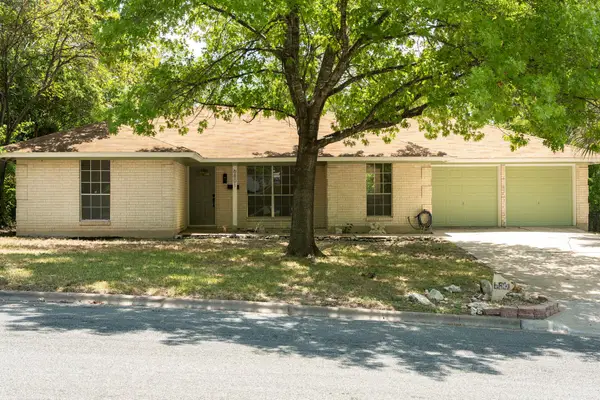 $400,000Active4 beds 2 baths1,732 sq. ft.
$400,000Active4 beds 2 baths1,732 sq. ft.6801 Kings Pt, Austin, TX 78723
MLS# 3157414Listed by: CHRISTIE'S INT'L REAL ESTATE
