8204 Seminary Ridge Dr, Austin, TX 78745
Local realty services provided by:Better Homes and Gardens Real Estate Hometown
Listed by: chris watters, camila galindo
Office: watters international realty
MLS#:5417926
Source:ACTRIS
Upcoming open houses
- Mon, Dec 1509:00 am - 06:00 pm
- Tue, Dec 1609:00 am - 06:00 pm
- Wed, Dec 1709:00 am - 06:00 pm
- Thu, Dec 1809:00 am - 06:00 pm
- Fri, Dec 1909:00 am - 06:00 pm
- Sat, Dec 2009:00 am - 06:00 pm
- Sun, Dec 2109:00 am - 06:00 pm
Price summary
- Price:$475,000
- Price per sq. ft.:$225.98
About this home
This beautifully updated corner-lot home blends comfort, style, and functionality in a highly desirable Austin location. Fresh interior paint, laminate wood flooring, and thoughtful design details create a welcoming atmosphere throughout. The kitchen features granite countertops, stainless steel appliances, and ample workspace, making it perfect for everyday living or entertaining. The main-level primary bedroom is generously sized, featuring a large closet and an updated bathroom with dual sinks and granite counters. Atrium doors open to a private deck, ideal for morning coffee or evening relaxation.
Upstairs, an open loft provides flexible space for an office or lounge, accompanied by two additional bedrooms, a full bathroom, and a walk-in attic for added storage. A spacious bonus room offers even more versatility for work, play, or hobbies.
Outdoors, enjoy a large backyard surrounded by updated privacy fencing, with a custom sliding gate securing the driveway. The oversized carport leads to a detached building that has been transformed into a fully heated and cooled studio with a brand-new mini split system, adding 152 square feet of functional space—perfect for a home office, gym, or creative retreat. A Level 2 car charger is also conveniently located off the carport. The yard is further enhanced by fruit-bearing trees and plants, including Loring peach, Methley plum, Brown Turkey fig, and a blackberry bush—adding charm and a touch of nature to your outdoor space.
This home offers the best of Austin living, with proximity to parks, nature areas, and the greenbelt, as well as The Veloway for biking. Additionally, it is near shopping options at Central Market, H-E-B, Whole Foods, and Costco. With quick access to downtown Austin, ABIA, and multiple routes, this property perfectly combines convenience, charm, and modern comfort.
Contact an agent
Home facts
- Year built:1978
- Listing ID #:5417926
- Updated:December 15, 2025 at 05:41 AM
Rooms and interior
- Bedrooms:4
- Total bathrooms:2
- Full bathrooms:2
- Living area:2,102 sq. ft.
Heating and cooling
- Cooling:Central
- Heating:Central, Fireplace(s), Natural Gas
Structure and exterior
- Roof:Composition, Shingle
- Year built:1978
- Building area:2,102 sq. ft.
Schools
- High school:Crockett
- Elementary school:Cunningham
Utilities
- Water:Public
- Sewer:Public Sewer
Finances and disclosures
- Price:$475,000
- Price per sq. ft.:$225.98
- Tax amount:$8,932 (2025)
New listings near 8204 Seminary Ridge Dr
- New
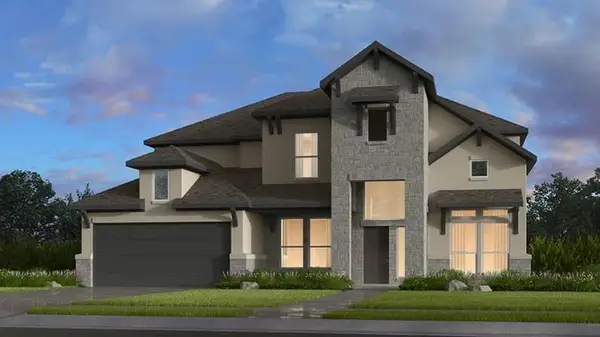 $838,407Active5 beds 5 baths3,771 sq. ft.
$838,407Active5 beds 5 baths3,771 sq. ft.9213 The Ravine Way, Austin, TX 78744
MLS# 5220555Listed by: ALEXANDER PROPERTIES - New
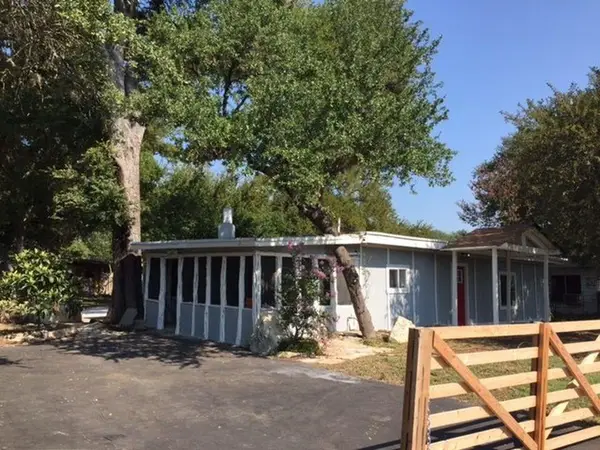 $399,999Active2 beds 2 baths1,224 sq. ft.
$399,999Active2 beds 2 baths1,224 sq. ft.6304 Hudson Bend Rd, Austin, TX 78734
MLS# 4353393Listed by: DASH REALTY - New
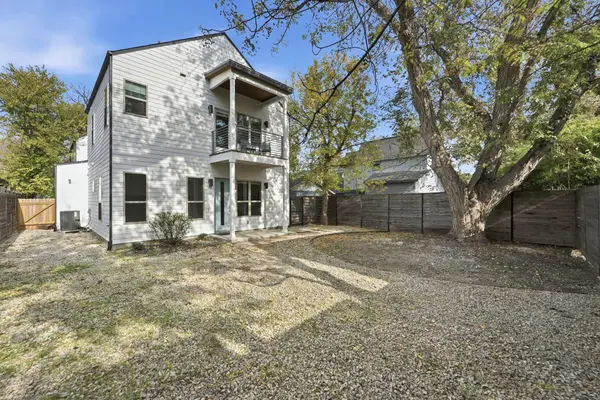 $649,990Active3 beds 3 baths1,320 sq. ft.
$649,990Active3 beds 3 baths1,320 sq. ft.2811 Garwood Unit B St, Austin, TX 78702
MLS# 1136482Listed by: ROSE & ASSOCIATES PROPERTIES - New
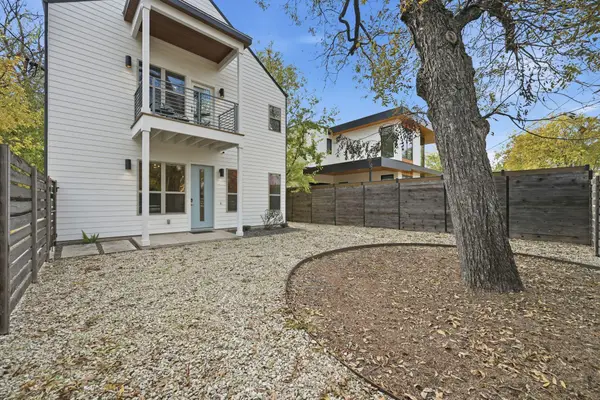 $649,990Active3 beds 3 baths1,320 sq. ft.
$649,990Active3 beds 3 baths1,320 sq. ft.2811 Garwood St #A, Austin, TX 78702
MLS# 4059896Listed by: ROSE & ASSOCIATES PROPERTIES - New
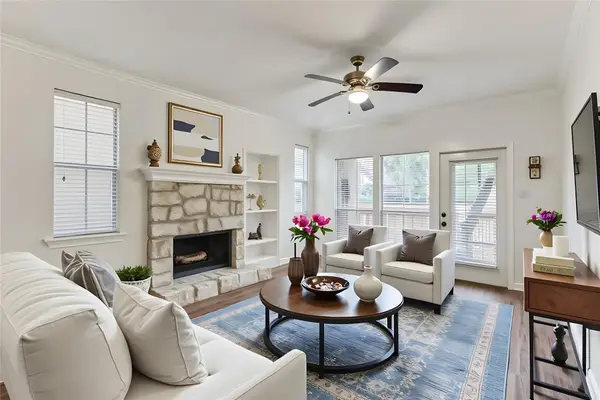 $219,800Active2 beds 2 baths1,197 sq. ft.
$219,800Active2 beds 2 baths1,197 sq. ft.6804 N Capital Of Texas Highway #313, Austin, TX 78731
MLS# 7441873Listed by: STEPSTONE REALTY LLC - New
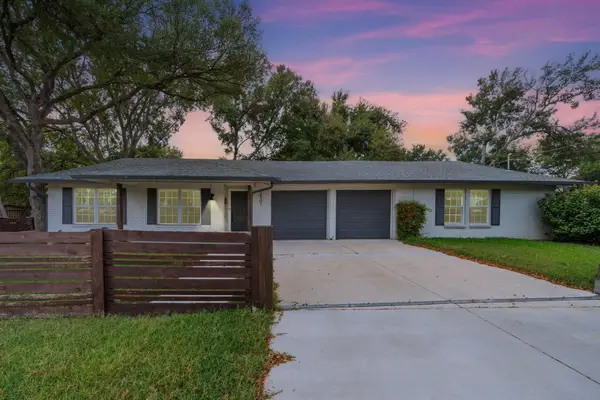 $599,990Active3 beds 2 baths1,391 sq. ft.
$599,990Active3 beds 2 baths1,391 sq. ft.2507 Western Trails Blvd, Austin, TX 78745
MLS# 1594484Listed by: TX BROKERS - New
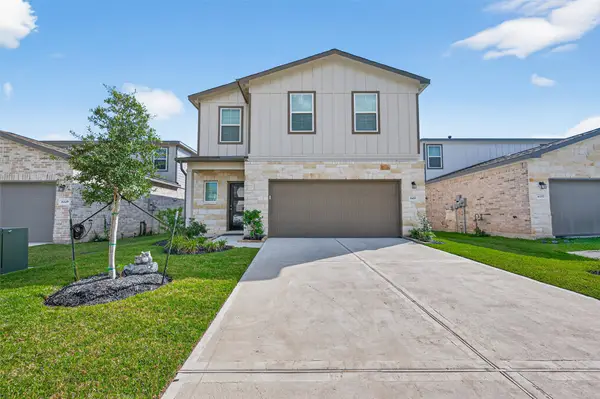 $342,500Active5 beds 4 baths2,316 sq. ft.
$342,500Active5 beds 4 baths2,316 sq. ft.8453 Sweet Cherry Lane, Magnolia, TX 77354
MLS# 62948910Listed by: UPTOWN REAL ESTATE GROUP, INC. - New
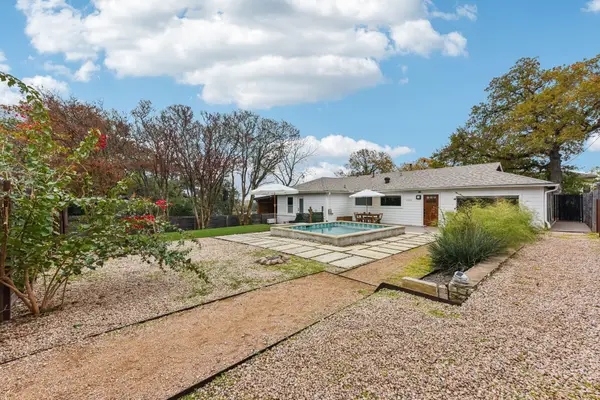 $1,050,000Active4 beds 4 baths1,863 sq. ft.
$1,050,000Active4 beds 4 baths1,863 sq. ft.1101 Manlove St, Austin, TX 78741
MLS# 3872287Listed by: EXP REALTY, LLC - New
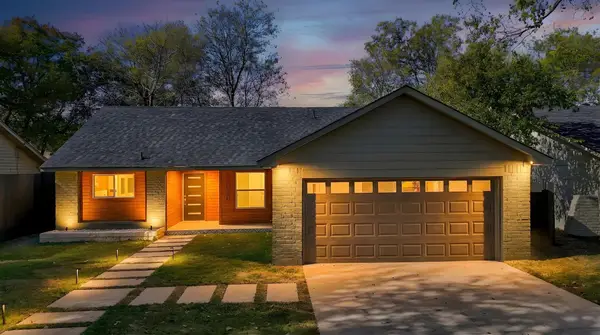 $575,000Active3 beds 2 baths1,500 sq. ft.
$575,000Active3 beds 2 baths1,500 sq. ft.7010 Meadow Run, Austin, TX 78745
MLS# 6856261Listed by: COMPASS RE TEXAS, LLC - New
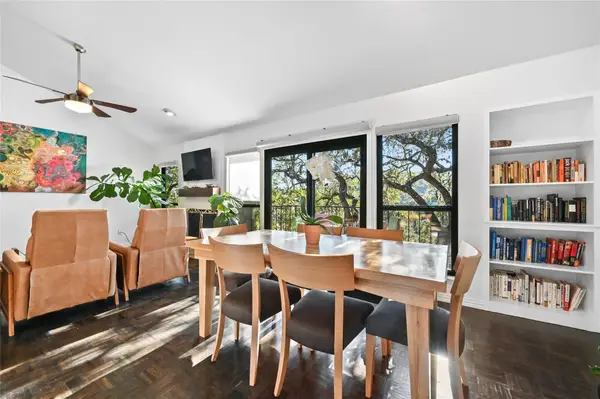 $799,000Active2 beds 2 baths1,176 sq. ft.
$799,000Active2 beds 2 baths1,176 sq. ft.1821 Westlake Dr #109, Austin, TX 78746
MLS# 7069103Listed by: MORELAND PROPERTIES
