8320 Pommel Dr, Austin, TX 78759
Local realty services provided by:Better Homes and Gardens Real Estate Winans
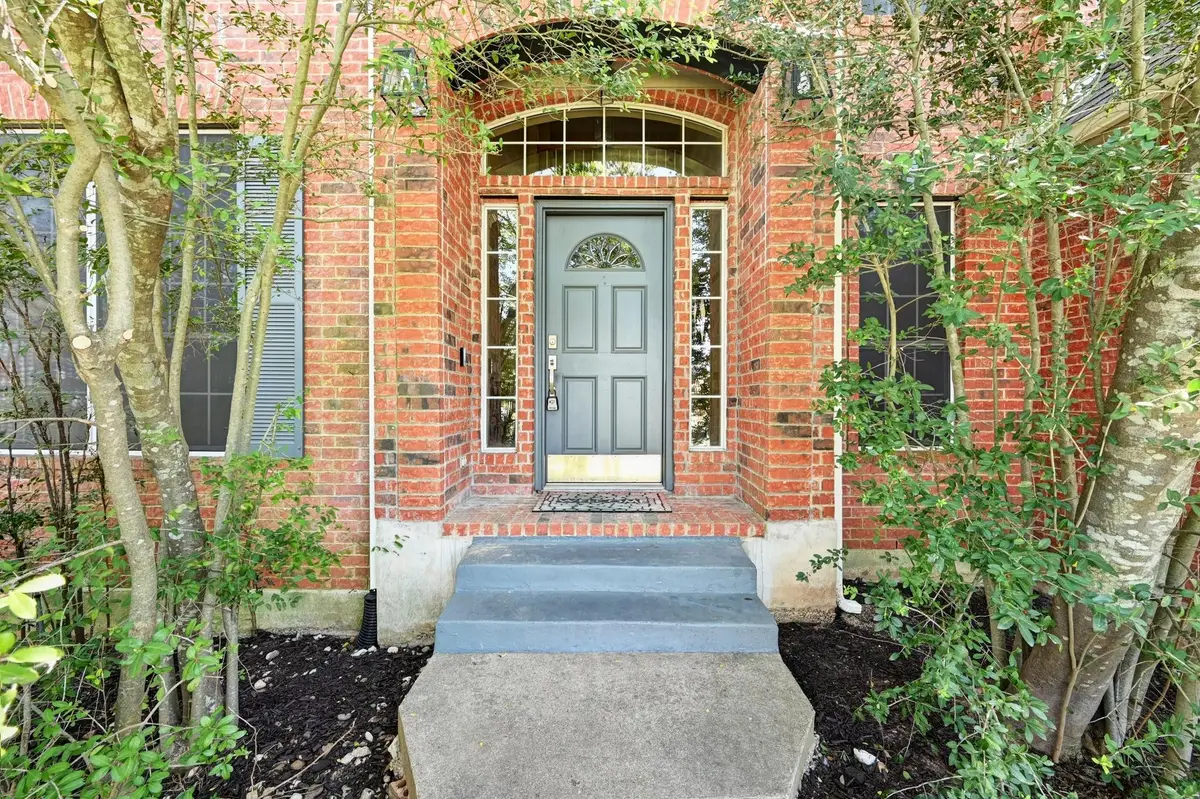
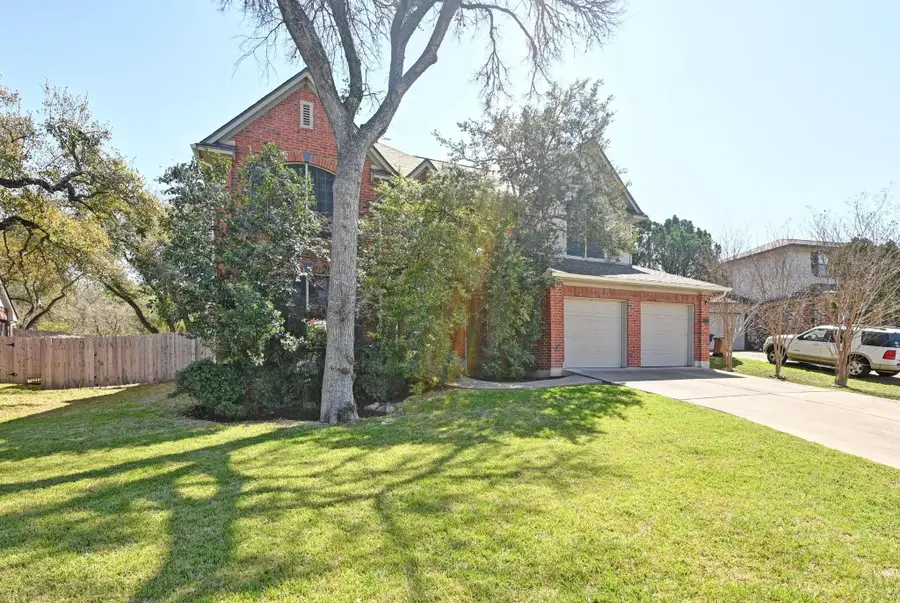
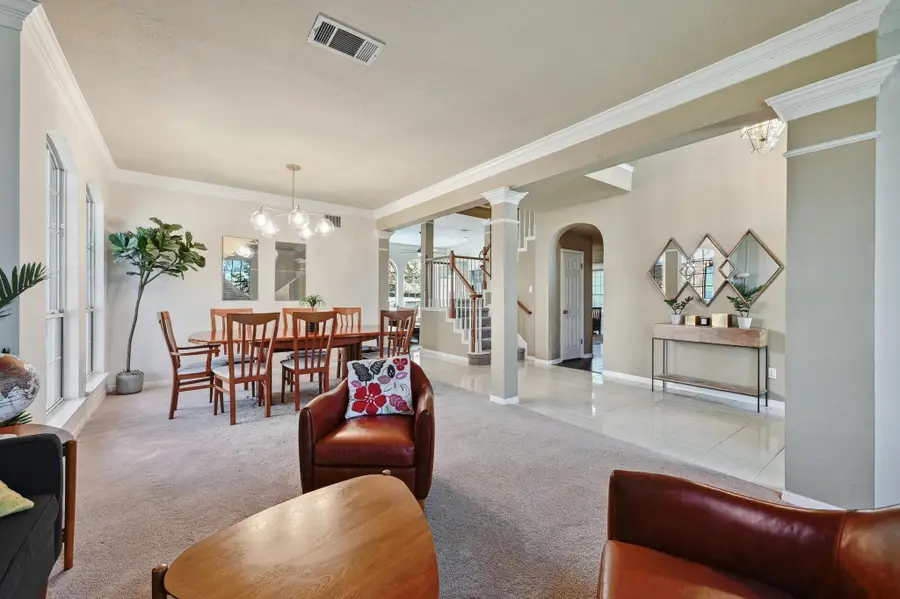
Listed by:teresa scott-tibbs
Office:peach blossom properties, llc.
MLS#:8922957
Source:ACTRIS
Price summary
- Price:$799,500
- Price per sq. ft.:$266.86
- Monthly HOA dues:$8.33
About this home
Just REDUCED to a very low price for this location!!! Welcome to an exceptional opportunity to own a beautifully designed home in one of Austin's most sought-after neighborhoods. This residence offers an inviting floor plan with spacious rooms, thoughtful upgrades, and an undeniable sense of warmth. With a bedroom and full bath conveniently located on the main level, it's ideal for hosting guests, accommodating in-laws, or providing a private space for anyone in need of a little extra comfort. As you enter the heart of the home, you are immediately greeted by a kitchen that is as functional as it is stylish. Featuring abundant cabinet space, a breakfast nook, kitchen island and an open view into the living room, this space invites seamless entertaining. The living room itself is a showstopper with hardwood floors, a cozy fireplace framed by custom built-in cabinetry, and sweeping views of your lush backyard. On the main level, you will also find a formal living and dining room, perfect for more refined gatherings, as well as a breakfast nook to enjoy your morning coffee. Upstairs, the retreat-like primary bedroom awaits, complete with two walk-in closets and a luxurious en-suite bath featuring a garden tub, separate stand-up shower, dual vanities, and abundant natural light. Two additional secondary bedrooms and a loft area—perfect for an office or a second living space—complete the upstairs. Step outside, and the oversized backyard beckons with a large deck and a majestic tree that promises shade for relaxing and dining outdoors. Whether you're hosting a summer barbecue or enjoying peaceful moments, this space is your own private oasis. Situated within walking distance of Canyon Vista Middle School and close to shopping, dining, and easy access to highways, you'll love the convenience. Plus, all mounted TVs, the refrigerator, and the washer and dryer are included, making it even easier to settle in. Don’t miss out—schedule your private showing today.
Contact an agent
Home facts
- Year built:1992
- Listing Id #:8922957
- Updated:August 13, 2025 at 07:13 AM
Rooms and interior
- Bedrooms:4
- Total bathrooms:3
- Full bathrooms:3
- Living area:2,996 sq. ft.
Heating and cooling
- Cooling:Central, Electric
- Heating:Central, Electric
Structure and exterior
- Roof:Composition
- Year built:1992
- Building area:2,996 sq. ft.
Schools
- High school:Westwood
- Elementary school:Laurel Mountain
Utilities
- Water:Public
- Sewer:Public Sewer
Finances and disclosures
- Price:$799,500
- Price per sq. ft.:$266.86
- Tax amount:$14,381 (2024)
New listings near 8320 Pommel Dr
- New
 $415,000Active3 beds 2 baths1,680 sq. ft.
$415,000Active3 beds 2 baths1,680 sq. ft.8705 Kimono Ridge Dr, Austin, TX 78748
MLS# 2648759Listed by: EXP REALTY, LLC - New
 $225,000Active0 Acres
$225,000Active0 Acres1710 Singleton Ave #2, Austin, TX 78702
MLS# 4067747Listed by: ALLURE REAL ESTATE - New
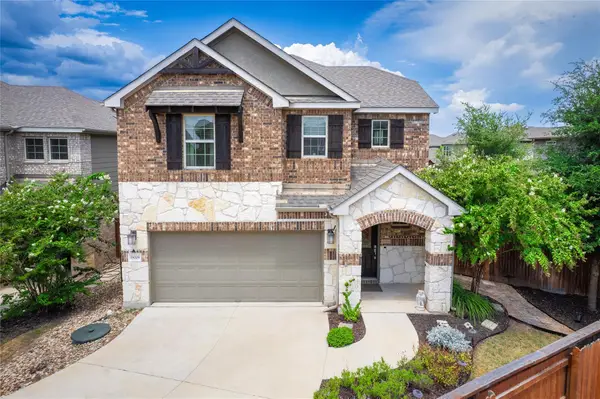 $510,000Active3 beds 3 baths1,802 sq. ft.
$510,000Active3 beds 3 baths1,802 sq. ft.19008 Medio Cv, Austin, TX 78738
MLS# 4654729Listed by: WATTERS INTERNATIONAL REALTY - New
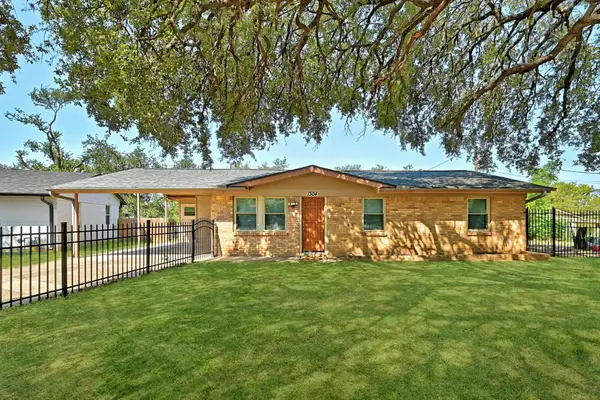 $375,000Active3 beds 2 baths1,342 sq. ft.
$375,000Active3 beds 2 baths1,342 sq. ft.1304 Astor Pl, Austin, TX 78721
MLS# 5193113Listed by: GOODRICH REALTY LLC - New
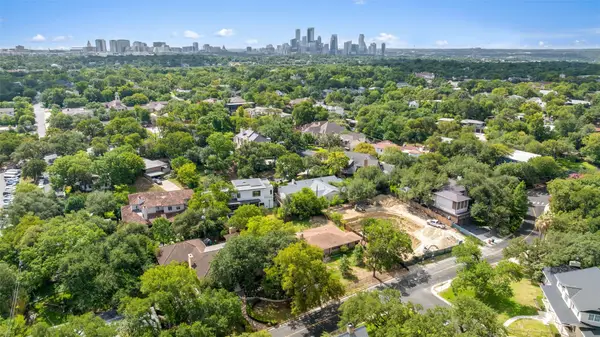 $2,295,000Active0 Acres
$2,295,000Active0 Acres2605 Hillview Rd, Austin, TX 78703
MLS# 5592770Listed by: CHRISTIE'S INT'L REAL ESTATE - New
 $649,000Active3 beds 2 baths1,666 sq. ft.
$649,000Active3 beds 2 baths1,666 sq. ft.3902 Burr Oak Ln, Austin, TX 78727
MLS# 5664871Listed by: EXP REALTY, LLC - New
 $1,950,000Active5 beds 3 baths3,264 sq. ft.
$1,950,000Active5 beds 3 baths3,264 sq. ft.6301 Mountain Park Cv, Austin, TX 78731
MLS# 6559585Listed by: DOUGLAS ELLIMAN REAL ESTATE - New
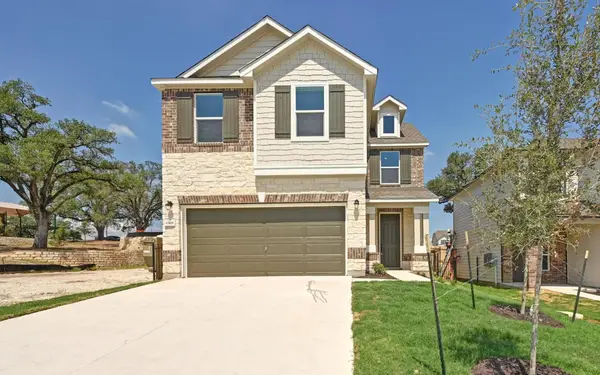 $399,134Active3 beds 3 baths1,908 sq. ft.
$399,134Active3 beds 3 baths1,908 sq. ft.12108 Salvador St, Austin, TX 78748
MLS# 6633939Listed by: SATEX PROPERTIES, INC. - New
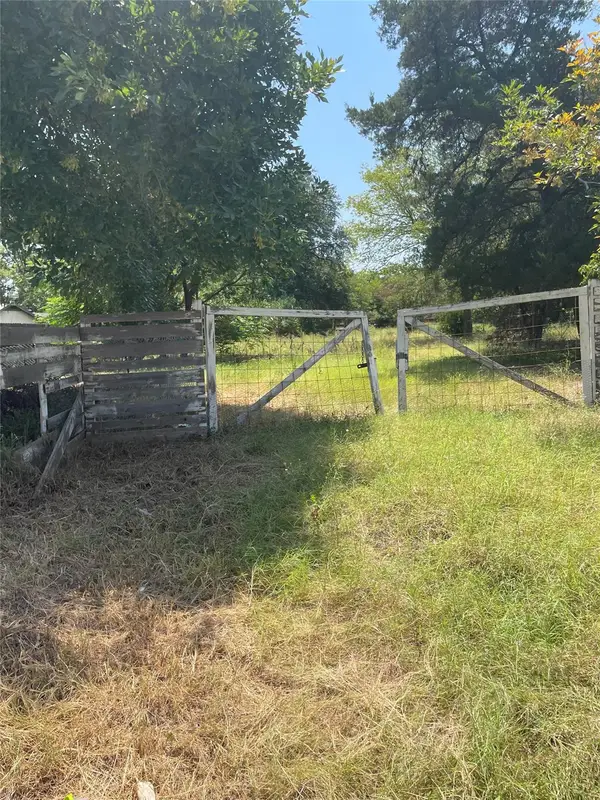 $199,990Active0 Acres
$199,990Active0 Acres605 Montopolis Dr, Austin, TX 78741
MLS# 7874070Listed by: CO OP REALTY - New
 $650,000Active2 beds 2 baths1,287 sq. ft.
$650,000Active2 beds 2 baths1,287 sq. ft.710 Colorado St #7J, Austin, TX 78701
MLS# 9713888Listed by: COMPASS RE TEXAS, LLC
