8336 Alvin High Ln, Austin, TX 78729
Local realty services provided by:Better Homes and Gardens Real Estate Winans
Listed by: yanci zhang
Office: compass re texas, llc.
MLS#:8191712
Source:ACTRIS
Price summary
- Price:$480,000
- Price per sq. ft.:$206.45
- Monthly HOA dues:$18
About this home
Welcome to this exceptional, and rare, four-bedroom home in the desirable The Bluffs at Milwood neighborhood. Step inside and be instantly greeted by an open and inviting floor plan, where the heart of the home unfolds before you. The design prioritizes maximized living space over long hallways, making it a perfect layout for both everyday living and entertaining. All main living spaces, including the kitchen, dining, and family rooms, are thoughtfully arranged on the first floor for seamless flow and easy access to the back patio. Upstairs, you'll find all four generously sized bedrooms, providing a private and peaceful retreat. The home's prime location is a major highlight, offering exceptional convenience. Situated near major travel corridors, you'll have a quick commute to many of the area's largest employers. You'll also be just moments away from a fantastic array of shopping, dining, and recreation options. Zoned to the highly sought-after Round Rock ISD, this home is an absolute must-see for anyone looking for the perfect blend of space, location, and a great school district.
Contact an agent
Home facts
- Year built:1998
- Listing ID #:8191712
- Updated:December 19, 2025 at 04:14 PM
Rooms and interior
- Bedrooms:4
- Total bathrooms:3
- Full bathrooms:2
- Half bathrooms:1
- Living area:2,325 sq. ft.
Heating and cooling
- Cooling:Central
- Heating:Central, Natural Gas
Structure and exterior
- Roof:Composition, Shingle
- Year built:1998
- Building area:2,325 sq. ft.
Schools
- High school:McNeil
- Elementary school:Live Oak
Utilities
- Water:MUD
- Sewer:Public Sewer
Finances and disclosures
- Price:$480,000
- Price per sq. ft.:$206.45
New listings near 8336 Alvin High Ln
- New
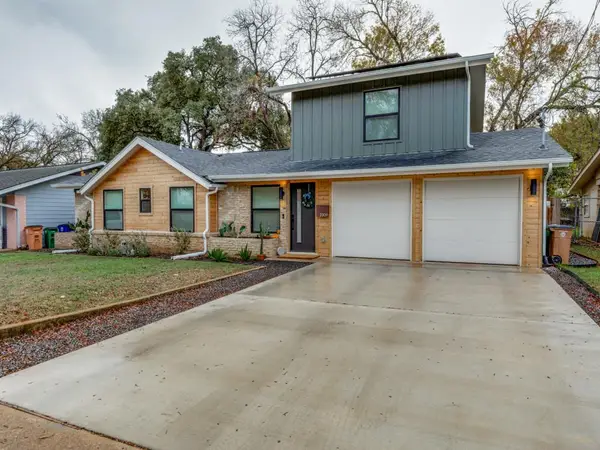 $795,000Active3 beds 3 baths1,814 sq. ft.
$795,000Active3 beds 3 baths1,814 sq. ft.2209 Fair Oaks Dr, Austin, TX 78745
MLS# 4144631Listed by: WILLIAM RYAN BETZ - Open Sun, 12 to 2pmNew
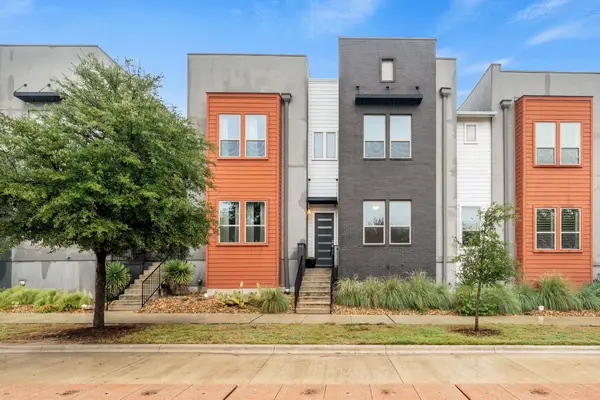 $895,000Active3 beds 4 baths2,260 sq. ft.
$895,000Active3 beds 4 baths2,260 sq. ft.4529 Berkman Dr, Austin, TX 78723
MLS# 5466685Listed by: COMPASS RE TEXAS, LLC - New
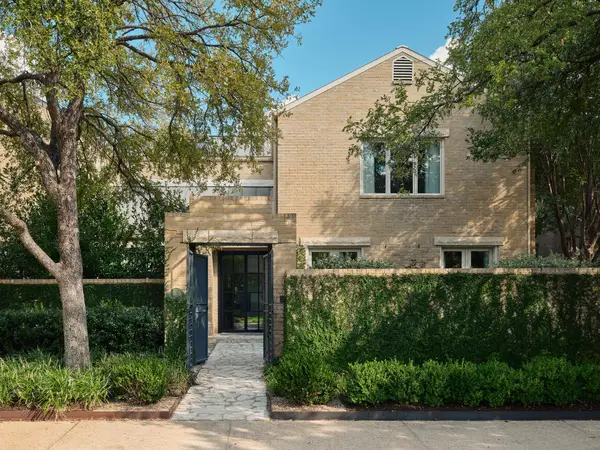 $2,490,000Active3 beds 4 baths2,645 sq. ft.
$2,490,000Active3 beds 4 baths2,645 sq. ft.1109 Elm St #D, Austin, TX 78703
MLS# 9618012Listed by: MORELAND PROPERTIES - New
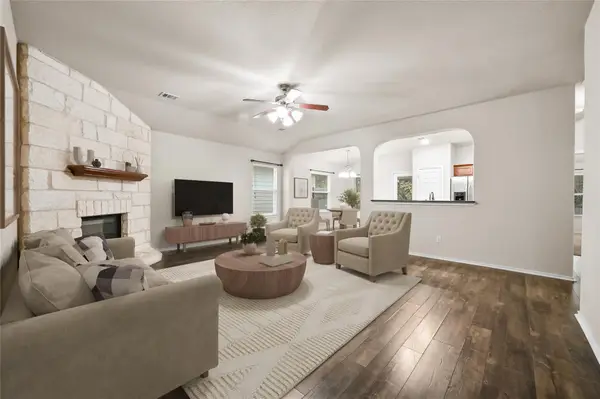 $385,000Active3 beds 2 baths1,523 sq. ft.
$385,000Active3 beds 2 baths1,523 sq. ft.1804 Rockland Dr, Austin, TX 78748
MLS# 2627529Listed by: REAL BROKER, LLC - New
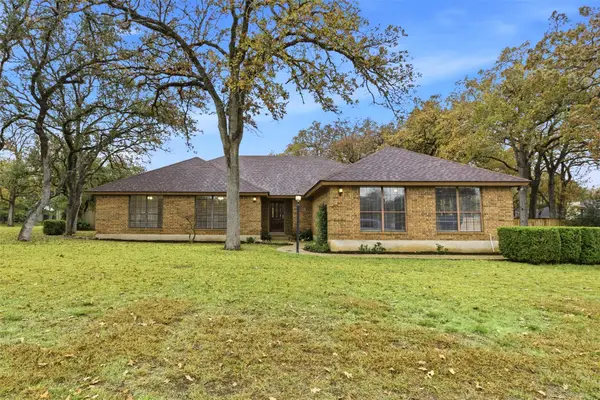 $699,000Active4 beds 3 baths2,246 sq. ft.
$699,000Active4 beds 3 baths2,246 sq. ft.3311 Squirrel Holw, Austin, TX 78748
MLS# 4524508Listed by: KELLER WILLIAMS REALTY - New
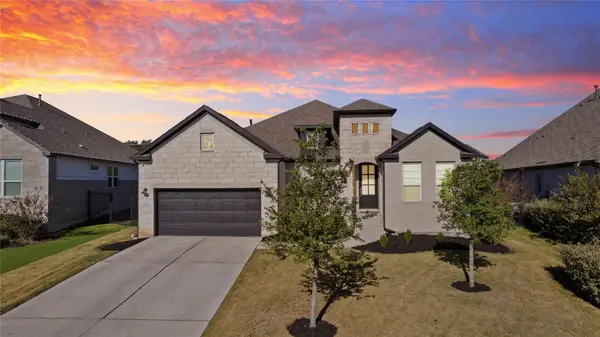 $775,000Active4 beds 3 baths2,998 sq. ft.
$775,000Active4 beds 3 baths2,998 sq. ft.433 Running Bird Rd, Austin, TX 78737
MLS# 5920019Listed by: KELLER WILLIAMS REALTY SOUTHWEST - New
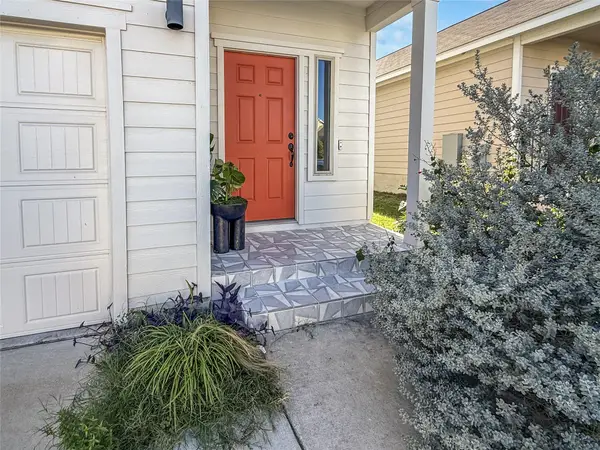 $339,900Active3 beds 3 baths1,605 sq. ft.
$339,900Active3 beds 3 baths1,605 sq. ft.6703 Routenburn St, Austin, TX 78754
MLS# 2449650Listed by: NBC REALTY INC - Open Sun, 1 to 3pmNew
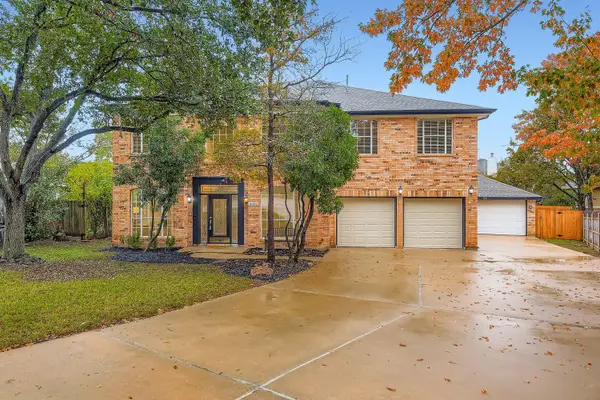 $1,149,000Active5 beds 4 baths4,337 sq. ft.
$1,149,000Active5 beds 4 baths4,337 sq. ft.11002 Pebble Garden Ln, Austin, TX 78739
MLS# 3353637Listed by: ORCHARD BROKERAGE - Open Sat, 12 to 2pmNew
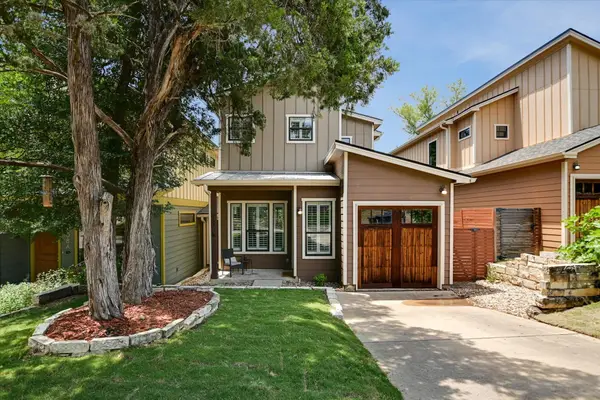 $499,900Active2 beds 3 baths1,691 sq. ft.
$499,900Active2 beds 3 baths1,691 sq. ft.4608 Windy Brook Dr, Austin, TX 78723
MLS# 4361188Listed by: DENNY HOLT REALTORS - New
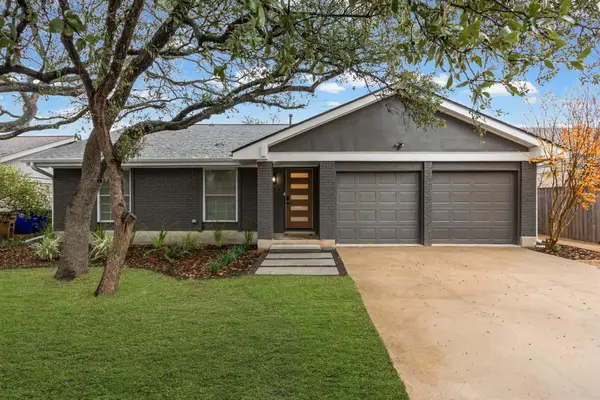 $825,000Active3 beds 2 baths1,565 sq. ft.
$825,000Active3 beds 2 baths1,565 sq. ft.4609 Cliffstone Cv, Austin, TX 78735
MLS# 5751582Listed by: KELLER WILLIAMS REALTY
