8401 Persimmon Grv, Austin, TX 78737
Local realty services provided by:Better Homes and Gardens Real Estate Winans
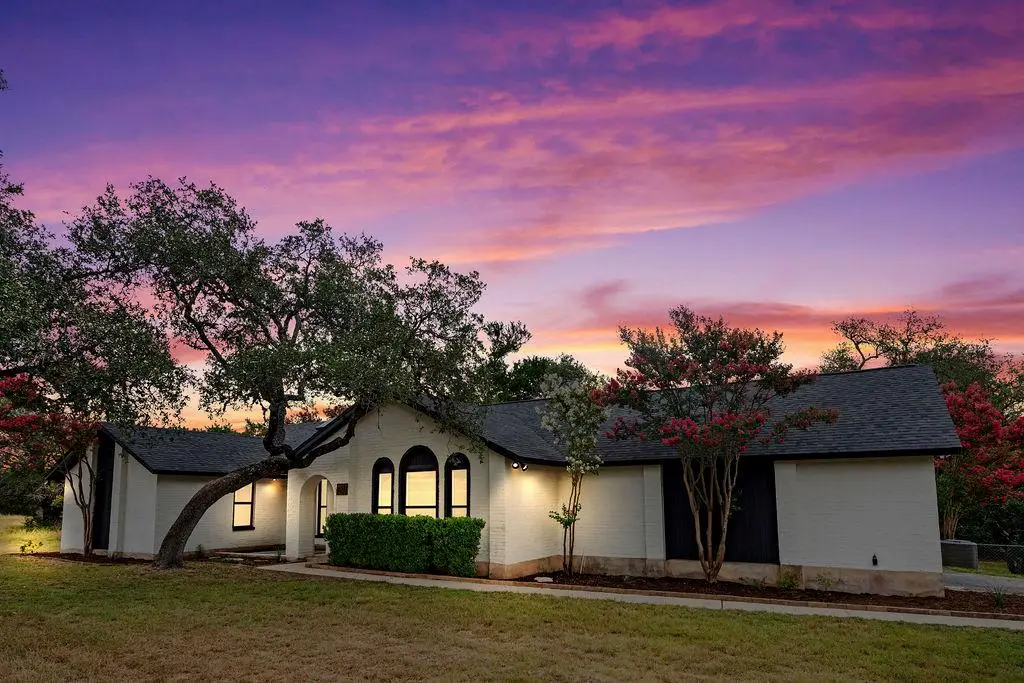
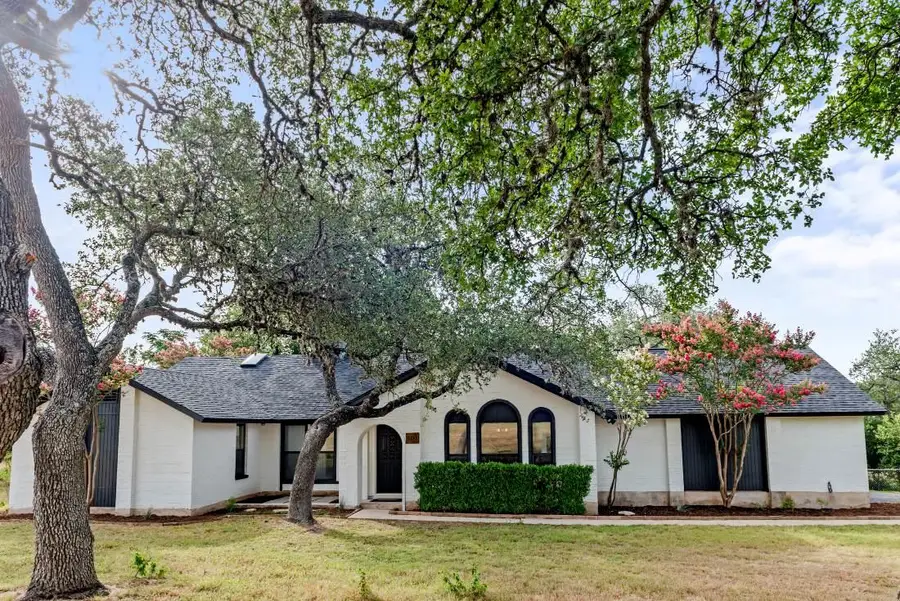
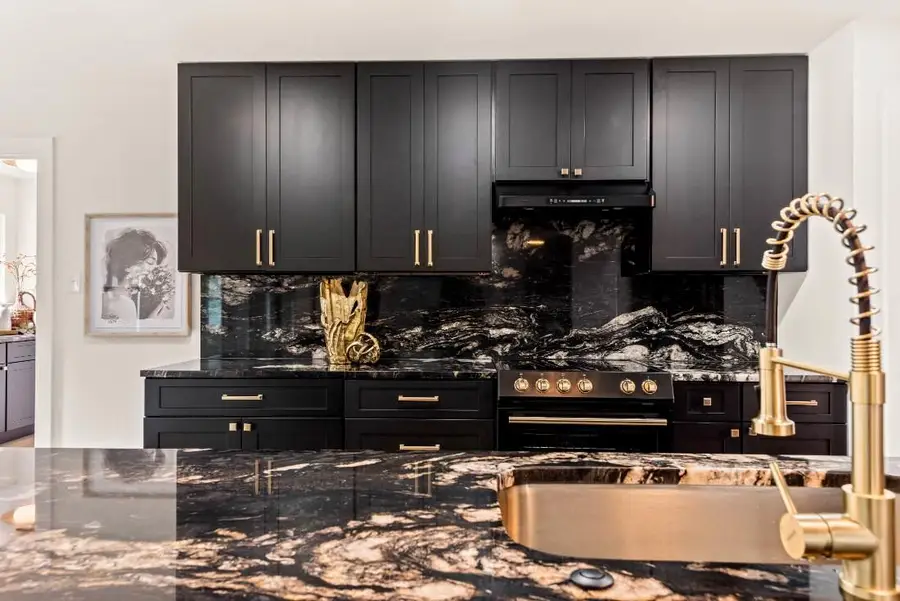
Listed by:jessica tomberlin
Office:jbgoodwin realtors wl
MLS#:3729230
Source:ACTRIS
8401 Persimmon Grv,Austin, TX 78737
$725,000
- 3 Beds
- 2 Baths
- 2,411 sq. ft.
- Single family
- Active
Price summary
- Price:$725,000
- Price per sq. ft.:$300.71
- Monthly HOA dues:$30
About this home
Luxurious comfort meets Hill Country haven at the newly renovated 8401 Persimmon Grove! Offered on the market for just the second time since it was built, this home on 1.52 acres in Driftwood’s coveted Goldenwood West subdivision is meticulously refreshed and ready for new life! Most major systems have been updated, offering the next owner peace of mind for years to come thanks to a new roof with 30-year warranty, new HVAC and ductwork and new water heater. The entire space has been reimagined for a modern life, beginning with the stunning porcelain fireplace surround and built-in bookshelves. The fully remodeled kitchen is the strikingly elegant heart of this home, with gold-veined black quartzite countertops, new cabinets and coordinating four-piece Forno Espresso appliance package. The new butler’s pantry offers a convenient spot to unload groceries or sports gear, and the expanded laundry/utility room with access to the backyard is perfect for cleaning up after outdoor fun. The oversize primary suite is an oasis itself, with custom walk-in shower, luxurious freestanding tub under a skylight and french doors leading to the terracotta-tiled sunroom. Two additional bedrooms and a full bath on the other side of the house offer additional privacy. The entire home has been elevated with new luxury vinyl plank flooring, tile, paint and fixtures throughout, and the exterior features fresh paint, landscaping and a new Ring doorbell. The spacious back patio is ideal for coffee and wildlife watching, and the lot has been partially fenced for security and comfort. A wooden storage building offers endless potential as an office, studio, playhouse or more! Zoned to top-rated Dripping Springs schools, this property is located just minutes from dozens of dining and shopping destinations. Or stick close to home and enjoy the community pool and tennis/pickleball courts nearby. Convenience, privacy and space to breathe - this outstanding property offers it all!
Contact an agent
Home facts
- Year built:1985
- Listing Id #:3729230
- Updated:August 15, 2025 at 07:37 PM
Rooms and interior
- Bedrooms:3
- Total bathrooms:2
- Full bathrooms:2
- Living area:2,411 sq. ft.
Heating and cooling
- Cooling:Central
- Heating:Central, Fireplace(s)
Structure and exterior
- Roof:Composition, Shingle
- Year built:1985
- Building area:2,411 sq. ft.
Schools
- High school:Dripping Springs
- Elementary school:Cypress Springs
Utilities
- Water:Public
- Sewer:Septic Tank
Finances and disclosures
- Price:$725,000
- Price per sq. ft.:$300.71
- Tax amount:$6,068 (2025)
New listings near 8401 Persimmon Grv
- New
 $335,000Active2 beds 2 baths1,147 sq. ft.
$335,000Active2 beds 2 baths1,147 sq. ft.4711 Spicewood Springs Rd #2-112, Austin, TX 78759
MLS# 1131283Listed by: HILLS AND VIEWS LLC - New
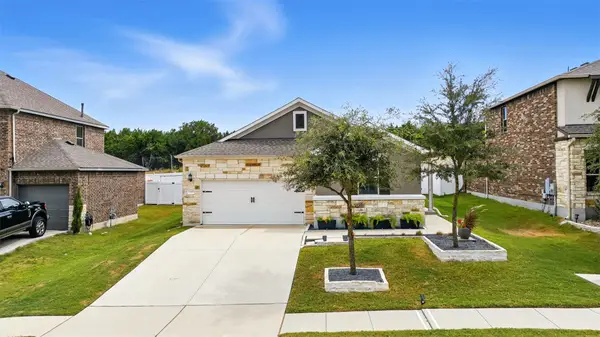 $394,500Active4 beds 2 baths1,891 sq. ft.
$394,500Active4 beds 2 baths1,891 sq. ft.11420 River Plantation Dr, Austin, TX 78747
MLS# 4328128Listed by: PHYLLIS BROWNING COMPANY - New
 $585,000Active3 beds 3 baths2,052 sq. ft.
$585,000Active3 beds 3 baths2,052 sq. ft.6405 Keegans Dr, Austin, TX 78724
MLS# 4703171Listed by: EPIQUE REALTY LLC - New
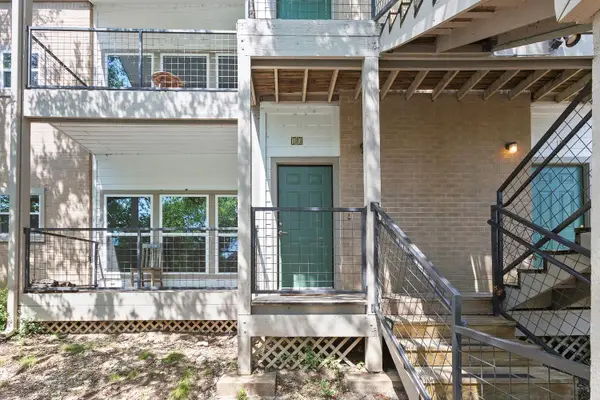 $279,000Active2 beds 2 baths991 sq. ft.
$279,000Active2 beds 2 baths991 sq. ft.6600 Valleyside Rd #13, Austin, TX 78731
MLS# 4778276Listed by: REAL VISION PROPERTIES - New
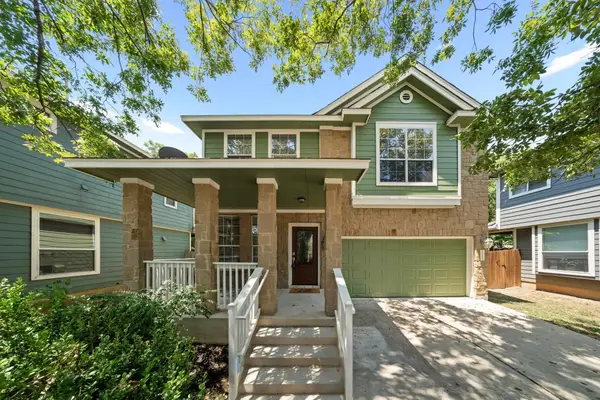 $449,500Active3 beds 3 baths1,438 sq. ft.
$449,500Active3 beds 3 baths1,438 sq. ft.2113 Campfield Pkwy, Austin, TX 78745
MLS# 5350784Listed by: MORELAND PROPERTIES - New
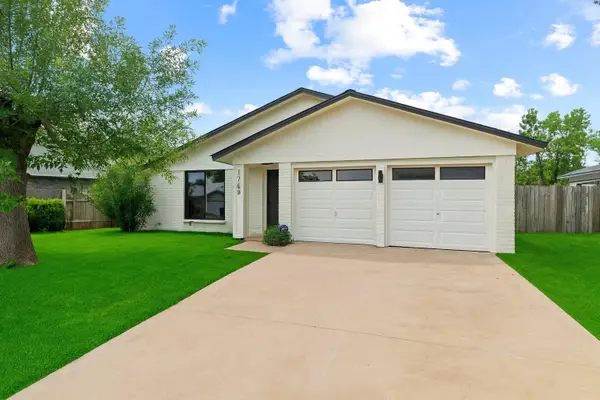 $499,999Active3 beds 2 baths1,329 sq. ft.
$499,999Active3 beds 2 baths1,329 sq. ft.1768 Cricket Hollow Dr, Austin, TX 78758
MLS# 6462436Listed by: HENDRICKS REAL ESTATE - New
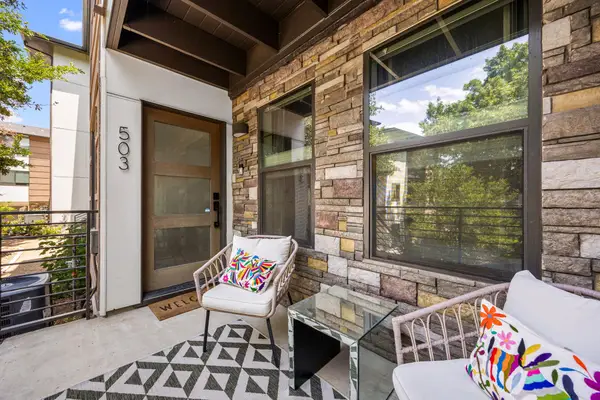 $719,000Active3 beds 4 baths1,821 sq. ft.
$719,000Active3 beds 4 baths1,821 sq. ft.3700 Clawson Rd #503, Austin, TX 78704
MLS# 6646879Listed by: REDFIN CORPORATION - New
 $475,000Active4 beds 3 baths2,268 sq. ft.
$475,000Active4 beds 3 baths2,268 sq. ft.7337 Menchaca Rd #4, Austin, TX 78745
MLS# 1020193Listed by: REDFIN CORPORATION - New
 $549,000Active4 beds 2 baths1,730 sq. ft.
$549,000Active4 beds 2 baths1,730 sq. ft.11500 Sterlinghill Dr, Austin, TX 78758
MLS# 1448710Listed by: WATERLOO REALTY, LLC - New
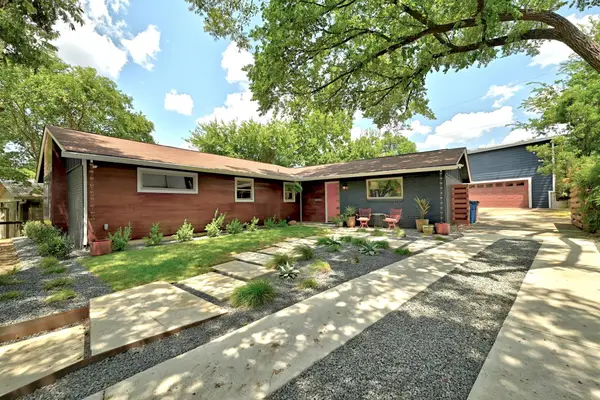 $1,195,000Active4 beds 3 baths2,167 sq. ft.
$1,195,000Active4 beds 3 baths2,167 sq. ft.2303 Alta Vista Ave, Austin, TX 78704
MLS# 2009498Listed by: COMPASS RE TEXAS, LLC

