8518 Fathom Cir #107, Austin, TX 78750
Local realty services provided by:Better Homes and Gardens Real Estate Hometown
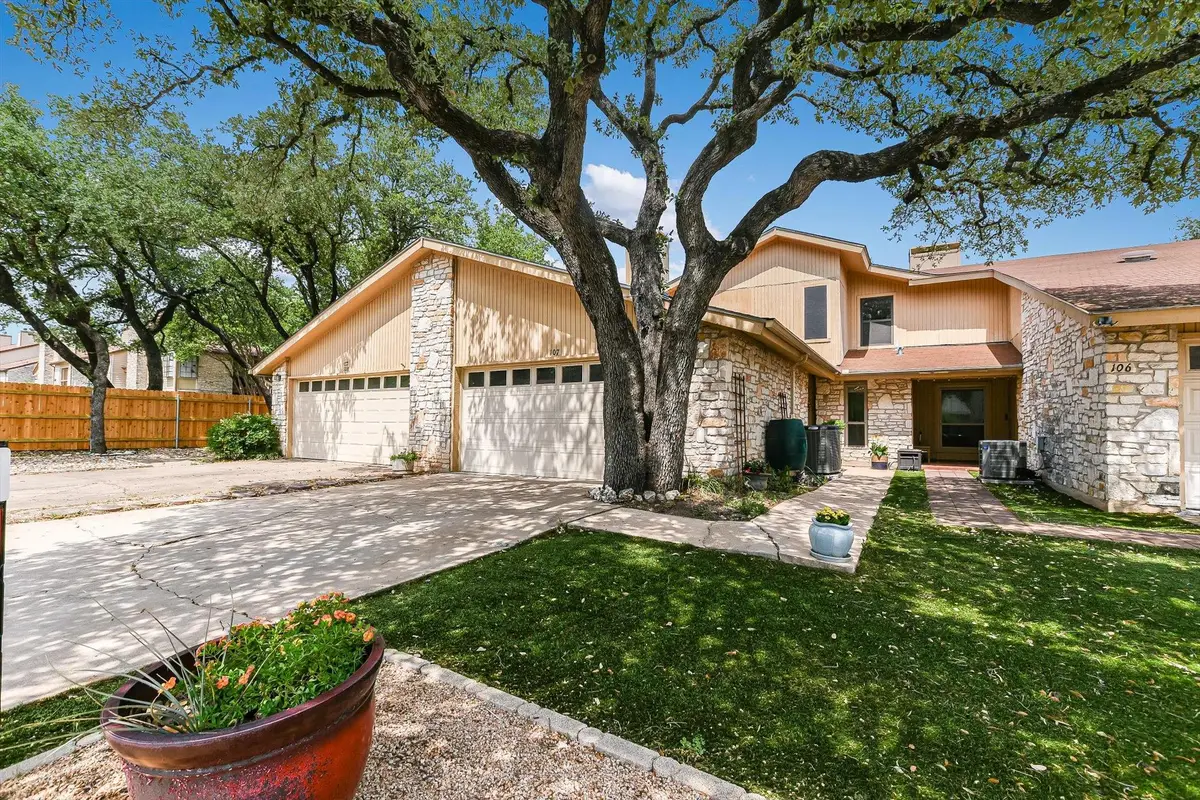

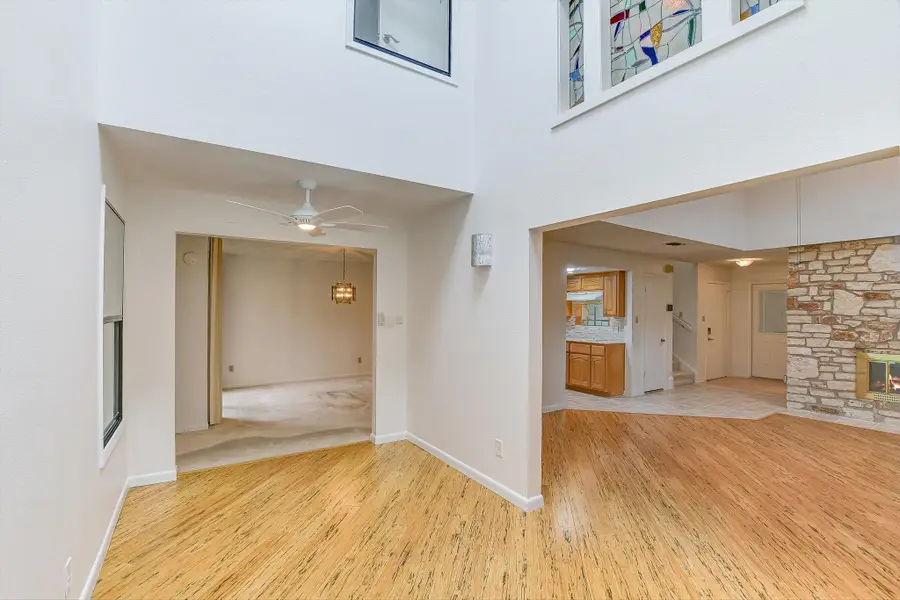
Listed by:ed lundry
Office:exp realty, llc.
MLS#:6353977
Source:ACTRIS
Price summary
- Price:$374,900
- Price per sq. ft.:$210.5
- Monthly HOA dues:$350
About this home
BEST BUY IN WESTWOOD AREA FYI: the HOA monthly fee pays for your water & sewer & common area maintenance AND much of the exterior maintenance of the unit. This saves the owner a lot of money each month. This home flows beautifully with the kitchen-dining-living and home office all open to each other. The living area has soaring ceilings with 2 skylights to flood this area with natural light plus there is a fireplace. The Primary Bedroom is on the first floor and very private. Bed 2 & 3 are upstairs and share a Jack-N-Jill bath with 2 separate vanities and an oversized tub/shower combo. Many recent improvements have been made including HVAC, water heater & garage doors PLUS interior walls and trim were freshly painted in April 2025. The back patio enjoys lots of shade in the afternoon. You can fence the yard with HOA approval. Walking distance to Balcones Country Club which is a great family club. This location cannot be beat- only 2 min. to HEB, 15 min. to the Domain or the Mall, 25 min. to downtown or the airport. This would make a great lock-n-leave!
Contact an agent
Home facts
- Year built:1978
- Listing Id #:6353977
- Updated:August 13, 2025 at 02:57 PM
Rooms and interior
- Bedrooms:3
- Total bathrooms:3
- Full bathrooms:2
- Half bathrooms:1
- Living area:1,781 sq. ft.
Heating and cooling
- Cooling:Central, Electric
- Heating:Central, Electric
Structure and exterior
- Roof:Composition
- Year built:1978
- Building area:1,781 sq. ft.
Schools
- High school:Westwood
- Elementary school:Caraway
Utilities
- Water:Public
- Sewer:Public Sewer
Finances and disclosures
- Price:$374,900
- Price per sq. ft.:$210.5
- Tax amount:$2,893 (2023)
New listings near 8518 Fathom Cir #107
- New
 $415,000Active3 beds 2 baths1,680 sq. ft.
$415,000Active3 beds 2 baths1,680 sq. ft.8705 Kimono Ridge Dr, Austin, TX 78748
MLS# 2648759Listed by: EXP REALTY, LLC - New
 $225,000Active0 Acres
$225,000Active0 Acres1710 Singleton Ave #2, Austin, TX 78702
MLS# 4067747Listed by: ALLURE REAL ESTATE - New
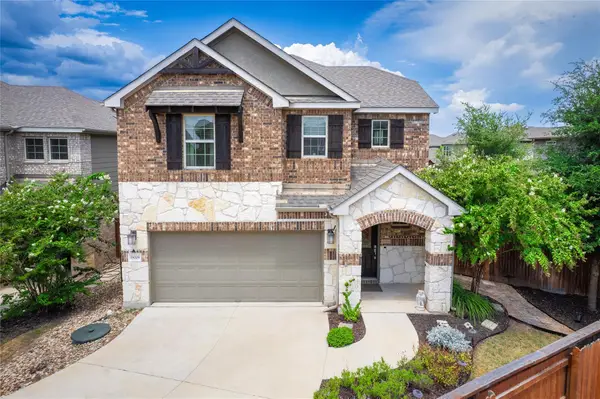 $510,000Active3 beds 3 baths1,802 sq. ft.
$510,000Active3 beds 3 baths1,802 sq. ft.19008 Medio Cv, Austin, TX 78738
MLS# 4654729Listed by: WATTERS INTERNATIONAL REALTY - New
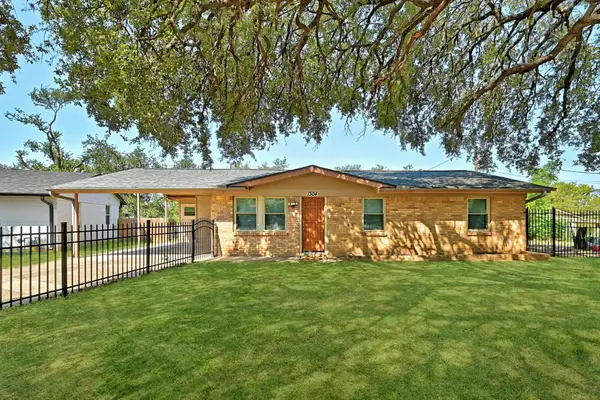 $375,000Active3 beds 2 baths1,342 sq. ft.
$375,000Active3 beds 2 baths1,342 sq. ft.1304 Astor Pl, Austin, TX 78721
MLS# 5193113Listed by: GOODRICH REALTY LLC - New
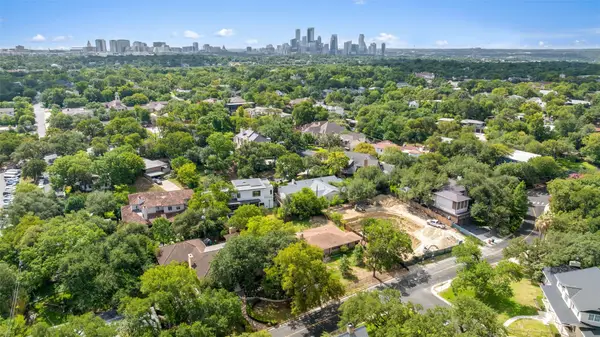 $2,295,000Active0 Acres
$2,295,000Active0 Acres2605 Hillview Rd, Austin, TX 78703
MLS# 5592770Listed by: CHRISTIE'S INT'L REAL ESTATE - Open Sat, 12 to 2pmNew
 $649,000Active3 beds 2 baths1,666 sq. ft.
$649,000Active3 beds 2 baths1,666 sq. ft.3902 Burr Oak Ln, Austin, TX 78727
MLS# 5664871Listed by: EXP REALTY, LLC - New
 $1,950,000Active5 beds 3 baths3,264 sq. ft.
$1,950,000Active5 beds 3 baths3,264 sq. ft.6301 Mountain Park Cv, Austin, TX 78731
MLS# 6559585Listed by: DOUGLAS ELLIMAN REAL ESTATE - New
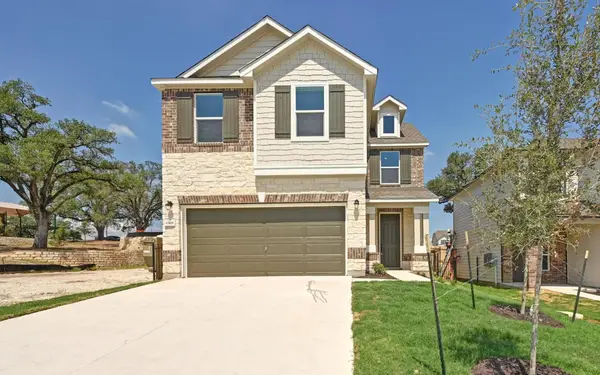 $399,134Active3 beds 3 baths1,908 sq. ft.
$399,134Active3 beds 3 baths1,908 sq. ft.12108 Salvador St, Austin, TX 78748
MLS# 6633939Listed by: SATEX PROPERTIES, INC. - New
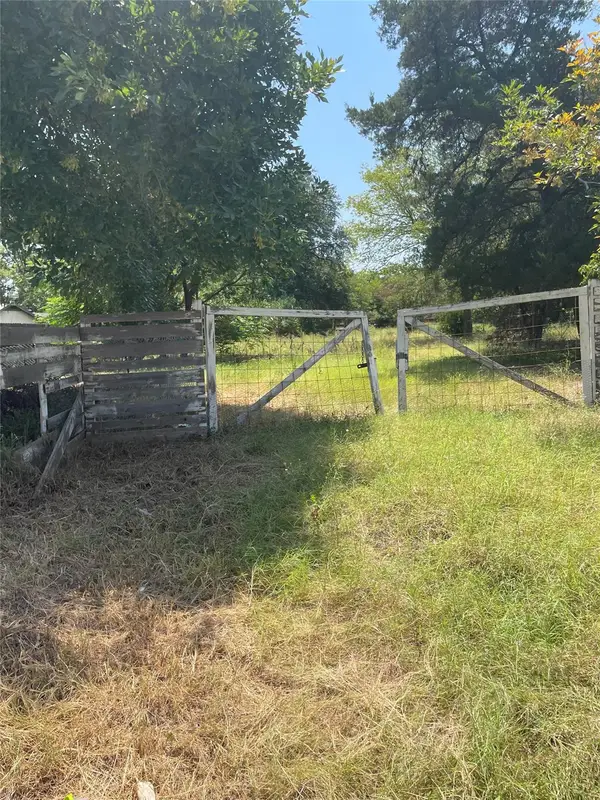 $199,990Active0 Acres
$199,990Active0 Acres605 Montopolis Dr, Austin, TX 78741
MLS# 7874070Listed by: CO OP REALTY - New
 $650,000Active2 beds 2 baths1,287 sq. ft.
$650,000Active2 beds 2 baths1,287 sq. ft.710 Colorado St #7J, Austin, TX 78701
MLS# 9713888Listed by: COMPASS RE TEXAS, LLC
