8621 Navidad Dr, Austin, TX 78735
Local realty services provided by:Better Homes and Gardens Real Estate Winans

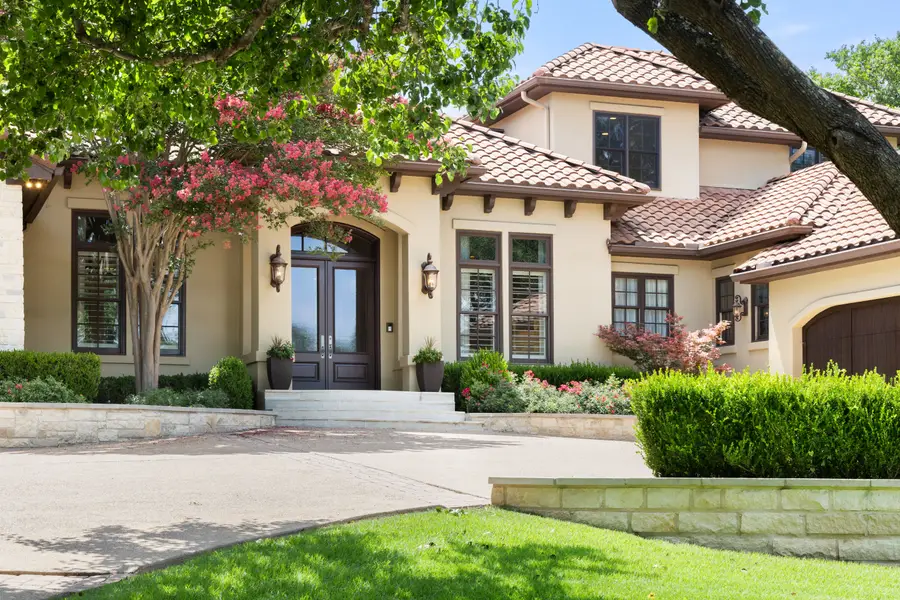
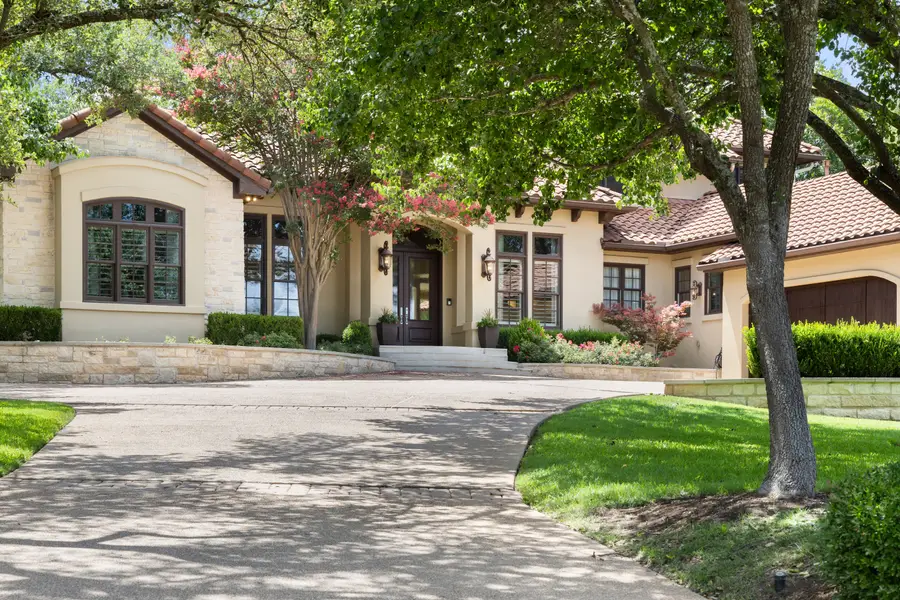
Listed by:melissa meeks kilian
Office:kuper sotheby's int'l realty
MLS#:7386918
Source:ACTRIS
8621 Navidad Dr,Austin, TX 78735
$3,089,000
- 4 Beds
- 6 Baths
- 4,419 sq. ft.
- Single family
- Active
Price summary
- Price:$3,089,000
- Price per sq. ft.:$699.03
- Monthly HOA dues:$275
About this home
Welcome to 8621 Navidad Drive, a stunning Santa Barbara-inspired estate located in the prestigious Woods I enclave of Barton Creek. Built in 1997 by award-winning Sereno Homes and exquisitely reimagined in 2019 under the direction of renowned designer Julie Evans, this residence blends timeless architecture with modern sophistication in one of Austin’s most sought-after communities.
Inside, the home is thoughtfully curated with rich textures, elegant materials, and custom finishes that speak to refined taste. The formal living room features dramatic beamed ceilings and an oversized fireplace, while the adjacent dining room is anchored by a wrought iron chandelier, creating a setting of understated luxury. The chef’s kitchen is both beautiful and functional, outfitted with quartzite countertops, custom walnut cabinetry by River City Cabinets, a Sub-Zero refrigerator and wine tower, a Wolf range, and double dishwashers. The open-concept breakfast area flows effortlessly into a warm and inviting family room with a stone fireplace and built-in media cabinetry. A Sonos whole-home sound system enhances the atmosphere, and rift-sawn white oak floors run throughout the living areas on main level, adding warmth and continuity.
Flexible living spaces include a lower-level room ideal for an office, gym, or playroom, as well as a guest suite with custom built-ins and designer grasscloth wallpaper. The primary suite is a serene retreat, appointed with plush wool carpeting, grasscloth wall coverings, and a cozy sitting area. Upstairs, an expansive game room offers a wet bar and beverage fridge, while two private generously sized guest suites each include en-suite baths and walk-in closets. A covered terrace that spans the entire back of the house overlooks the lush backyard, offering a peaceful place to unwind.
Outside, the home transforms into a private resort. A sparkling pool and spa take center stage, surrounded by a reimagined outdoor kitchen with a built-in grill, entertainment center, covered patio with automatic shades, outdoor TV, and integrated sound system. The professionally landscaped yard is equipped with a mosquito misting and cool mist system, creating year-round comfort and beauty.
Practical features include a finished three-car garage with air conditioning, epoxy floors, and Gladiator cabinetry, as well as a water softener and full water treatment system. Ideally located just minutes from Barton Creek Resort & Spa and top-rated private schools, 8621 Navidad Drive offers the perfect balance of luxury, privacy, and access to the best of Austin living.
Contact an agent
Home facts
- Year built:1997
- Listing Id #:7386918
- Updated:August 13, 2025 at 03:16 PM
Rooms and interior
- Bedrooms:4
- Total bathrooms:6
- Full bathrooms:4
- Half bathrooms:2
- Living area:4,419 sq. ft.
Heating and cooling
- Cooling:Central
- Heating:Central
Structure and exterior
- Roof:Tile
- Year built:1997
- Building area:4,419 sq. ft.
Schools
- High school:Austin
- Elementary school:Oak Hill
Utilities
- Water:MUD
Finances and disclosures
- Price:$3,089,000
- Price per sq. ft.:$699.03
- Tax amount:$22,935 (2025)
New listings near 8621 Navidad Dr
- New
 $415,000Active3 beds 2 baths1,680 sq. ft.
$415,000Active3 beds 2 baths1,680 sq. ft.8705 Kimono Ridge Dr, Austin, TX 78748
MLS# 2648759Listed by: EXP REALTY, LLC - New
 $225,000Active0 Acres
$225,000Active0 Acres1710 Singleton Ave #2, Austin, TX 78702
MLS# 4067747Listed by: ALLURE REAL ESTATE - New
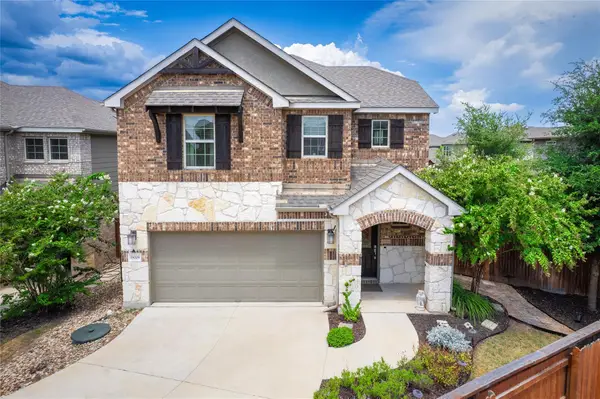 $510,000Active3 beds 3 baths1,802 sq. ft.
$510,000Active3 beds 3 baths1,802 sq. ft.19008 Medio Cv, Austin, TX 78738
MLS# 4654729Listed by: WATTERS INTERNATIONAL REALTY - New
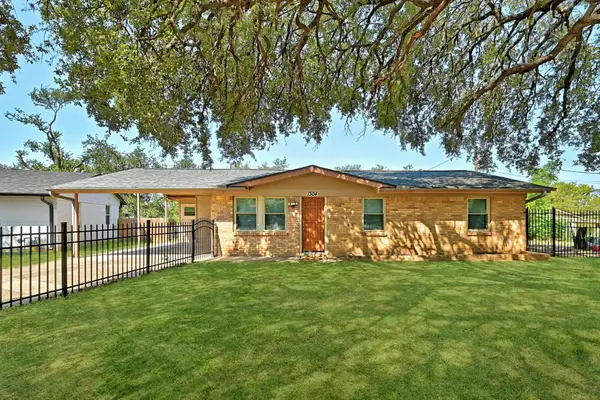 $375,000Active3 beds 2 baths1,342 sq. ft.
$375,000Active3 beds 2 baths1,342 sq. ft.1304 Astor Pl, Austin, TX 78721
MLS# 5193113Listed by: GOODRICH REALTY LLC - New
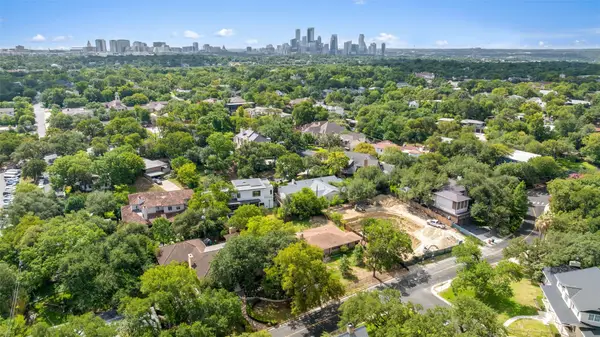 $2,295,000Active0 Acres
$2,295,000Active0 Acres2605 Hillview Rd, Austin, TX 78703
MLS# 5592770Listed by: CHRISTIE'S INT'L REAL ESTATE - Open Sat, 12 to 2pmNew
 $649,000Active3 beds 2 baths1,666 sq. ft.
$649,000Active3 beds 2 baths1,666 sq. ft.3902 Burr Oak Ln, Austin, TX 78727
MLS# 5664871Listed by: EXP REALTY, LLC - New
 $1,950,000Active5 beds 3 baths3,264 sq. ft.
$1,950,000Active5 beds 3 baths3,264 sq. ft.6301 Mountain Park Cv, Austin, TX 78731
MLS# 6559585Listed by: DOUGLAS ELLIMAN REAL ESTATE - New
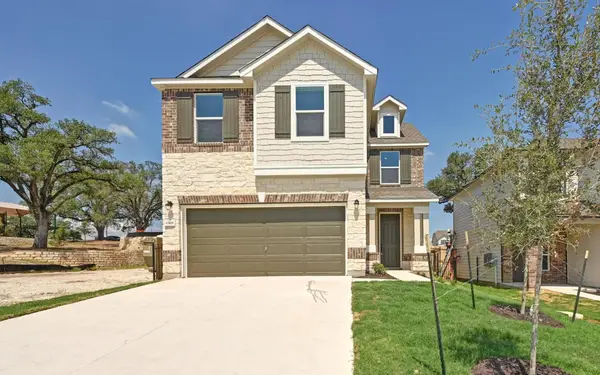 $399,134Active3 beds 3 baths1,908 sq. ft.
$399,134Active3 beds 3 baths1,908 sq. ft.12108 Salvador St, Austin, TX 78748
MLS# 6633939Listed by: SATEX PROPERTIES, INC. - New
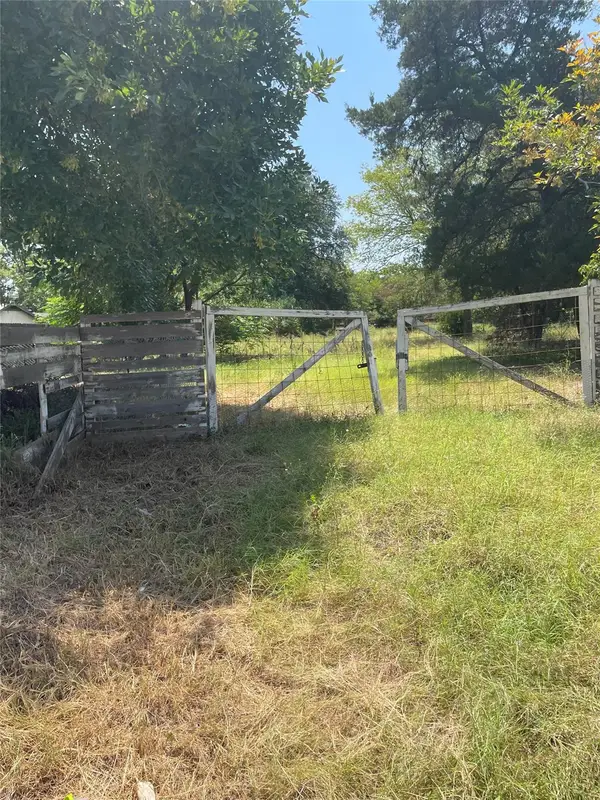 $199,990Active0 Acres
$199,990Active0 Acres605 Montopolis Dr, Austin, TX 78741
MLS# 7874070Listed by: CO OP REALTY - New
 $650,000Active2 beds 2 baths1,287 sq. ft.
$650,000Active2 beds 2 baths1,287 sq. ft.710 Colorado St #7J, Austin, TX 78701
MLS# 9713888Listed by: COMPASS RE TEXAS, LLC
