8700 Calera Dr, Austin, TX 78735
Local realty services provided by:Better Homes and Gardens Real Estate Hometown
Listed by:kelly martin
Office:moreland properties
MLS#:2229360
Source:ACTRIS
8700 Calera Dr,Austin, TX 78735
$3,499,000
- 5 Beds
- 6 Baths
- 5,603 sq. ft.
- Single family
- Active
Price summary
- Price:$3,499,000
- Price per sq. ft.:$624.49
- Monthly HOA dues:$226.67
About this home
.
Contact an agent
Home facts
- Year built:2007
- Listing ID #:2229360
- Updated:October 03, 2025 at 11:43 PM
Rooms and interior
- Bedrooms:5
- Total bathrooms:6
- Full bathrooms:6
- Living area:5,603 sq. ft.
Heating and cooling
- Cooling:Central
- Heating:Central, Fireplace(s), Natural Gas
Structure and exterior
- Roof:Tile
- Year built:2007
- Building area:5,603 sq. ft.
Schools
- High school:Austin
- Elementary school:Oak Hill
Utilities
- Water:MUD
Finances and disclosures
- Price:$3,499,000
- Price per sq. ft.:$624.49
- Tax amount:$71,692 (2025)
New listings near 8700 Calera Dr
- Open Sun, 2 to 4pmNew
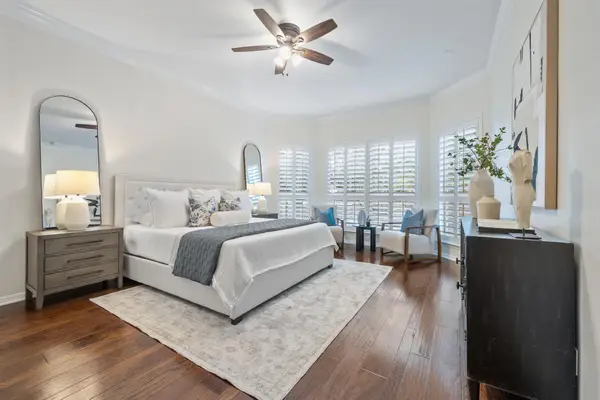 $925,000Active4 beds 4 baths3,190 sq. ft.
$925,000Active4 beds 4 baths3,190 sq. ft.5120 Kite Tail Dr, Austin, TX 78730
MLS# 1680338Listed by: EXP REALTY, LLC - New
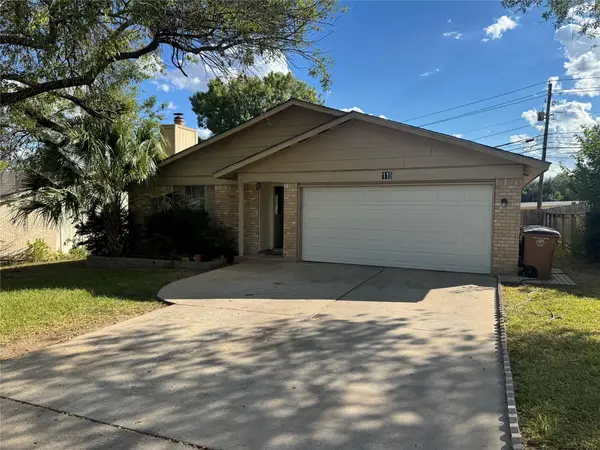 $499,000Active3 beds 2 baths1,469 sq. ft.
$499,000Active3 beds 2 baths1,469 sq. ft.115 Cloudview Dr, Austin, TX 78745
MLS# 2946872Listed by: JC REALTY GROUP, LLC - New
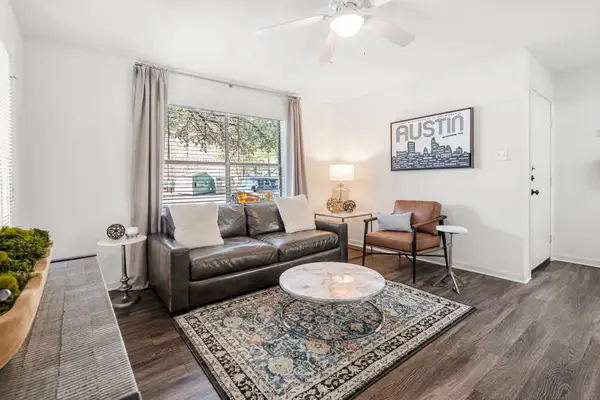 $214,000Active1 beds 1 baths631 sq. ft.
$214,000Active1 beds 1 baths631 sq. ft.8210 Bent Tree Rd #118, Austin, TX 78759
MLS# 8194187Listed by: COMPASS RE TEXAS, LLC - New
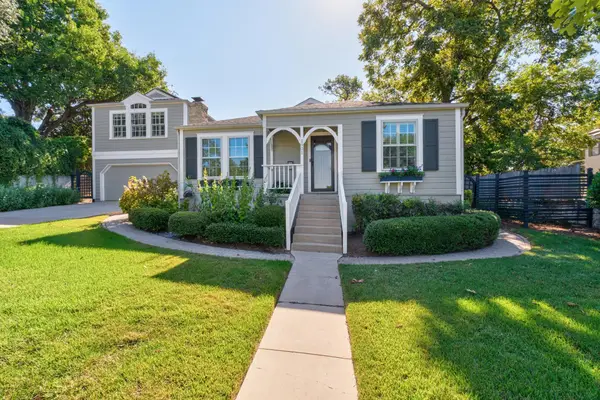 $1,099,000Active3 beds 2 baths1,740 sq. ft.
$1,099,000Active3 beds 2 baths1,740 sq. ft.1901 Travis Heights Blvd, Austin, TX 78704
MLS# 9499160Listed by: MORELAND PROPERTIES - New
 $349,900Active3 beds 2 baths1,289 sq. ft.
$349,900Active3 beds 2 baths1,289 sq. ft.815 Hill Wood Dr, Austin, TX 78745
MLS# 1942189Listed by: EXP REALTY, LLC - New
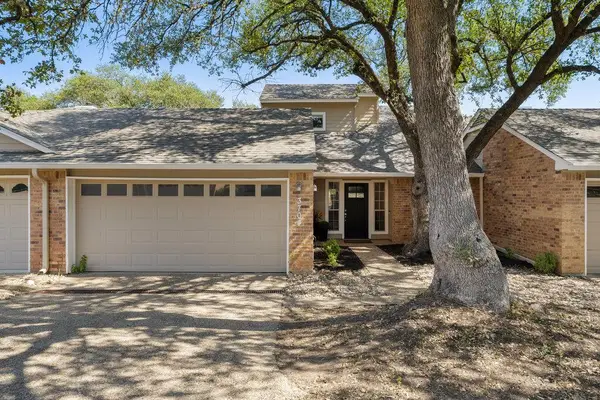 $600,000Active3 beds 3 baths1,761 sq. ft.
$600,000Active3 beds 3 baths1,761 sq. ft.3704 Williamsburg Cir, Austin, TX 78731
MLS# 4618703Listed by: COMPASS RE TEXAS, LLC - New
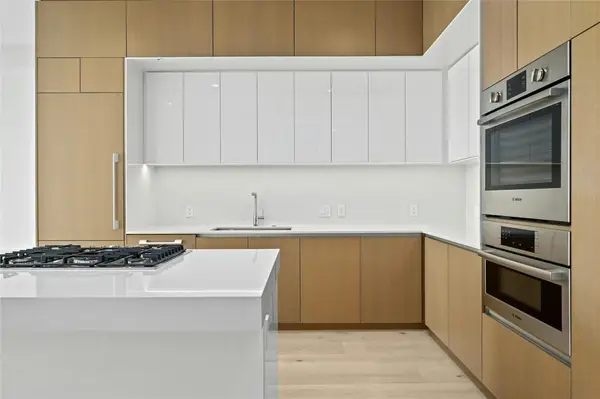 $800,000Active1 beds 1 baths850 sq. ft.
$800,000Active1 beds 1 baths850 sq. ft.313 W 17th St #2103, Austin, TX 78701
MLS# 4920475Listed by: DEN PROPERTY GROUP - New
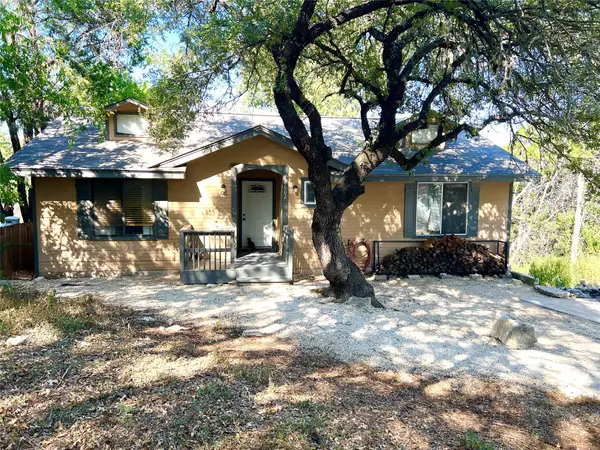 $390,000Active3 beds 2 baths1,688 sq. ft.
$390,000Active3 beds 2 baths1,688 sq. ft.14602 General Williamson Dr, Austin, TX 78734
MLS# 7237476Listed by: THE STAPLETON COMPANY - New
 $955,000Active5 beds 4 baths3,744 sq. ft.
$955,000Active5 beds 4 baths3,744 sq. ft.16413 Along Creek Cv, Austin, TX 78717
MLS# 7324912Listed by: AUSTIN 101 REALTY, LLC - Open Sun, 1 to 4pmNew
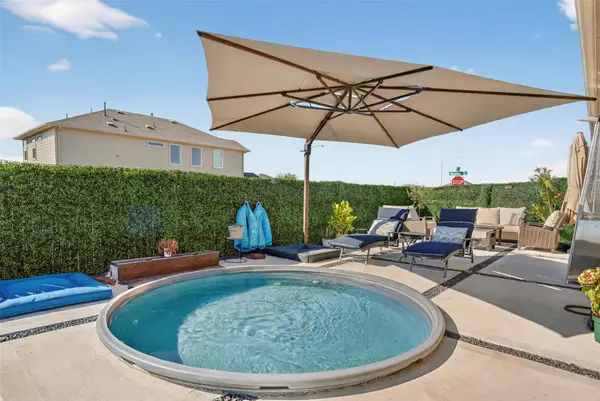 $400,000Active4 beds 3 baths2,322 sq. ft.
$400,000Active4 beds 3 baths2,322 sq. ft.14201 Macquarie Dr, Pflugerville, TX 78660
MLS# 7581796Listed by: KELLER WILLIAMS REALTY
