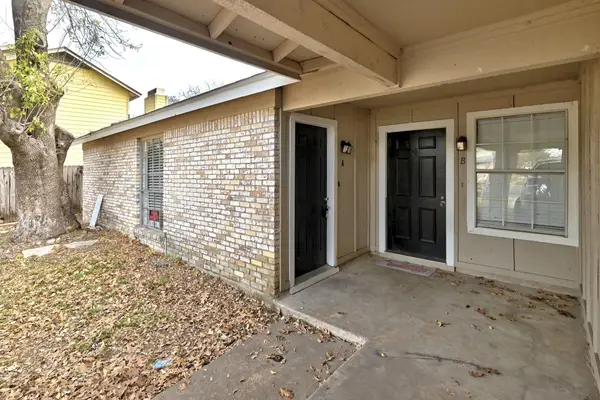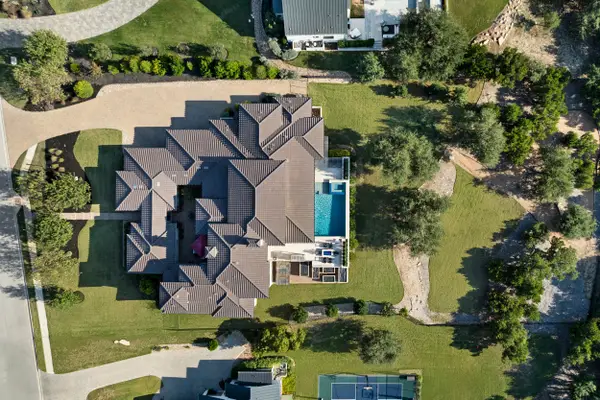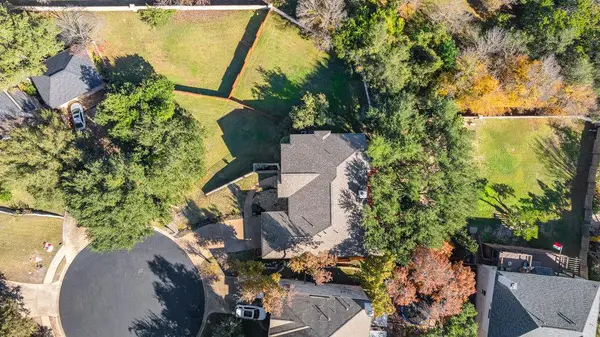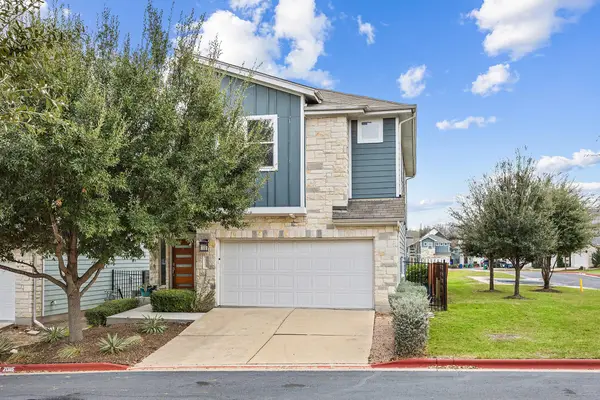8807 Cainwood Ln, Austin, TX 78729
Local realty services provided by:Better Homes and Gardens Real Estate Winans
Listed by: barb cooper
Office: redfin corporation
MLS#:4416185
Source:ACTRIS
8807 Cainwood Ln,Austin, TX 78729
$465,000Last list price
- - Beds
- - Baths
- - sq. ft.
- Multi-family
- Sold
Sorry, we are unable to map this address
Price summary
- Price:$465,000
About this home
Beautifully renovated one-story duplex offering an ideal opportunity to live on one side and rent out the other in a prime location near 183, 620, 45, the Domain, Apple, and highly rated Round Rock ISD schools. Both units feature matching, mirror-image floorplans and extensive upgrades completed throughout the past few years. Each side includes updated flooring, fresh interior paint, modern light fixtures, and ceiling fans installed in 2022 after popcorn ceilings were removed for a clean, contemporary look. Kitchens shine with repainted cabinetry and new sinks added in 2023, plus a fridge and stove replaced in 2025 in Unit A and dishwashers replaced in both units in 2021. Bathrooms have been refreshed with remodeled master and guest showers in 2024. Major system updates include new HVAC indoor and outdoor units for both sides in 2020, providing efficiency and peace of mind. A new roof and gutters were installed in January 2024, completing the extensive improvements. Each unit offers a spacious layout with a large primary suite and access to a generous backyard. This move-in-ready property combines modern upgrades, excellent rental potential, and unbeatable access to major employers, shopping, dining, and commuter routes—perfect for investors or those seeking a smart house-hack opportunity.
Contact an agent
Home facts
- Year built:1982
- Listing ID #:4416185
- Updated:January 08, 2026 at 11:44 PM
Heating and cooling
- Cooling:Central, Electric
- Heating:Central, Electric
Structure and exterior
- Roof:Composition
- Year built:1982
Schools
- High school:McNeil
- Elementary school:Live Oak
Utilities
- Water:Public
- Sewer:Public Sewer
Finances and disclosures
- Price:$465,000
New listings near 8807 Cainwood Ln
- New
 $330,000Active3 beds 3 baths2,234 sq. ft.
$330,000Active3 beds 3 baths2,234 sq. ft.8046 Thaxton Rd, Austin, TX 78747
MLS# 6467258Listed by: LEVY PROPERTIES, LLC - New
 $350,000Active-- beds -- baths2,036 sq. ft.
$350,000Active-- beds -- baths2,036 sq. ft.5619 Jacaranda Dr, Austin, TX 78744
MLS# 6919192Listed by: MAGNOLIA REALTY - Open Sat, 2 to 4pmNew
 $1,449,000Active4 beds 3 baths3,105 sq. ft.
$1,449,000Active4 beds 3 baths3,105 sq. ft.3102 Hunt Trl, Austin, TX 78757
MLS# 7719916Listed by: COMPASS RE TEXAS, LLC - New
 $2,750,000Active3 beds 3 baths3,440 sq. ft.
$2,750,000Active3 beds 3 baths3,440 sq. ft.4407 Waterford Pl, Austin, TX 78731
MLS# 8479289Listed by: GOTTESMAN RESIDENTIAL R.E. - New
 $375,000Active2 beds 2 baths624 sq. ft.
$375,000Active2 beds 2 baths624 sq. ft.1139 1/2 Poquito St #3, Austin, TX 78702
MLS# 9922975Listed by: E-RAE REALTY - New
 $3,500,000Active5 beds 6 baths5,785 sq. ft.
$3,500,000Active5 beds 6 baths5,785 sq. ft.496 Primo Fiore Ter, Austin, TX 78738
MLS# 2088056Listed by: KUPER SOTHEBY'S INT'L REALTY - Open Sun, 3 to 5pmNew
 $899,000Active4 beds 4 baths3,700 sq. ft.
$899,000Active4 beds 4 baths3,700 sq. ft.12505 Stapp Ct, Austin, TX 78732
MLS# 3010431Listed by: EXP REALTY, LLC - Open Sat, 1 to 3pmNew
 $3,300,000Active4 beds 6 baths5,002 sq. ft.
$3,300,000Active4 beds 6 baths5,002 sq. ft.4217 Verano Dr, Austin, TX 78735
MLS# 4874808Listed by: MORELAND PROPERTIES - New
 $350,000Active3 beds 3 baths1,820 sq. ft.
$350,000Active3 beds 3 baths1,820 sq. ft.6421 Graymont Dr, Austin, TX 78754
MLS# 6667610Listed by: EXP REALTY, LLC - New
 $455,000Active3 beds 3 baths2,035 sq. ft.
$455,000Active3 beds 3 baths2,035 sq. ft.2315 Capulet St, Austin, TX 78741
MLS# 8897543Listed by: UPTOWN REALTY LLC
