8900 Bell Mountain Dr, Austin, TX 78730
Local realty services provided by:Better Homes and Gardens Real Estate Hometown
Listed by: hillary smith
Office: homesmith realty, llc.
MLS#:7601698
Source:ACTRIS
Price summary
- Price:$1,350,000
- Price per sq. ft.:$368.05
- Monthly HOA dues:$12.08
About this home
Surrounded by mature live oak trees on over an acre in the prestigious Long Canyon neighborhood, this beautiful home blends privacy, natural beauty, and flexible living. A circular drive leads to the inviting front porch with an oversized wood and leaded-glass entry door. Inside, a grand two-story foyer features Brazilian wood flooring and an elegant staircase. To the left, a formal living room doubles as a home office or flex space, while to the right, a generous dining room is perfect for dinner parties or holidays.The open-concept kitchen includes a large center island, granite counters, abundant cabinetry, and a sunny breakfast area overlooking the backyard oasis. Off the kitchen, a bonus room currently serves as an office but could function as a butler’s pantry, planning nook, or hobby room. The functional floor plan includes four spacious bedrooms, three full baths, and two half baths. Two bedrooms share a Jack-and-Jill bath, while the upstairs guest suite has a private en suite and separate access from the oversized game room—ideal for teens, guests, or multi-gen living. Other highlights include a large utility room with a work sink and an oversized three-car garage with ample storage. Out back, enjoy a covered patio overlooking the sparkling pool and hot tub, surrounded by new landscaping, colorful garden beds, and stone pathways. An outdoor shower and a half bath accessible from the utility room add convenience. The fenced yard backs to a wooded greenbelt with a gated path into the trees—great for privacy or potential canyon views. Long Canyon offers scenic, walkable streets and top-rated schools. Zoned to Leander ISD with a bus stop at the corner, this home is just 25 minutes to Downtown and 15 to The Domain, offering the perfect balance of serenity and convenience.
Contact an agent
Home facts
- Year built:1989
- Listing ID #:7601698
- Updated:January 23, 2026 at 04:40 PM
Rooms and interior
- Bedrooms:4
- Total bathrooms:5
- Full bathrooms:3
- Half bathrooms:2
- Living area:3,668 sq. ft.
Heating and cooling
- Cooling:Central
- Heating:Central, Natural Gas
Structure and exterior
- Roof:Composition
- Year built:1989
- Building area:3,668 sq. ft.
Schools
- High school:Cedar Park
- Elementary school:Laura Welch Bush
Utilities
- Water:Public
- Sewer:Septic Tank
Finances and disclosures
- Price:$1,350,000
- Price per sq. ft.:$368.05
New listings near 8900 Bell Mountain Dr
- New
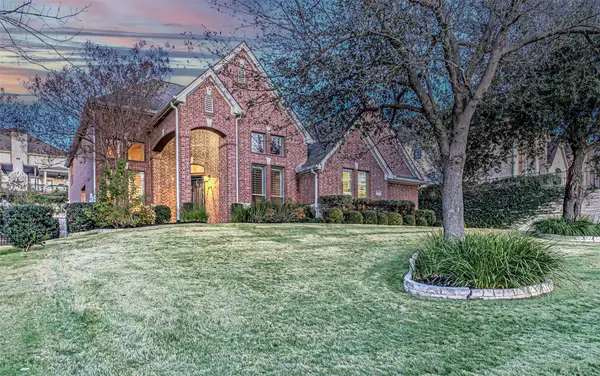 $975,000Active4 beds 4 baths3,682 sq. ft.
$975,000Active4 beds 4 baths3,682 sq. ft.110 Sebastians Run, Austin, TX 78738
MLS# 1520052Listed by: KELLER WILLIAMS - LAKE TRAVIS - New
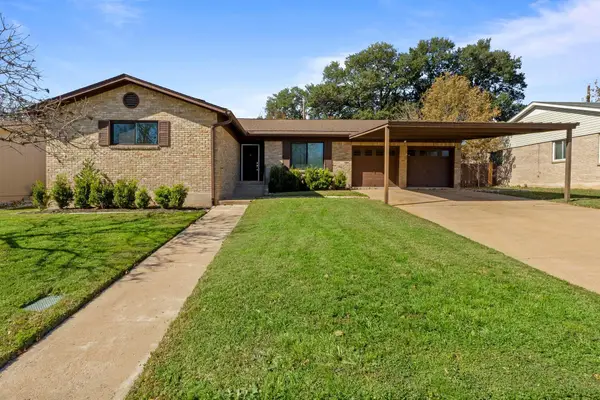 $450,000Active4 beds 2 baths2,166 sq. ft.
$450,000Active4 beds 2 baths2,166 sq. ft.9604 Hansford Dr, Austin, TX 78753
MLS# 3347259Listed by: KNIPPA PROPERTIES - New
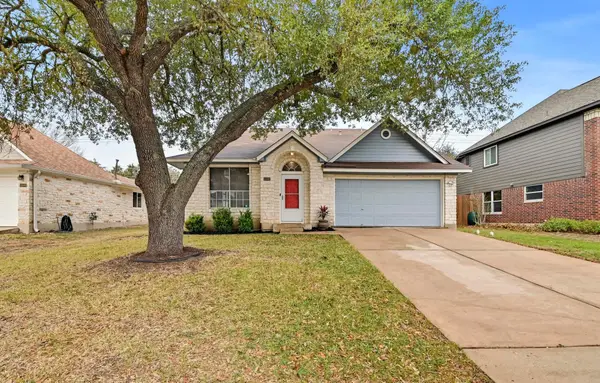 $425,000Active4 beds 3 baths1,960 sq. ft.
$425,000Active4 beds 3 baths1,960 sq. ft.11002 Watchful Fox Dr, Austin, TX 78748
MLS# 7366934Listed by: TURNER RESIDENTIAL - New
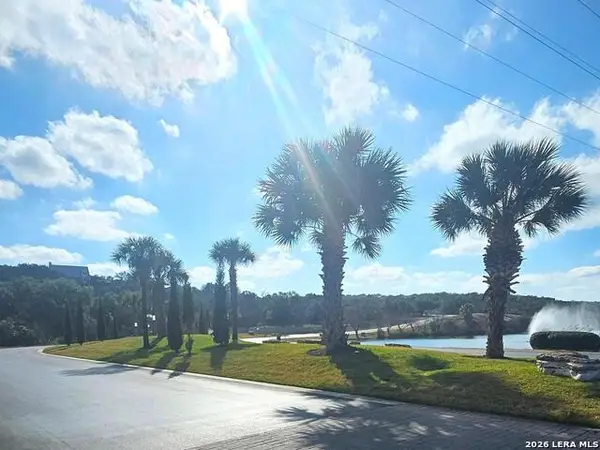 $22,500Active0.29 Acres
$22,500Active0.29 AcresPROSPECT/YUCCA Prospect/yucca, Horseshoe Bay, TX 78748
MLS# 1936113Listed by: REALTY ADVANTAGE - New
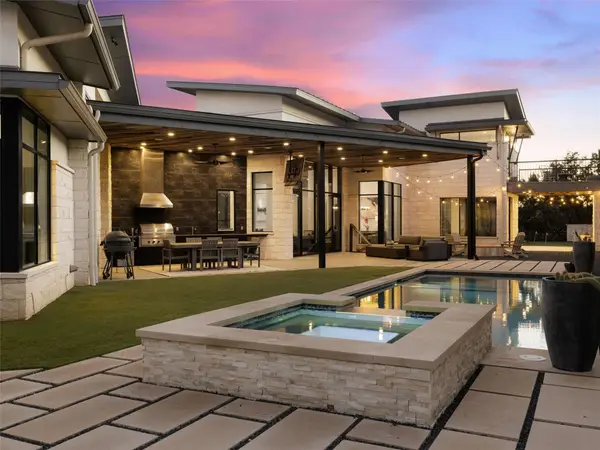 $3,900,000Active4 beds 4 baths4,673 sq. ft.
$3,900,000Active4 beds 4 baths4,673 sq. ft.4220 Verano Dr, Austin, TX 78735
MLS# 7061198Listed by: KUPER SOTHEBY'S INT'L REALTY - New
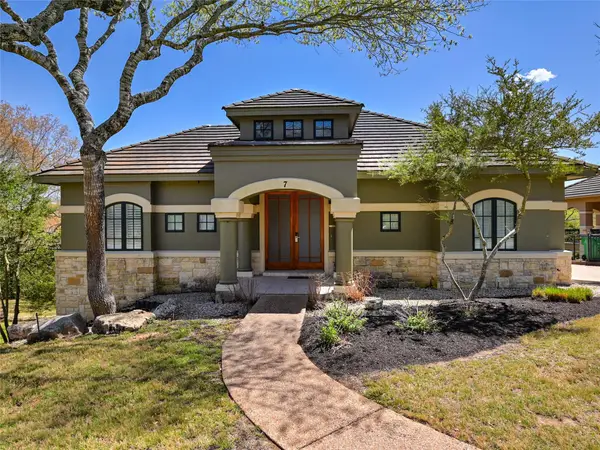 $32,000Active3 beds 4 baths2,500 sq. ft.
$32,000Active3 beds 4 baths2,500 sq. ft.8212 Barton Club Dr #Home 33 Int 1, Austin, TX 78735
MLS# 8497717Listed by: SKY REALTY - New
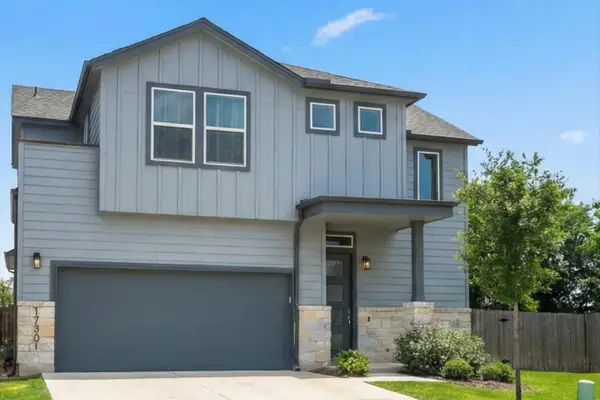 $423,000Active3 beds 3 baths1,725 sq. ft.
$423,000Active3 beds 3 baths1,725 sq. ft.17301 Emperador Dr, Round Rock, TX 78664
MLS# 8782030Listed by: EXP REALTY, LLC - New
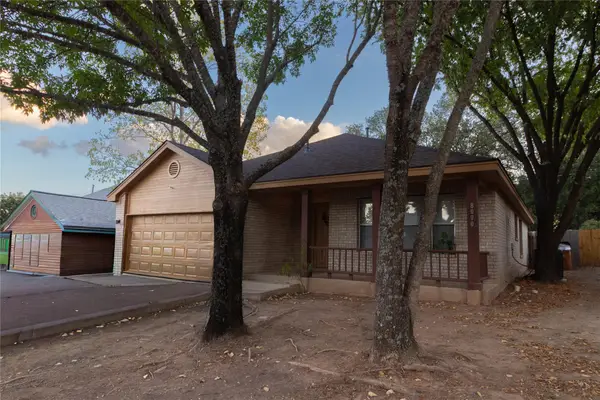 $430,000Active3 beds 3 baths1,399 sq. ft.
$430,000Active3 beds 3 baths1,399 sq. ft.8090 Thaxton Rd, Austin, TX 78747
MLS# 2603112Listed by: FRIDA MACK REALTY - New
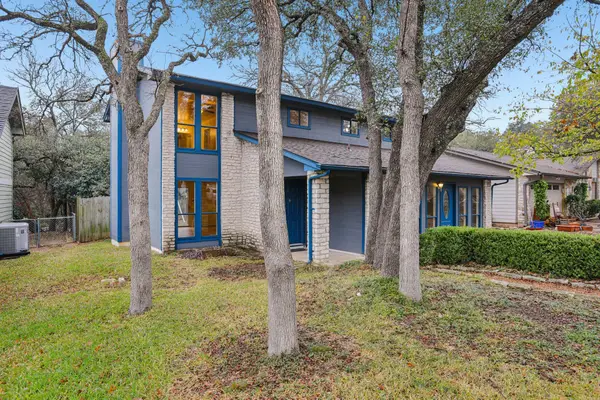 $450,000Active3 beds 3 baths2,152 sq. ft.
$450,000Active3 beds 3 baths2,152 sq. ft.12019 Scribe Dr, Austin, TX 78759
MLS# 3953378Listed by: EXP REALTY, LLC - New
 $550,000Active3 beds 2 baths1,470 sq. ft.
$550,000Active3 beds 2 baths1,470 sq. ft.912 & 912 1/2 Calle Limon Dr, Austin, TX 78702
MLS# 7880231Listed by: FRIDA MACK REALTY
