8906 Parkfield Dr #C, Austin, TX 78758
Local realty services provided by:Better Homes and Gardens Real Estate Hometown
Listed by: angelica balentine
Office: compass re texas, llc.
MLS#:2715558
Source:ACTRIS
Price summary
- Price:$273,000
- Price per sq. ft.:$211.46
- Monthly HOA dues:$386
About this home
Welcome to 8906 Parkfield Dr Unit C — a beautifully maintained 3-bedroom, 2.5-bath condo nestled in the centrally located Orange Grove community of Austin. With nearly 1,300 square feet of stylish living space, this thoughtfully updated two-story home combines smart functionality with timeless charm.
Step inside to a peaceful, quiet setting enhanced by recently replaced double-pane windows. Vaulted ceilings and an open-concept layout invite natural light throughout, while the spacious living room—with its cozy fireplace—flows seamlessly into the dining area and modern kitchen, ideal for both entertaining and everyday comfort.
The updated kitchen is truly a chef’s dream, featuring quartz countertops, tile backsplash, ample cabinetry with elegant hardware, stainless steel appliances, a breakfast bar, and a show-stopping 36" Bertazzoni freestanding induction range — both beautiful and functional.
Upstairs, you’ll find three comfortable bedrooms, including a spacious primary suite with its own ensuite bath and generous closet space. A second full bathroom on the upper floor adds convenience for guests or roommates, while a main-level half bath enhances functionality for daily living.
Enjoy your private, fenced backyard — perfect for pets, gardening, or relaxing outdoors. Additional highlights include in-unit laundry (located in the garage), an attached two-car garage, and low-maintenance living with the HOA covering exterior structure maintenance, front yard landscaping, common areas (including the community pool), exterior insurance, and water.
All of this in a walkable neighborhood just minutes from The Domain, Q2 Stadium, major tech employers, and downtown Austin — offering unbeatable access to shopping, dining, and transit.
Contact an agent
Home facts
- Year built:1976
- Listing ID #:2715558
- Updated:December 18, 2025 at 07:44 PM
Rooms and interior
- Bedrooms:3
- Total bathrooms:3
- Full bathrooms:2
- Half bathrooms:1
- Living area:1,291 sq. ft.
Heating and cooling
- Cooling:Central
- Heating:Central
Structure and exterior
- Roof:Composition
- Year built:1976
- Building area:1,291 sq. ft.
Schools
- High school:Navarro Early College
- Elementary school:Wooldridge
Utilities
- Water:Public
- Sewer:Public Sewer
Finances and disclosures
- Price:$273,000
- Price per sq. ft.:$211.46
- Tax amount:$3,360 (2025)
New listings near 8906 Parkfield Dr #C
- New
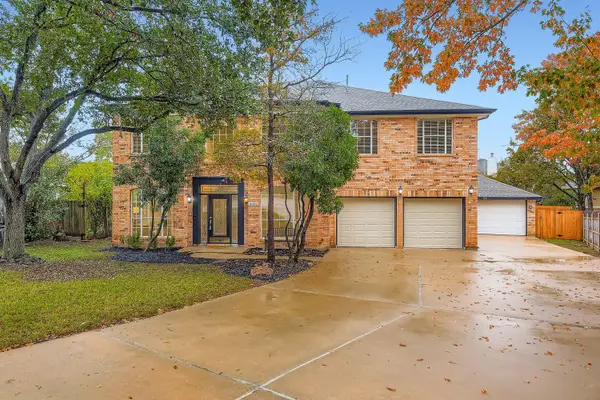 $1,149,000Active5 beds 4 baths4,337 sq. ft.
$1,149,000Active5 beds 4 baths4,337 sq. ft.11002 Pebble Garden Ln, Austin, TX 78739
MLS# 3353637Listed by: ORCHARD BROKERAGE - New
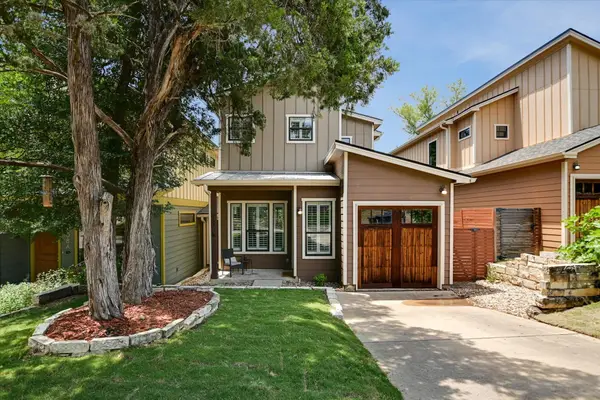 $499,900Active2 beds 3 baths1,691 sq. ft.
$499,900Active2 beds 3 baths1,691 sq. ft.4608 Windy Brook Dr, Austin, TX 78723
MLS# 4361188Listed by: DENNY HOLT REALTORS - New
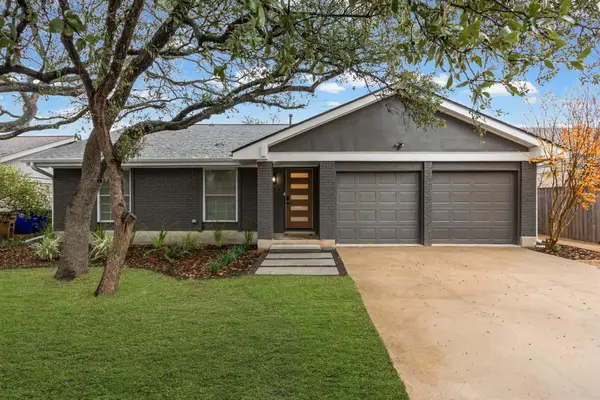 $820,000Active3 beds 2 baths1,565 sq. ft.
$820,000Active3 beds 2 baths1,565 sq. ft.4609 Cliffstone Cv, Austin, TX 78735
MLS# 5751582Listed by: KELLER WILLIAMS REALTY - New
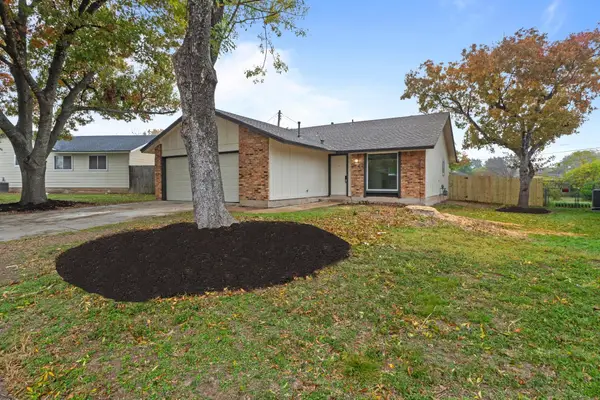 $419,000Active3 beds 2 baths1,226 sq. ft.
$419,000Active3 beds 2 baths1,226 sq. ft.902 Warrington Dr, Austin, TX 78753
MLS# 8410807Listed by: JBGOODWIN REALTORS WL - New
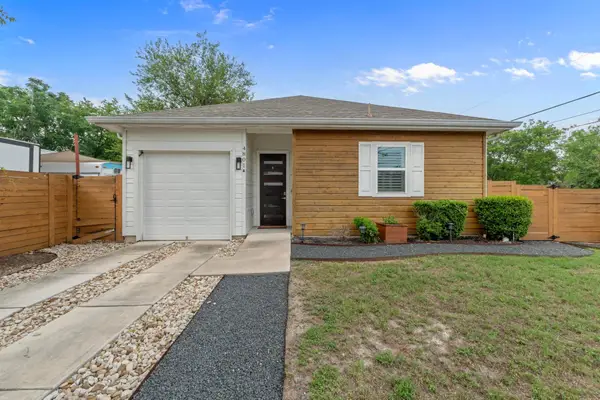 $455,000Active2 beds 2 baths1,123 sq. ft.
$455,000Active2 beds 2 baths1,123 sq. ft.4801 Louis Ave #1, Austin, TX 78721
MLS# 9260467Listed by: TEAM WEST REAL ESTATE LLC - New
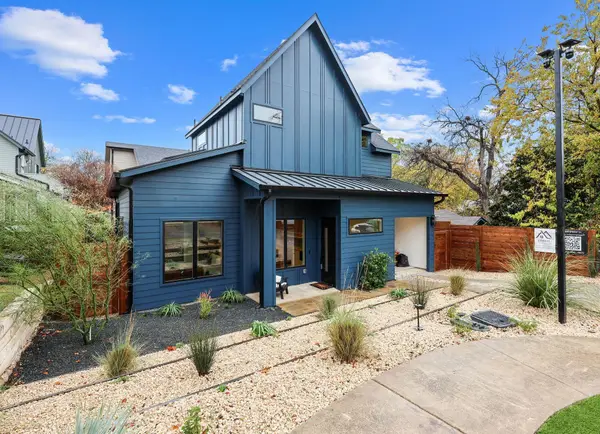 $750,000Active3 beds 3 baths1,376 sq. ft.
$750,000Active3 beds 3 baths1,376 sq. ft.1709 Maple Ave #1, Austin, TX 78702
MLS# 2240309Listed by: KWLS - T. KERR PROPERTY GROUP - New
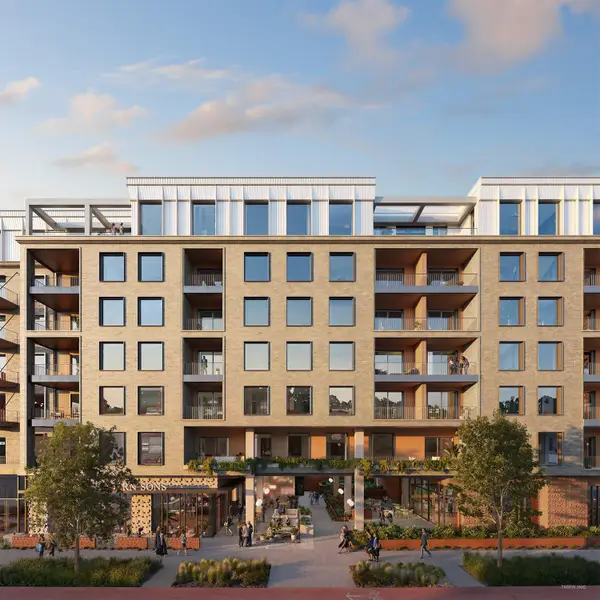 $454,000Active1 beds 1 baths535 sq. ft.
$454,000Active1 beds 1 baths535 sq. ft.2121 S Congress Ave #518, Austin, TX 78704
MLS# 4040583Listed by: DOUGLAS ELLIMAN REAL ESTATE - New
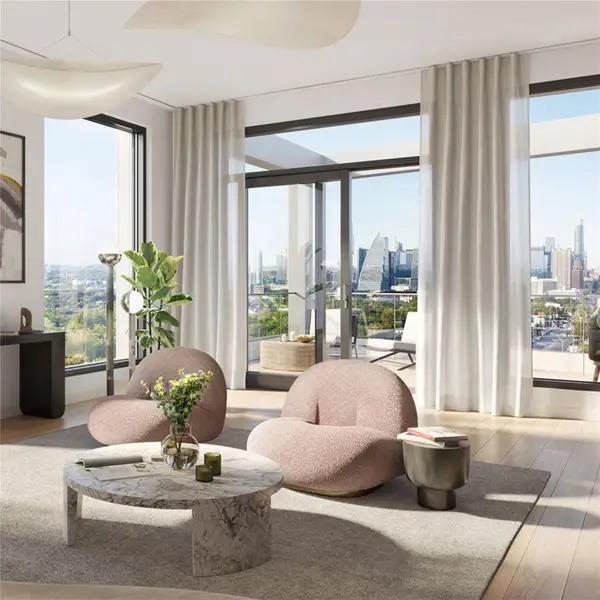 $2,519,000Active3 beds 3 baths2,114 sq. ft.
$2,519,000Active3 beds 3 baths2,114 sq. ft.2121 S Congress Ave #705, Austin, TX 78704
MLS# 6143446Listed by: DOUGLAS ELLIMAN REAL ESTATE - New
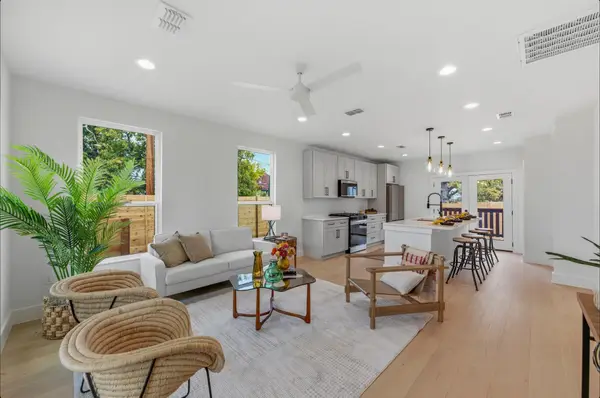 $649,000Active2 beds 2 baths902 sq. ft.
$649,000Active2 beds 2 baths902 sq. ft.1199 Coleto St, Austin, TX 78702
MLS# 3162515Listed by: LUISA MAURO REAL ESTATE - New
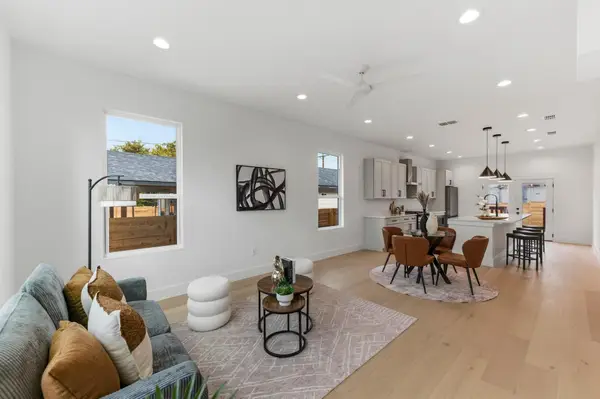 $699,000Active2 beds 2 baths1,285 sq. ft.
$699,000Active2 beds 2 baths1,285 sq. ft.1197 Coleto St, Austin, TX 78702
MLS# 3806258Listed by: LUISA MAURO REAL ESTATE
