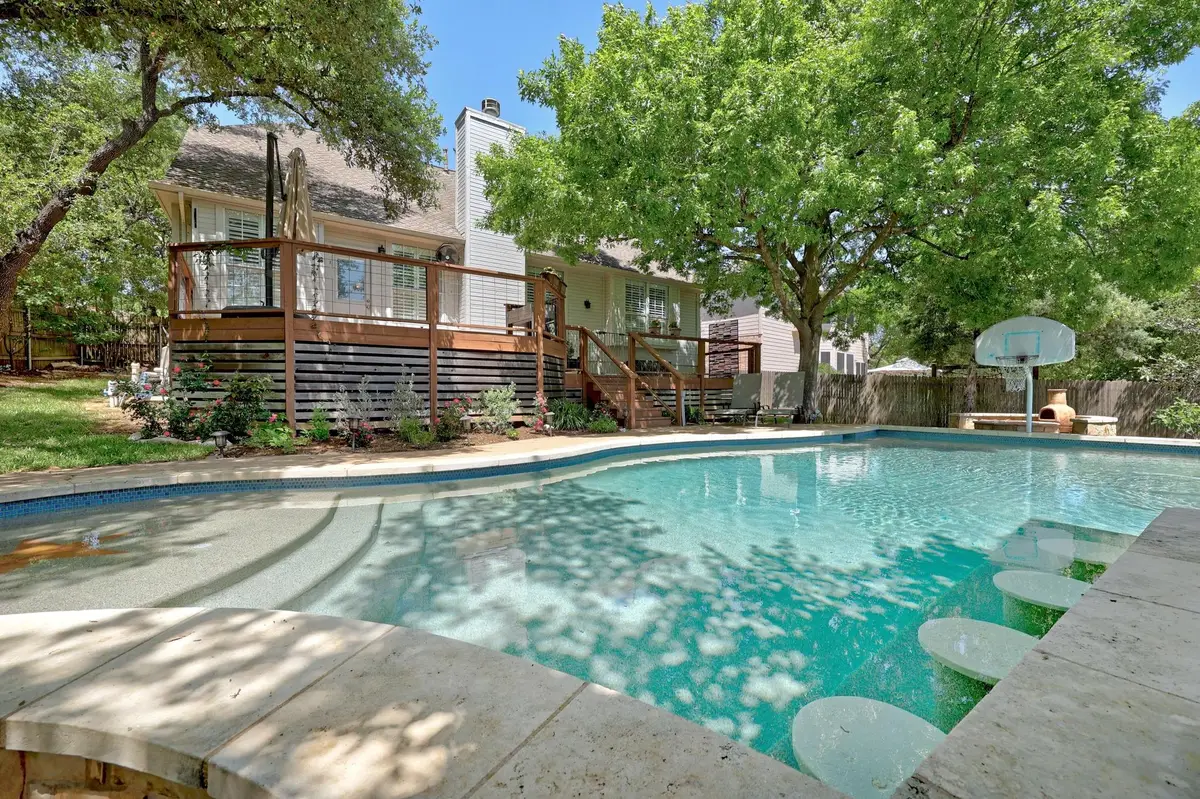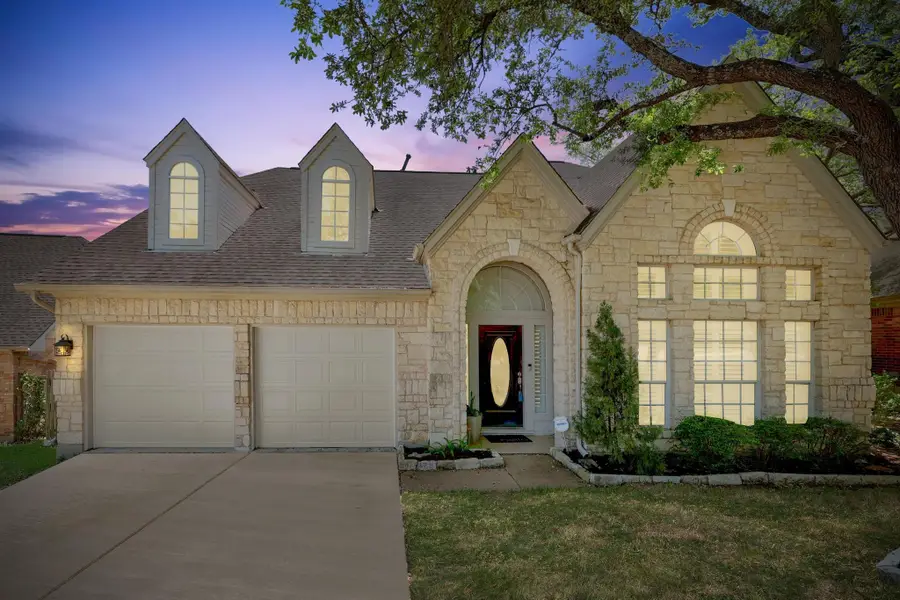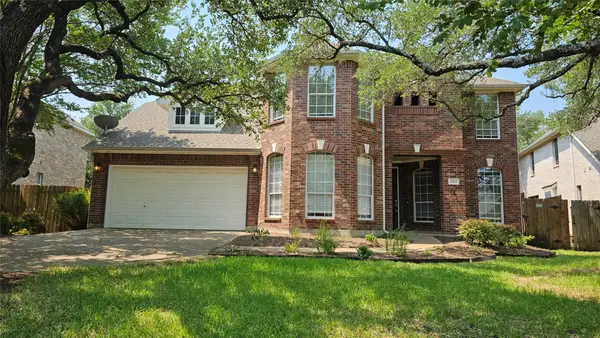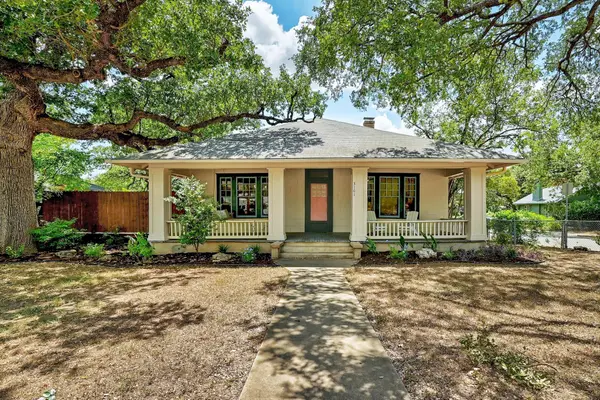8909 Beatty Ct, Austin, TX 78749
Local realty services provided by:Better Homes and Gardens Real Estate Hometown



Listed by:tanya alvarez
Office:compass re texas, llc.
MLS#:3260814
Source:ACTRIS
Price summary
- Price:$749,900
- Price per sq. ft.:$338.71
- Monthly HOA dues:$67.83
About this home
Pre inspected 6/26/2025. This isn't just a home, it's a lifestyle! Just 15 minutes from downtown in the coveted Circle C Ranch community, this beautifully updated, PREINSPECTED, two-story home in a cul de sac offers the perfect blend of style, comfort, & functionality. Step inside to discover over $57K in recent upgrades & an entertainers dream oasis backyard. An open-concept design connects the kitchen & dining area seamlessly to the cozy den, highlighted by a gorgeous fireplace. Vaulted ceilings in entry & living/dining areas bring in natural light & an expansive, airy feel. The kitchen is both stylish & functional, featuring granite countertops, stainless steel appliances, recently painted cabinetry, & elegant wood flooring that runs throughout the entire home. The primary suite is a true retreat, overlooking the serene backyard & featuring a spa-like bath with dual vanities, a walk-in shower, soaking tub, modern barn door, & a fully reimagined walk-in closet. Step outside & you’ll find your own private oasis: a sparkling pool (2012) w built-in bar seating, a shaded cabana, fire pit, basketball hoop, multiple decks, & mature trees offering plenty of privacy & shade ideal for entertaining or relaxing year-round. Upstairs, you’ll find 3 generously sized bedrooms, a versatile flex space ideal for guests, kids, or a home office & a refreshed full bath. Recent updates include new HVAC, plantation shutters, modern lighting, freshly painted walls and cabinetry, new garage doors, bathroom & laundry renovations, a redesigned owners closet, & deck enhancements. Circle C is known for its abundant amenities and vibrant community events complete with live music & food creating a true lifestyle destination. Just minutes from top-rated Austin ISD schools, HEB, Whole Foods, Alamo Drafthouse, Chuys, the Veloway, & more 8909 Beatty isn't just a place to live, it's a place to thrive.
Contact an agent
Home facts
- Year built:1998
- Listing Id #:3260814
- Updated:August 13, 2025 at 03:16 PM
Rooms and interior
- Bedrooms:4
- Total bathrooms:3
- Full bathrooms:2
- Half bathrooms:1
- Living area:2,214 sq. ft.
Heating and cooling
- Cooling:Central
- Heating:Central
Structure and exterior
- Roof:Composition, Shingle
- Year built:1998
- Building area:2,214 sq. ft.
Schools
- High school:Bowie
- Elementary school:Kiker
Utilities
- Water:Public
- Sewer:Public Sewer
Finances and disclosures
- Price:$749,900
- Price per sq. ft.:$338.71
- Tax amount:$8,899 (2023)
New listings near 8909 Beatty Ct
- New
 $425,000Active3 beds 2 baths1,497 sq. ft.
$425,000Active3 beds 2 baths1,497 sq. ft.7414 Dallas Dr, Austin, TX 78729
MLS# 1082908Listed by: KELLER WILLIAMS REALTY - New
 $525,000Active4 beds 3 baths2,326 sq. ft.
$525,000Active4 beds 3 baths2,326 sq. ft.9621 Solana Vista Loop #B, Austin, TX 78750
MLS# 3286575Listed by: KIFER SPARKS AGENCY, LLC - New
 $765,000Active4 beds 4 baths3,435 sq. ft.
$765,000Active4 beds 4 baths3,435 sq. ft.7913 Davis Mountain Pass, Austin, TX 78726
MLS# 5285761Listed by: ASHROCK REALTY - New
 $495,000Active3 beds 3 baths2,166 sq. ft.
$495,000Active3 beds 3 baths2,166 sq. ft.1614 Redwater Dr #122, Austin, TX 78748
MLS# 7622470Listed by: ALL CITY REAL ESTATE LTD. CO  $1,100,000Active3 beds 2 baths1,689 sq. ft.
$1,100,000Active3 beds 2 baths1,689 sq. ft.7705 Shelton Rd, Austin, TX 78725
MLS# 3631006Listed by: RE/MAX FINE PROPERTIES- New
 $329,900Active2 beds 2 baths1,410 sq. ft.
$329,900Active2 beds 2 baths1,410 sq. ft.4801 S Congress Ave #R4, Austin, TX 78745
MLS# 2366292Listed by: KELLER WILLIAMS REALTY - New
 $1,950,000Active0 Acres
$1,950,000Active0 Acres9717 Sunflower Dr, Austin, TX 78719
MLS# 9847213Listed by: WORTH CLARK REALTY - New
 $350,000Active1 beds 3 baths1,646 sq. ft.
$350,000Active1 beds 3 baths1,646 sq. ft.14812 Avery Ranch Blvd #1, Austin, TX 78717
MLS# 2571061Listed by: KUPER SOTHEBY'S INT'L REALTY - New
 $740,000Active5 beds 4 baths2,754 sq. ft.
$740,000Active5 beds 4 baths2,754 sq. ft.8004 Hillock Ter, Austin, TX 78744
MLS# 3513725Listed by: COMPASS RE TEXAS, LLC - New
 $865,000Active2 beds 1 baths1,666 sq. ft.
$865,000Active2 beds 1 baths1,666 sq. ft.3101 West Ave, Austin, TX 78705
MLS# 9668536Listed by: GREEN CITY REALTY
