9007 Tweed Berwick Dr, Austin, TX 78750
Local realty services provided by:Better Homes and Gardens Real Estate Winans
Listed by: jenny cui
Office: compass re texas, llc.
MLS#:7314752
Source:ACTRIS
9007 Tweed Berwick Dr,Austin, TX 78750
$850,000
- 5 Beds
- 3 Baths
- 3,238 sq. ft.
- Single family
- Pending
Price summary
- Price:$850,000
- Price per sq. ft.:$262.51
About this home
This home has been pre-inspected—ask the agent for the full report! Spacious. Sparkling Pool. Prime Location. Top-Rated Schools. Celebrity Connection! Welcome to this stunning 3,238 sq ft home in Northwest Austin’s coveted The Park at Spicewood Springs. Zoned to Laurel Mountain Elementary, Canyon Vista Middle, and Westwood High—three exemplary schools—this home offers the perfect blend of space, comfort, and location. It features 5 spacious bedrooms, a dedicated home office, and 2.5 bathrooms with dual vanities in both full baths. The open layout is filled with natural light. The kitchen flows into the main living and dining areas and includes ample cabinetry, a center island, and backyard views. A cozy brick wood-burning fireplace anchors the living space. Upstairs, retreat to the oversized primary suite with a spa-like bath including dual vanities, soaking tub, separate shower, and large walk-in closet. Four additional bedrooms—three with walk-in closets—offer flexibility for family, guests, or work-from-home needs. A huge upstairs storage room and spacious storage areas on the main level provide added convenience. Step outside to your resort-style oasis, complete with a resurfaced pool (2019), updated decking, pergola, and green space for play or gardening. This standout backyard even attracted international soccer star Ruben Gabrielsen, who lived here with his family while playing for Austin FC—a true testament to the lifestyle this home offers. Recent Major Updates Include: New roof (2025) with transferable lifetime warranty on materials and labor, new gutters (2025) with 2-year warranty, new irrigation control system and water heater (April 2025), two AC systems replaced (2019), pool pump (2018), dishwasher (2020), built-in oven (2020). Prime Location: Quiet, tree-lined street with fast access to The Domain, major tech employers, parks, trails, and highways. This home checks every box—space, upgrades, schools, and an unbeatable location.
Contact an agent
Home facts
- Year built:1990
- Listing ID #:7314752
- Updated:January 22, 2026 at 08:36 AM
Rooms and interior
- Bedrooms:5
- Total bathrooms:3
- Full bathrooms:2
- Half bathrooms:1
- Living area:3,238 sq. ft.
Heating and cooling
- Cooling:Central, Electric
- Heating:Central, Electric
Structure and exterior
- Roof:Composition
- Year built:1990
- Building area:3,238 sq. ft.
Schools
- High school:Westwood
- Elementary school:Laurel Mountain
Utilities
- Water:Public
- Sewer:Public Sewer
Finances and disclosures
- Price:$850,000
- Price per sq. ft.:$262.51
- Tax amount:$11,117 (2024)
New listings near 9007 Tweed Berwick Dr
- New
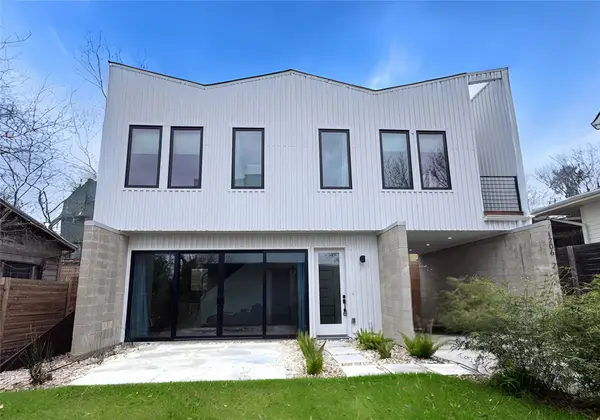 $495,000Active2 beds 3 baths914 sq. ft.
$495,000Active2 beds 3 baths914 sq. ft.1206 Luna St #2, Austin, TX 78721
MLS# 2482540Listed by: EXP REALTY, LLC - New
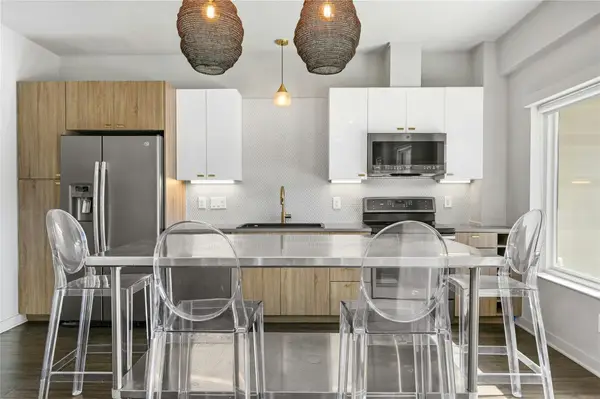 $380,000Active2 beds 2 baths1,081 sq. ft.
$380,000Active2 beds 2 baths1,081 sq. ft.4361 S Congress Ave #129, Austin, TX 78745
MLS# 8056889Listed by: DEN PROPERTY GROUP - New
 $685,000Active3 beds 3 baths1,664 sq. ft.
$685,000Active3 beds 3 baths1,664 sq. ft.610 Amesbury Ln, Austin, TX 78752
MLS# 3035702Listed by: COMPASS RE TEXAS, LLC - New
 $529,900Active3 beds 2 baths1,596 sq. ft.
$529,900Active3 beds 2 baths1,596 sq. ft.9420 Shady Oaks Dr, Austin, TX 78729
MLS# 9317466Listed by: EXP REALTY, LLC - New
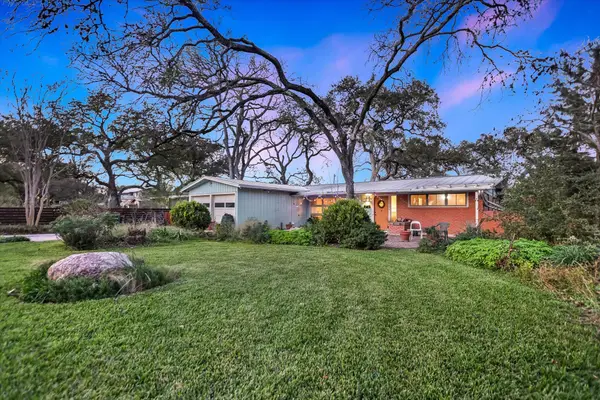 $985,000Active3 beds 2 baths2,064 sq. ft.
$985,000Active3 beds 2 baths2,064 sq. ft.2504 Great Oaks Pkwy, Austin, TX 78756
MLS# 2619270Listed by: CHRISTIE'S INT'L REAL ESTATE - New
 $515,000Active3 beds 3 baths2,237 sq. ft.
$515,000Active3 beds 3 baths2,237 sq. ft.10502 Turnbull Loop #41, Austin, TX 78717
MLS# 3669952Listed by: WHITE LABEL REALTY - New
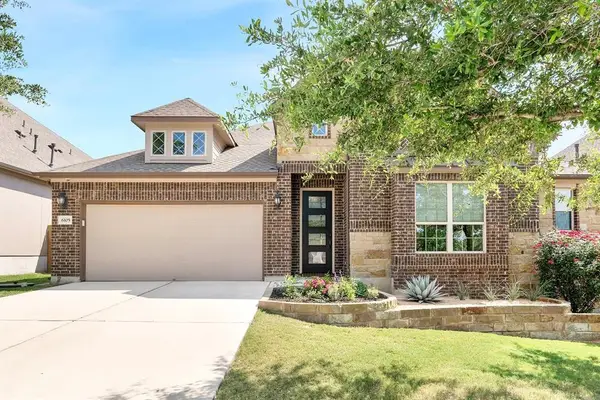 $669,995Active4 beds 3 baths2,857 sq. ft.
$669,995Active4 beds 3 baths2,857 sq. ft.6105 Gunnison Turn Rd, Austin, TX 78738
MLS# 5745793Listed by: REAL BROKER, LLC - New
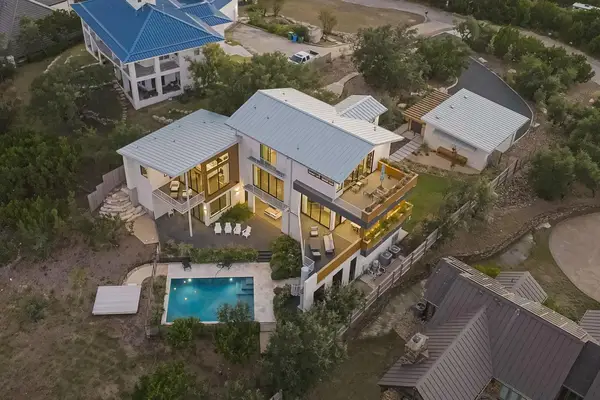 $3,500,000Active4 beds 5 baths4,384 sq. ft.
$3,500,000Active4 beds 5 baths4,384 sq. ft.5004 Mcintyre Cir, Austin, TX 78734
MLS# 9105289Listed by: COLDWELL BANKER REALTY - New
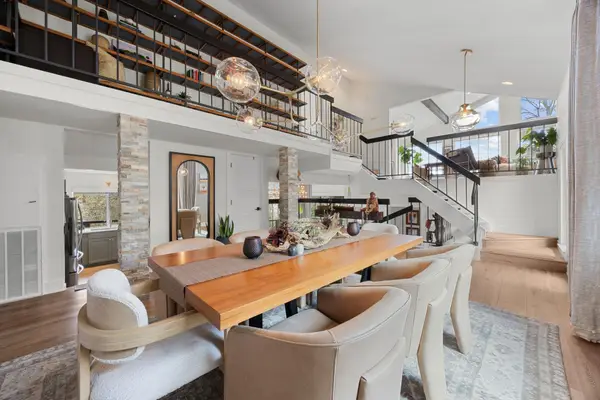 $1,600,000Active4 beds 3 baths2,600 sq. ft.
$1,600,000Active4 beds 3 baths2,600 sq. ft.7643 Parkview Cir, Austin, TX 78731
MLS# 1201810Listed by: LUISA MAURO REAL ESTATE - Open Sat, 11am to 1pmNew
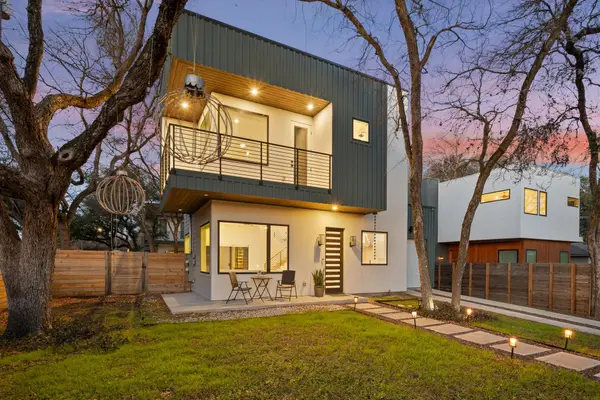 $895,000Active4 beds 3 baths2,310 sq. ft.
$895,000Active4 beds 3 baths2,310 sq. ft.910 Nalide St #B, Austin, TX 78745
MLS# 1790306Listed by: REDFIN CORPORATION
