Local realty services provided by:Better Homes and Gardens Real Estate Winans
Listed by: meghan matta
Office: the groove realty
MLS#:3814538
Source:ACTRIS
901 E Oltorf St #201,Austin, TX 78704
$395,000
- 3 Beds
- 2 Baths
- 1,288 sq. ft.
- Condominium
- Active
Price summary
- Price:$395,000
- Price per sq. ft.:$306.68
- Monthly HOA dues:$325
About this home
Prime location in Austin's most coveted 78704 zip code and walkable to the best of South Congress (SoCo); walk or bike to the newest H-E-B flagship store and social hotspots, enjoy local eateries for delicious food and drinks within a stone's throw, and walk over to cool off at nearby Big Stacy Pool. Unit features one of only two balconies in the complex, in-unit full-sized HE washer/dryer unique to most units, KraftMaid cherry wood cabinets with soft-close technology, under-cabinet and over-cabinet ambient lighting, ceiling fans in every room, Allure luxury vinyl plank flooring, most outlets replaced in 2021, Nest Thermostat, elongated toilets, and thermostatic shower valves. Recent upgrades include a 2025 Frigidaire 25.6 cu. ft. Side-by-Side Refrigerator with Ice Maker in fingerprint-resistant stainless steel (ENERGY STAR model FRSS26L3AF, a 2025 LG WashTower Stacked SMART Laundry Center with 4.5 cu. ft. front load washer and 7.4 cu. ft. electric dryer in graphite steel, and a brand-new HVAC system installed in 2023 with a 5-year warranty. HOA covers gas, water, hot water, sewer, trash, and common areas. Pool, dog park, and walking trails at the back of the complex. Minimum lease of 30 days per HOA docs.
Contact an agent
Home facts
- Year built:1967
- Listing ID #:3814538
- Updated:January 30, 2026 at 06:28 PM
Rooms and interior
- Bedrooms:3
- Total bathrooms:2
- Full bathrooms:2
- Living area:1,288 sq. ft.
Heating and cooling
- Cooling:Central
- Heating:Central
Structure and exterior
- Roof:Composition, Shingle
- Year built:1967
- Building area:1,288 sq. ft.
Schools
- High school:Travis
- Elementary school:Dawson
Utilities
- Water:Public
- Sewer:Public Sewer
Finances and disclosures
- Price:$395,000
- Price per sq. ft.:$306.68
- Tax amount:$6,143 (2025)
New listings near 901 E Oltorf St #201
- New
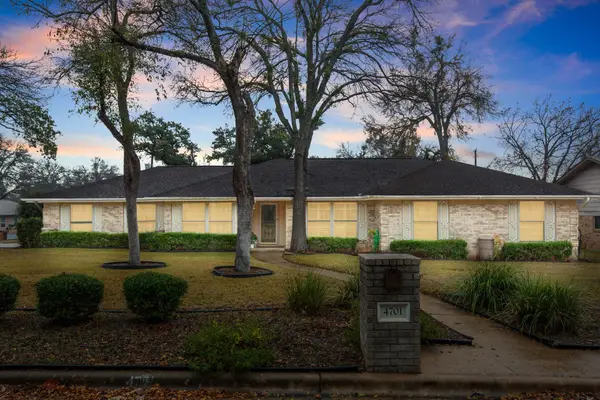 $700,000Active3 beds 2 baths2,119 sq. ft.
$700,000Active3 beds 2 baths2,119 sq. ft.4701 Pony Chase, Austin, TX 78727
MLS# 2310216Listed by: DOUGLAS ELLIMAN REAL ESTATE - Open Sat, 1 to 4pmNew
 $428,000Active2 beds 3 baths1,318 sq. ft.
$428,000Active2 beds 3 baths1,318 sq. ft.2414 Drew Ln #11, Austin, TX 78748
MLS# 6073654Listed by: SCHOUTEN REAL ESTATE - Open Sat, 11am to 1pmNew
 $299,900Active4 beds 3 baths1,798 sq. ft.
$299,900Active4 beds 3 baths1,798 sq. ft.15105 Verela Dr, Austin, TX 78725
MLS# 1251994Listed by: REDFIN CORPORATION - New
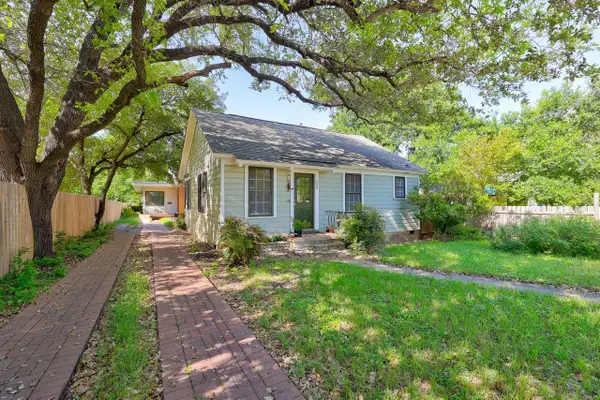 $975,000Active-- beds -- baths1,834 sq. ft.
$975,000Active-- beds -- baths1,834 sq. ft.809 E 44th St, Austin, TX 78751
MLS# 7362950Listed by: COLDWELL BANKER REALTY - New
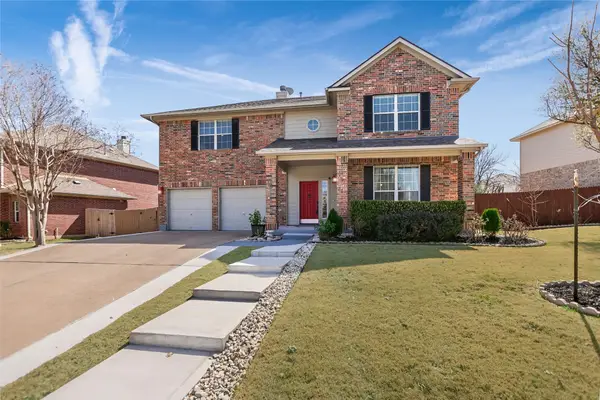 $895,000Active5 beds 3 baths3,270 sq. ft.
$895,000Active5 beds 3 baths3,270 sq. ft.15701 Pumpkin Ridge Dr, Austin, TX 78717
MLS# 3315809Listed by: ALL CITY REAL ESTATE LTD. CO  $950,000Active3 beds 3 baths2,096 sq. ft.
$950,000Active3 beds 3 baths2,096 sq. ft.1104 1/2 Gunter St, Austin, TX 78702
MLS# 4314670Listed by: KWLS - T. KERR PROPERTY GROUP- Open Sun, 12 to 2pmNew
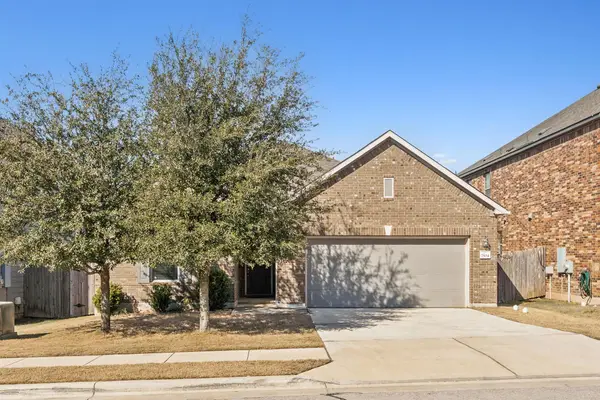 $345,000Active4 beds 2 baths1,678 sq. ft.
$345,000Active4 beds 2 baths1,678 sq. ft.7504 Groundhog Way, Austin, TX 78744
MLS# 1090262Listed by: COMPASS RE TEXAS, LLC - Open Sat, 1 to 3pmNew
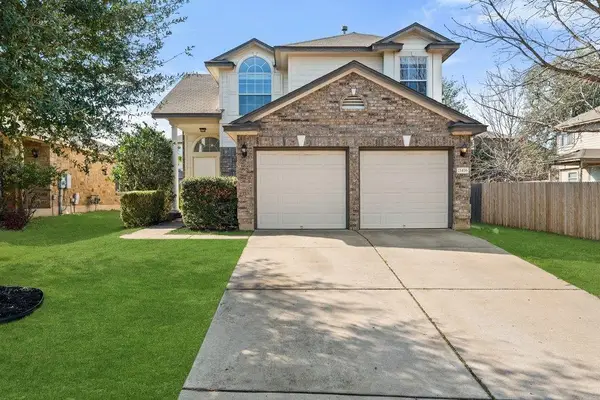 $486,000Active3 beds 3 baths1,702 sq. ft.
$486,000Active3 beds 3 baths1,702 sq. ft.11416 Dog Leg Dr, Austin, TX 78717
MLS# 1228305Listed by: COMPASS RE TEXAS, LLC - Open Sun, 2 to 4pmNew
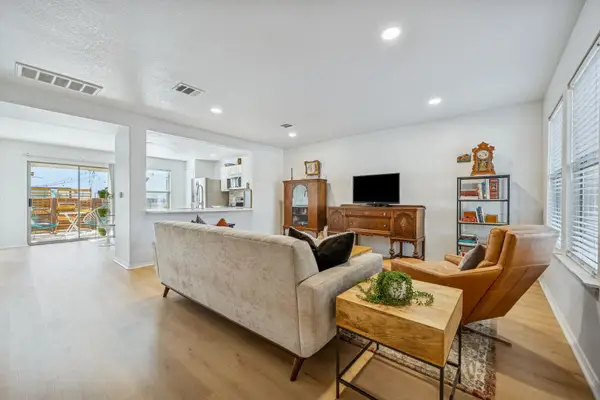 $299,000Active3 beds 3 baths1,515 sq. ft.
$299,000Active3 beds 3 baths1,515 sq. ft.8609 Quinton Cv, Austin, TX 78747
MLS# 1251930Listed by: EXP REALTY, LLC - Open Sat, 1 to 3pmNew
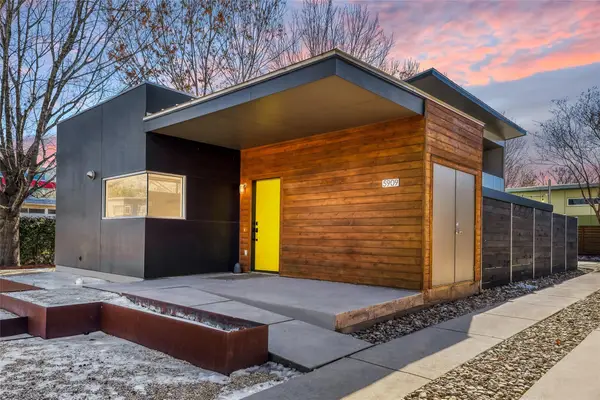 $579,900Active3 beds 2 baths1,414 sq. ft.
$579,900Active3 beds 2 baths1,414 sq. ft.5909 Lux St, Austin, TX 78721
MLS# 2080728Listed by: KELLER WILLIAMS REALTY

