9015 Cattle Baron Path #1905, Austin, TX 78747
Local realty services provided by:Better Homes and Gardens Real Estate Winans
Listed by: ashley cooper, brooke koppy
Office: stanberry realtors
MLS#:5186180
Source:ACTRIS
9015 Cattle Baron Path #1905,Austin, TX 78747
$289,900
- 3 Beds
- 3 Baths
- 1,493 sq. ft.
- Townhouse
- Active
Price summary
- Price:$289,900
- Price per sq. ft.:$194.17
- Monthly HOA dues:$260
About this home
**$3,000 Buyer concession with acceptable offer!** BEST PRICED TOWNHOME IN GOODNIGHT RANCH! Bright & inviting townhome in Goodnight Ranch! Welcome to this beautifully maintained 3-bedroom, 2.5-bathroom home in one of South Austin’s most desirable communities. This light-filled unit overlooks a beautifully manicured courtyard with picnic tables, native plants, and walking trails! It's the perfect place for relaxing outdoors or gathering with neighbors.
Inside the home, you’ll find brand-new carpet upstairs, fresh paint downstairs, and clean, neutral finishes throughout. The spacious, open-concept layout is flooded with light, making it feel instantly cheery. The warm vibes continue as you make your way to the kitchen, which flows effortlessly into the dining and living areas. Notice the spacious pantry, powder bath for guests, and bonus storage under the stairs!
All of the carpet upstairs is brand new, making this home truly move-in ready. The primary suite includes a private balcony ideal for catching a breeze at sunset, and the two secondary bedrooms share a convenient jack-and-jill bath. The Samsung washer and dryer are tucked away upstairs and will convey with the sale.
The home also features an attached 2-car garage with a tankless water heater and a free-standing deep freezer that will convey with the sale!
Enjoy a low-maintenance lifestyle with HOA-covered lawn care, pest control, and exterior upkeep, plus direct access to the community’s walking trails that connect to Onion Creek Metropolitan Park. All appliances convey making this an easy move-in opportunity. Just a short stroll to Blazier Elementary, the community pool, walking trails, pocket parks, newly added retail, and everything Goodnight Ranch has to offer. You don't want to miss this one!
Contact an agent
Home facts
- Year built:2021
- Listing ID #:5186180
- Updated:February 15, 2026 at 03:50 PM
Rooms and interior
- Bedrooms:3
- Total bathrooms:3
- Full bathrooms:2
- Half bathrooms:1
- Living area:1,493 sq. ft.
Heating and cooling
- Cooling:Central
- Heating:Central
Structure and exterior
- Roof:Composition
- Year built:2021
- Building area:1,493 sq. ft.
Schools
- High school:Akins
- Elementary school:Blazier
Utilities
- Water:Public
- Sewer:Public Sewer
Finances and disclosures
- Price:$289,900
- Price per sq. ft.:$194.17
- Tax amount:$5,803 (2025)
New listings near 9015 Cattle Baron Path #1905
- New
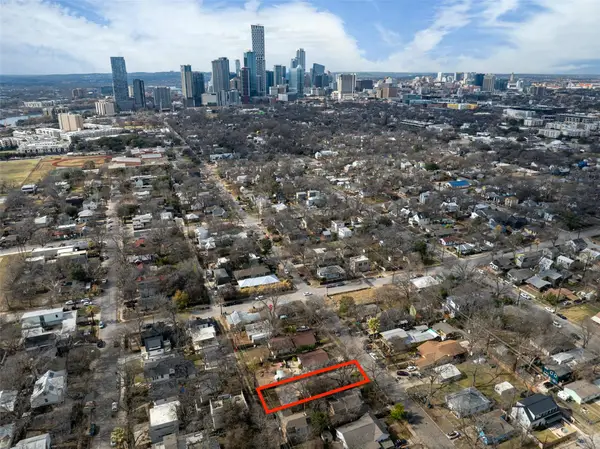 $975,000Active4 beds 1 baths1,100 sq. ft.
$975,000Active4 beds 1 baths1,100 sq. ft.2009 Haskell St, Austin, TX 78702
MLS# 2627742Listed by: KELLER WILLIAMS REALTY - New
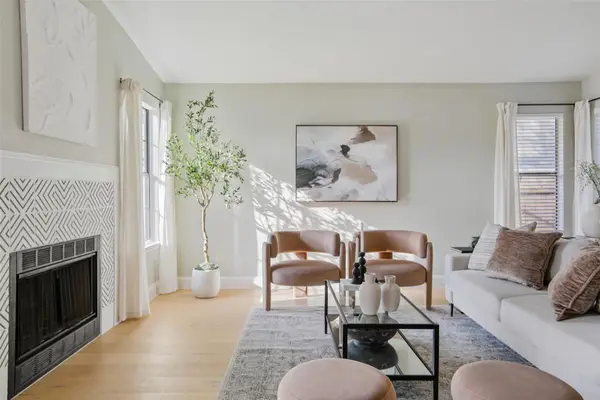 $489,000Active4 beds 2 baths1,919 sq. ft.
$489,000Active4 beds 2 baths1,919 sq. ft.8406 Copano Dr, Austin, TX 78749
MLS# 5361161Listed by: SPROUT REALTY - New
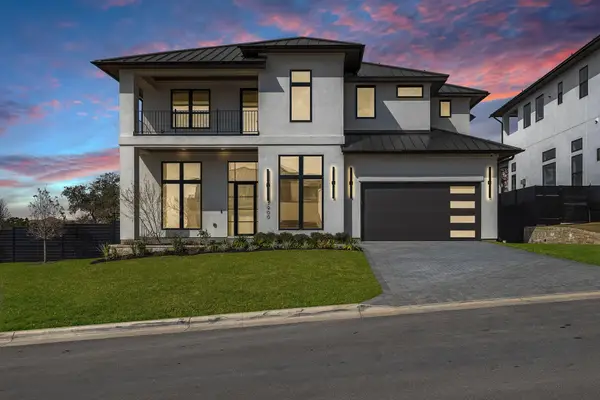 $2,399,000Active5 beds 7 baths4,455 sq. ft.
$2,399,000Active5 beds 7 baths4,455 sq. ft.5900 Moondust Ln, Austin, TX 78730
MLS# 9667056Listed by: AGENCY TEXAS INC - New
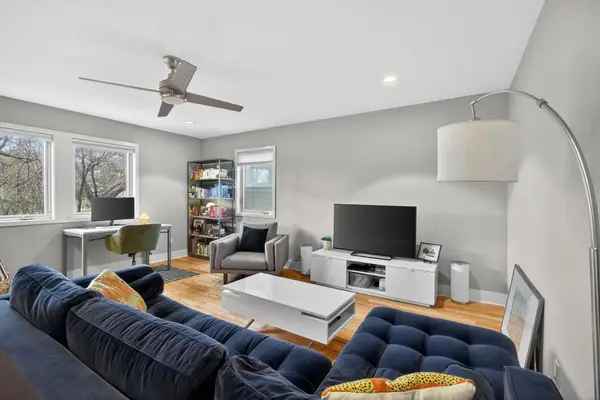 $425,000Active1 beds 1 baths725 sq. ft.
$425,000Active1 beds 1 baths725 sq. ft.904 West Ave #114, Austin, TX 78701
MLS# 9414728Listed by: TIFFANY RUSSELL GROUP - New
 $499,000Active1 beds 1 baths834 sq. ft.
$499,000Active1 beds 1 baths834 sq. ft.1167 Springdale Rd, Austin, TX 78721
MLS# 5454014Listed by: DFW EXECUTIVE REALTY - New
 $500,000Active3 beds 2 baths1,723 sq. ft.
$500,000Active3 beds 2 baths1,723 sq. ft.5617 Traviston Ct, Austin, TX 78738
MLS# 7264808Listed by: AVALAR AUSTIN - New
 $349,900Active3 beds 2 baths924 sq. ft.
$349,900Active3 beds 2 baths924 sq. ft.6218 Hillston, Austin, TX 78745
MLS# 1941551Listed by: KELLER WILLIAMS HERITAGE - New
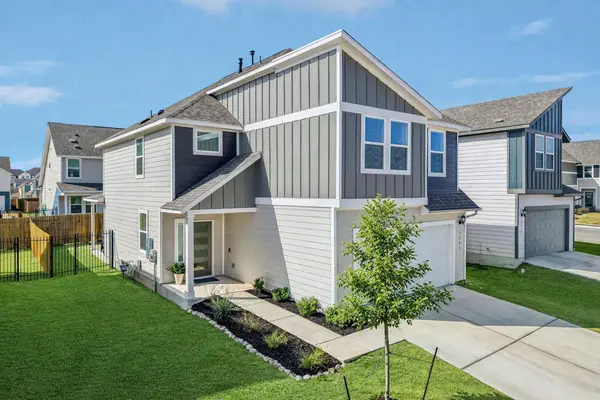 $425,000Active4 beds 3 baths2,217 sq. ft.
$425,000Active4 beds 3 baths2,217 sq. ft.2903 Bronx Dr, Pflugerville, TX 78660
MLS# 5741215Listed by: KELLER WILLIAMS REALTY LONE ST - New
 $792,000Active4 beds 3 baths2,381 sq. ft.
$792,000Active4 beds 3 baths2,381 sq. ft.1500 Sylvan Glade #2A, Austin, TX 78745
MLS# 1385619Listed by: HSB REAL ESTATE, LLC - New
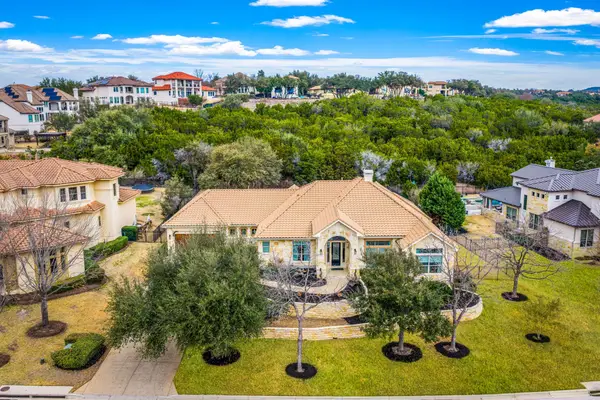 $1,600,000Active4 beds 4 baths4,152 sq. ft.
$1,600,000Active4 beds 4 baths4,152 sq. ft.11604 Shoreview Overlook, Austin, TX 78732
MLS# 3453441Listed by: COMPASS RE TEXAS, LLC

