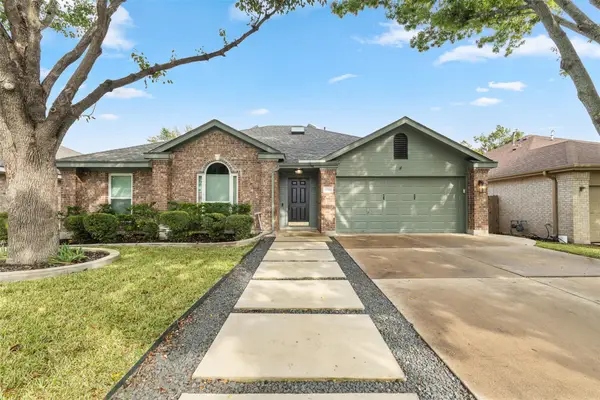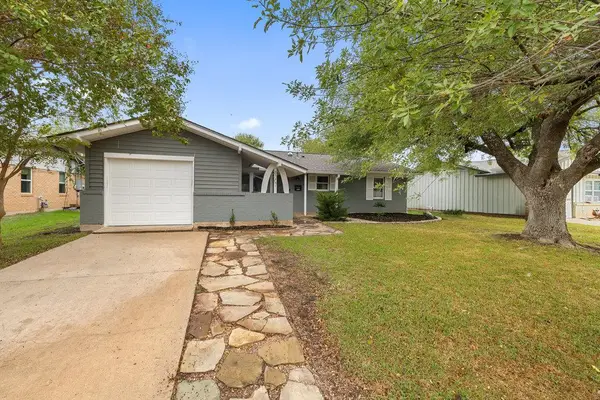9015 Cattle Baron Path #404, Austin, TX 78747
Local realty services provided by:Better Homes and Gardens Real Estate Hometown
Listed by: lindsey daniels, paul daniels
Office: keller williams realty
MLS#:6592637
Source:ACTRIS
Price summary
- Price:$270,000
- Price per sq. ft.:$180.84
- Monthly HOA dues:$260
About this home
Priced to Sell, at the lowest price per square foot = $180/sq ft. Brimming with upgrades, this Move in Ready, lock-and-leave style condo is situated in the highly sought-after Goodnight Ranch neighborhood of South Austin. This desirable end unit offers an upstairs balcony, 3 bedrooms and 2.5 baths, plus an oversized two-car garage complete with built-in shelving for added storage and convenience.
Formerly the model home for 4 years (built in 2019), so it is loaded with premium features throughout: upgraded wood tile flooring, backsplash, bathroom tile, etc. With its high ceilings and walls of windows, the space feels open, inviting, and full of light. Open to the great room, the kitchen showcases a breakfast bar, shaker style cabinets, granite countertops, and stainless steel appliances. The primary en suite features double vanity, walk-in glass shower, and walk-in closet.
The HOA covers the following: yard care, exterior building maintenance, insurance on the structure, fences, pest control, common area maintenance, pool access, parks, and community activities. The gated front yard gives you a bit of green to call your own.
Adding to the turnkey appeal of this property, all appliances convey—including refrigerator & washer/dryer.
1 minute walk to local retail including a dentist, fitness center, blow dry bar, restaurant, and veterinary clinic. Directly across the street from the neighborhood pool and within walking distance to the expansive 500+ acre Onion Creek Park. Goodnight Ranch amenities also include: walking trails, splash pad, playscape, shaded picnic tables, grilling stations, fire pit, and more. 2 miles to Southpark Meadows, 10 minutes from McKinney Falls, and not far from the airport.
Best of both worlds: The perfect blend of low maintenance convenience and outdoor lifestyle!
Contact an agent
Home facts
- Year built:2019
- Listing ID #:6592637
- Updated:November 25, 2025 at 04:19 PM
Rooms and interior
- Bedrooms:3
- Total bathrooms:3
- Full bathrooms:2
- Half bathrooms:1
- Living area:1,493 sq. ft.
Heating and cooling
- Cooling:Central
- Heating:Central, Natural Gas
Structure and exterior
- Roof:Composition
- Year built:2019
- Building area:1,493 sq. ft.
Schools
- High school:Akins
- Elementary school:Blazier
Utilities
- Water:Public
- Sewer:Public Sewer
Finances and disclosures
- Price:$270,000
- Price per sq. ft.:$180.84
- Tax amount:$6,186 (2025)
New listings near 9015 Cattle Baron Path #404
- New
 $5,000,000Active4 beds 5 baths4,804 sq. ft.
$5,000,000Active4 beds 5 baths4,804 sq. ft.4101 Spicewood Springs Rd, Austin, TX 78759
MLS# 2767523Listed by: BRAMLETT PARTNERS - New
 $705,000Active4 beds 3 baths2,694 sq. ft.
$705,000Active4 beds 3 baths2,694 sq. ft.6 Monarch Oaks Ln, Austin, TX 78738
MLS# 3874882Listed by: PHILLIPS & ASSOCIATES REALTY - New
 $275,000Active3 beds 2 baths1,326 sq. ft.
$275,000Active3 beds 2 baths1,326 sq. ft.5804 Whitebrook Dr, Austin, TX 78724
MLS# 4133404Listed by: PURE REALTY - New
 $450,000Active3 beds 2 baths1,951 sq. ft.
$450,000Active3 beds 2 baths1,951 sq. ft.14915 Bescott Dr, Austin, TX 78728
MLS# 4648082Listed by: PURE REALTY - New
 $275,000Active1 beds 1 baths630 sq. ft.
$275,000Active1 beds 1 baths630 sq. ft.3815 Guadalupe St #303, Austin, TX 78751
MLS# 3276994Listed by: KELLER WILLIAMS HERITAGE - New
 $499,000Active3 beds 2 baths1,208 sq. ft.
$499,000Active3 beds 2 baths1,208 sq. ft.8307 Stillwood Ln, Austin, TX 78757
MLS# 5093752Listed by: COMPASS RE TEXAS, LLC - New
 $1,995,000Active0 Acres
$1,995,000Active0 Acres4701-4703 Shoal Creek Blvd, Austin, TX 78756
MLS# 8434801Listed by: KUPER SOTHEBY'S INT'L REALTY - New
 $950,000Active4 beds 3 baths2,812 sq. ft.
$950,000Active4 beds 3 baths2,812 sq. ft.8902 Spicebrush Dr, Austin, TX 78759
MLS# 7524773Listed by: COMPASS RE TEXAS, LLC - New
 $1,175,000Active4 beds 2 baths2,244 sq. ft.
$1,175,000Active4 beds 2 baths2,244 sq. ft.3106 Glen Ora St #A & B, Austin, TX 78704
MLS# 4510717Listed by: CHRISTIE'S INT'L REAL ESTATE - New
 $4,250,000Active4 beds 2 baths4,442 sq. ft.
$4,250,000Active4 beds 2 baths4,442 sq. ft.2404 Rio Grande St, Austin, TX 78705
MLS# 4941649Listed by: URBANSPACE
