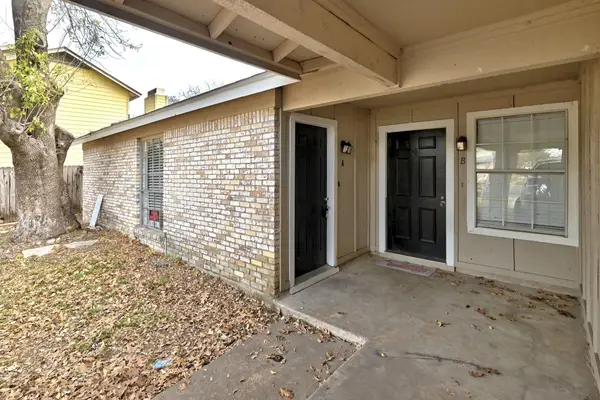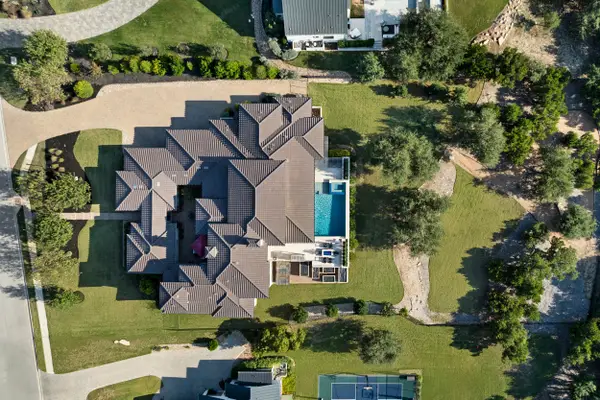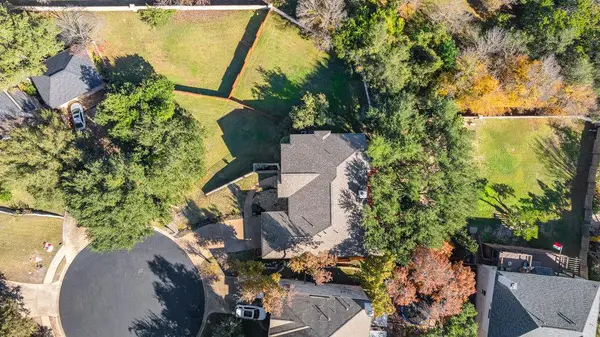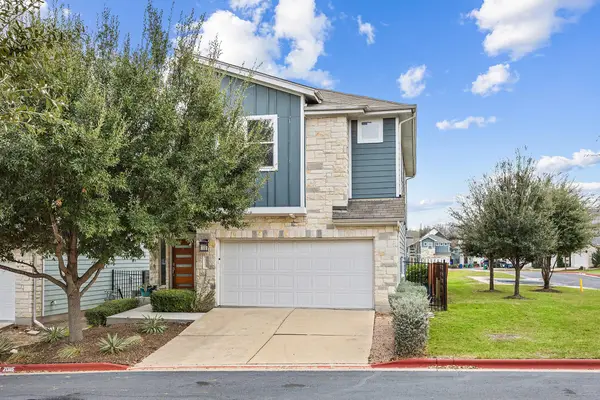9031 Cattle Baron Path, Austin, TX 78747
Local realty services provided by:Better Homes and Gardens Real Estate Hometown
Listed by: lance loken
Office: keller williams platinum
MLS#:2389151
Source:ACTRIS
9031 Cattle Baron Path,Austin, TX 78747
$646,635
- 3 Beds
- 4 Baths
- 2,443 sq. ft.
- Single family
- Active
Price summary
- Price:$646,635
- Price per sq. ft.:$264.69
- Monthly HOA dues:$40
About this home
The Ramble series is a very limited collection of 3 bedroom homes featuring elevations that compliment
Goodnight Ranch and the new urbanism vibe. Unobstructed downtown views! Modern style with high-end
finishes. Step into this beautiful 3-bedroom, 3.5-bathroom home which boasts a 2-car garage and 2,443 sq.ft. of
living space, featuring Downtown Austin skyline views from your third story balcony! On the main floor, you’ll
find two spacious bedrooms and large storage rooms to keep the home organized. The second level was
designed with intimate areas to relax and unwind, and is where the home’s open-concept kitchen, dining area
and family room reside. An impressive primary bedroom can also be found on this floor, located at the front of
the house. The third floor’s exceptional game room and massive porch is ideal for entertaining parties of all
sizes, complementing the 2-car garage which accommodates families with multiple vehicles. * Please see Onsite for all details - subject to change without notice.*
Contact an agent
Home facts
- Year built:2024
- Listing ID #:2389151
- Updated:January 08, 2026 at 11:46 PM
Rooms and interior
- Bedrooms:3
- Total bathrooms:4
- Full bathrooms:3
- Half bathrooms:1
- Living area:2,443 sq. ft.
Heating and cooling
- Cooling:Central
- Heating:Central
Structure and exterior
- Roof:Metal
- Year built:2024
- Building area:2,443 sq. ft.
Schools
- High school:Akins
- Elementary school:Blazier
Utilities
- Water:Public
- Sewer:Public Sewer
Finances and disclosures
- Price:$646,635
- Price per sq. ft.:$264.69
- Tax amount:$1,305 (2024)
New listings near 9031 Cattle Baron Path
- New
 $330,000Active3 beds 3 baths2,234 sq. ft.
$330,000Active3 beds 3 baths2,234 sq. ft.8046 Thaxton Rd, Austin, TX 78747
MLS# 6467258Listed by: LEVY PROPERTIES, LLC - New
 $350,000Active-- beds -- baths2,036 sq. ft.
$350,000Active-- beds -- baths2,036 sq. ft.5619 Jacaranda Dr, Austin, TX 78744
MLS# 6919192Listed by: MAGNOLIA REALTY - Open Sat, 2 to 4pmNew
 $1,449,000Active4 beds 3 baths3,105 sq. ft.
$1,449,000Active4 beds 3 baths3,105 sq. ft.3102 Hunt Trl, Austin, TX 78757
MLS# 7719916Listed by: COMPASS RE TEXAS, LLC - New
 $2,750,000Active3 beds 3 baths3,440 sq. ft.
$2,750,000Active3 beds 3 baths3,440 sq. ft.4407 Waterford Pl, Austin, TX 78731
MLS# 8479289Listed by: GOTTESMAN RESIDENTIAL R.E. - New
 $375,000Active2 beds 2 baths624 sq. ft.
$375,000Active2 beds 2 baths624 sq. ft.1139 1/2 Poquito St #3, Austin, TX 78702
MLS# 9922975Listed by: E-RAE REALTY - New
 $3,500,000Active5 beds 6 baths5,785 sq. ft.
$3,500,000Active5 beds 6 baths5,785 sq. ft.496 Primo Fiore Ter, Austin, TX 78738
MLS# 2088056Listed by: KUPER SOTHEBY'S INT'L REALTY - Open Sun, 3 to 5pmNew
 $899,000Active4 beds 4 baths3,700 sq. ft.
$899,000Active4 beds 4 baths3,700 sq. ft.12505 Stapp Ct, Austin, TX 78732
MLS# 3010431Listed by: EXP REALTY, LLC - Open Sat, 1 to 3pmNew
 $3,300,000Active4 beds 6 baths5,002 sq. ft.
$3,300,000Active4 beds 6 baths5,002 sq. ft.4217 Verano Dr, Austin, TX 78735
MLS# 4874808Listed by: MORELAND PROPERTIES - New
 $350,000Active3 beds 3 baths1,820 sq. ft.
$350,000Active3 beds 3 baths1,820 sq. ft.6421 Graymont Dr, Austin, TX 78754
MLS# 6667610Listed by: EXP REALTY, LLC - New
 $455,000Active3 beds 3 baths2,035 sq. ft.
$455,000Active3 beds 3 baths2,035 sq. ft.2315 Capulet St, Austin, TX 78741
MLS# 8897543Listed by: UPTOWN REALTY LLC
