908 Retama St, Austin, TX 78704
Local realty services provided by:Better Homes and Gardens Real Estate Winans
Listed by: beth drewett
Office: compass re texas, llc.
MLS#:1935167
Source:ACTRIS
Price summary
- Price:$2,995,000
- Price per sq. ft.:$953.21
About this home
Located in the heart of Bouldin Creek, one of Austin’s most coveted neighborhoods, 908 Retama Street showcases refined design, striking skyline views and an exceptional walkable setting.
Natural light fills the interiors, where white oak floors and carefully curated finishes create an inviting sense of balance. Each level offers a private balcony, with the third floor terrace revealing sweeping views of downtown Austin. A Venetian plaster feature wall and a Napoleon Vector linear fireplace bring architectural sophistication to the main living space.
The kitchen blends craftsmanship and functionality with Wolf, Sub Zero and Cove appliances, custom cabinetry and a generous island designed for entertaining.
Outdoors, the setting is both polished and private, framed by bamboo and Ipe decking. Around the heated pool and spa, low maintenance turf adds a clean, tailored look and year round greenery. Water features enhance the sense of calm, while the outdoor kitchen with built in grill and refrigerator creates an effortless space for alfresco dining.
Lutron automated shades, a nine camera security system and a tankless water heater add comfort and efficiency.
This Bouldin Creek residence captures the essence of Austin living. It is sophisticated, relaxed and moments from Zilker Park, Barton Springs, the Long Center, ZACH Theatre and the shops and restaurants of South Congress Avenue. Lady Bird Lake and the hike and bike trails are also nearby, offering easy access to outdoor recreation and the natural beauty of the city.
Contact an agent
Home facts
- Year built:2023
- Listing ID #:1935167
- Updated:December 21, 2025 at 08:31 AM
Rooms and interior
- Bedrooms:4
- Total bathrooms:4
- Full bathrooms:3
- Half bathrooms:1
- Living area:3,142 sq. ft.
Heating and cooling
- Cooling:Central
- Heating:Central
Structure and exterior
- Roof:Metal
- Year built:2023
- Building area:3,142 sq. ft.
Schools
- High school:Travis
- Elementary school:Zilker
Utilities
- Water:Public
- Sewer:Public Sewer
Finances and disclosures
- Price:$2,995,000
- Price per sq. ft.:$953.21
- Tax amount:$42,443 (2025)
New listings near 908 Retama St
- New
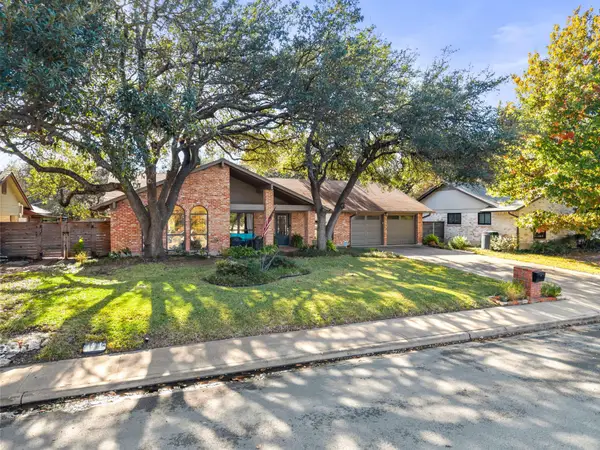 $750,000Active3 beds 2 baths2,051 sq. ft.
$750,000Active3 beds 2 baths2,051 sq. ft.4507 Balcones Woods Dr, Austin, TX 78759
MLS# 2631045Listed by: COMPASS RE TEXAS, LLC - New
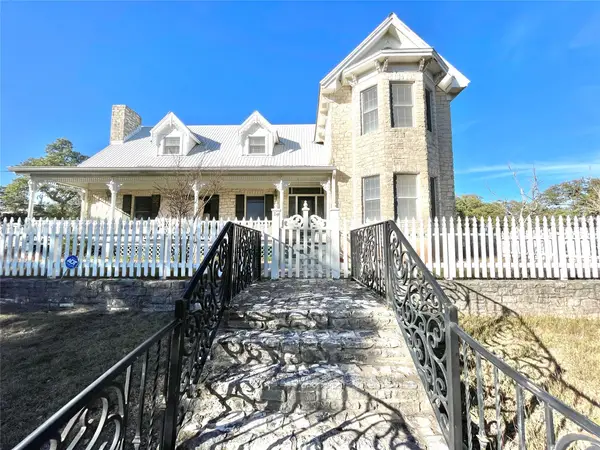 $650,000Active2 beds 3 baths2,966 sq. ft.
$650,000Active2 beds 3 baths2,966 sq. ft.2 Sentinel Hl, Austin, TX 78737
MLS# 2820069Listed by: CENTRAL METRO REALTY - New
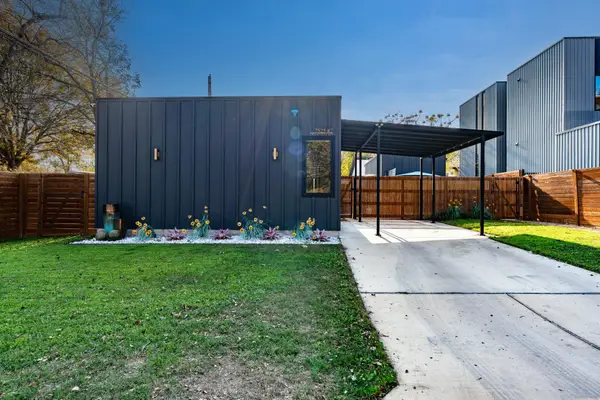 $615,000Active3 beds 3 baths1,382 sq. ft.
$615,000Active3 beds 3 baths1,382 sq. ft.7525 Delafield Ln #B, Austin, TX 78752
MLS# 4120287Listed by: LET'S MOVE AUSTIN LLC - New
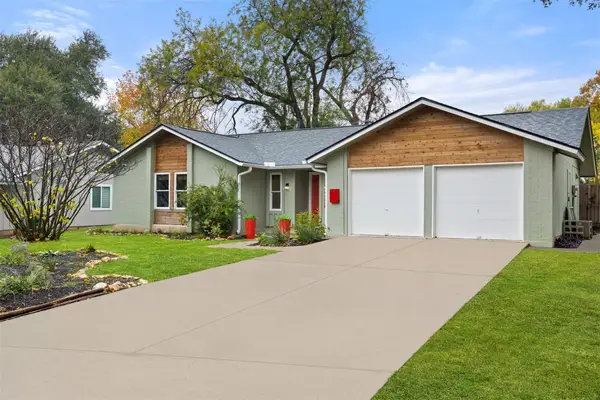 $449,000Active4 beds 2 baths1,385 sq. ft.
$449,000Active4 beds 2 baths1,385 sq. ft.9228 Partridge Cir, Austin, TX 78758
MLS# 2191304Listed by: COMPASS RE TEXAS, LLC - New
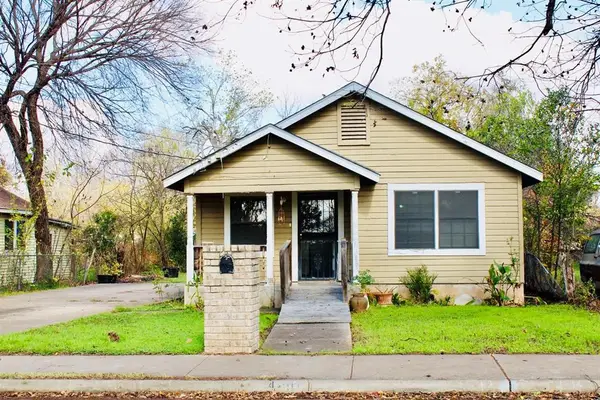 $505,000Active3 beds 1 baths1,152 sq. ft.
$505,000Active3 beds 1 baths1,152 sq. ft.4704 Gonzales St, Austin, TX 78702
MLS# 8721235Listed by: VYLLA HOME - New
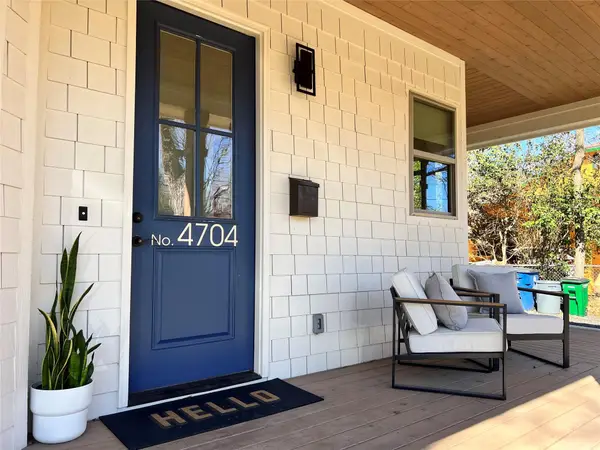 $849,000Active4 beds 3 baths1,760 sq. ft.
$849,000Active4 beds 3 baths1,760 sq. ft.4704 Duval St, Austin, TX 78751
MLS# 1055130Listed by: MORELAND PROPERTIES - New
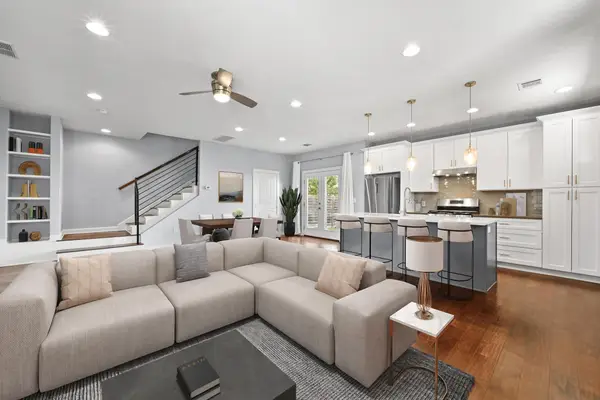 $425,000Active3 beds 3 baths1,500 sq. ft.
$425,000Active3 beds 3 baths1,500 sq. ft.308 Delmar Ave #B, Austin, TX 78752
MLS# 1367038Listed by: COMPASS RE TEXAS, LLC - New
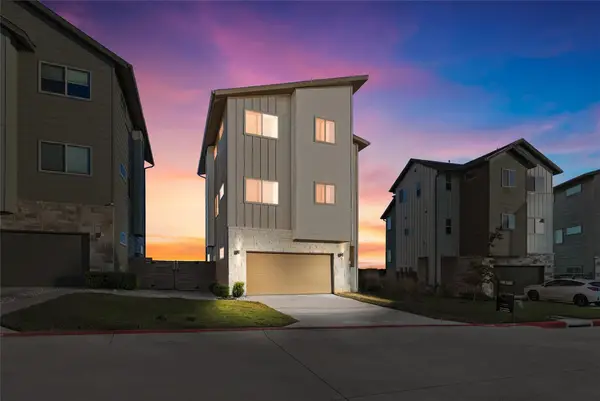 $705,000Active4 beds 4 baths2,446 sq. ft.
$705,000Active4 beds 4 baths2,446 sq. ft.5315 La Crosse Ave #16, Austin, TX 78739
MLS# 4311031Listed by: KELLER WILLIAMS REALTY - New
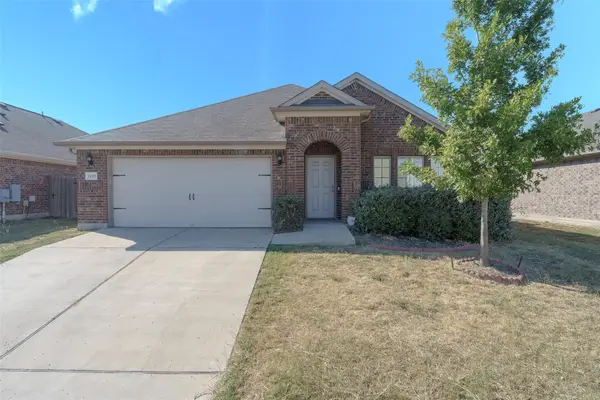 $400,000Active3 beds 2 baths1,966 sq. ft.
$400,000Active3 beds 2 baths1,966 sq. ft.13020 SE Kearns Dr, Pflugerville, TX 78660
MLS# 7180277Listed by: MSA REALTY, LLC - New
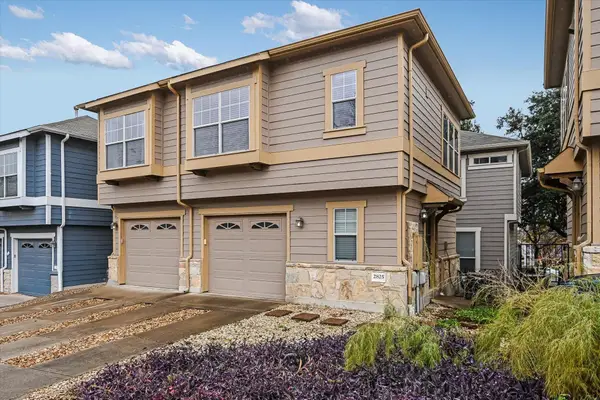 $319,900Active1 beds 1 baths966 sq. ft.
$319,900Active1 beds 1 baths966 sq. ft.2825 Saville Loop #18C, Austin, TX 78741
MLS# 1872589Listed by: EXP REALTY, LLC
