910 Nalide St #B, Austin, TX 78745
Local realty services provided by:Better Homes and Gardens Real Estate Hometown
Listed by: raquel gorny
Office: kuper sotheby's int'l realty
MLS#:4427522
Source:ACTRIS
Price summary
- Price:$924,900
- Price per sq. ft.:$400.39
About this home
Located in the St. Elmo District / South Manchaca neighborhood along a quiet tree-lined street, this corner property lives like a single-family home. Completely fenced and gated, it offers privacy with both a front yard and a backyard shaded by mature Live Oak and Elm trees.
This thoughtfully designed 3-bedroom, 3-bathroom home also includes a detached bonus studio for use as an additional room, gym, office, or creative space. Inside, the open layout features window shades and hardwood floors throughout, a kitchen with a large center island and bar seating, and a dining area slightly set apart yet still connected to the family room—an excellent layout for everyday living and entertaining. Natural light fills the interior, creating a bright, inviting atmosphere.
The main level includes a full bedroom and bath, ideal for guests or in-laws, while upstairs you’ll find another guest room and the primary suite with a spa-like bath and private balcony. All bedrooms feature generous walk-in closets, with the primary suite offering an especially oversized one. Large windows frame tranquil treetop views, adding to the serene backdrop.
With modern finishes, flexible living areas, and a prime location just south of 78704—minutes from favorites like Radio Coffee, Veracruz, and more local spots—this home combines comfort, style, and convenience.
Contact an agent
Home facts
- Year built:2020
- Listing ID #:4427522
- Updated:December 20, 2025 at 04:58 PM
Rooms and interior
- Bedrooms:4
- Total bathrooms:3
- Full bathrooms:3
- Living area:2,310 sq. ft.
Heating and cooling
- Cooling:Central
- Heating:Central, Natural Gas
Structure and exterior
- Roof:Flat Tile, Membrane
- Year built:2020
- Building area:2,310 sq. ft.
Schools
- High school:Austin
- Elementary school:Joslin
Utilities
- Water:Public
- Sewer:Public Sewer
Finances and disclosures
- Price:$924,900
- Price per sq. ft.:$400.39
- Tax amount:$18,028 (2025)
New listings near 910 Nalide St #B
- New
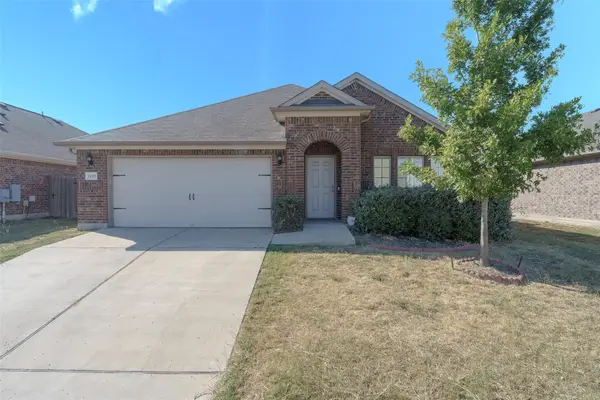 $400,000Active3 beds 2 baths1,966 sq. ft.
$400,000Active3 beds 2 baths1,966 sq. ft.13020 SE Kearns Dr, Pflugerville, TX 78660
MLS# 7180277Listed by: MSA REALTY, LLC - New
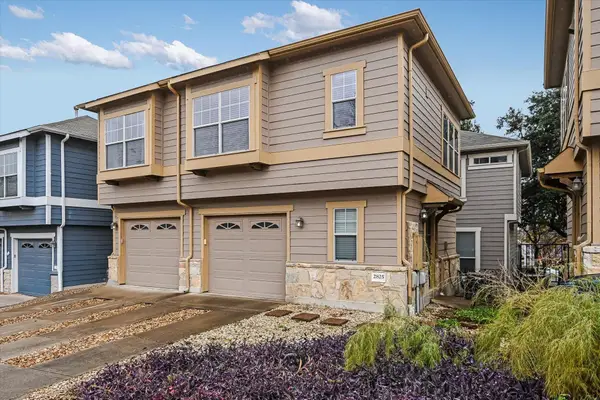 $319,900Active1 beds 1 baths966 sq. ft.
$319,900Active1 beds 1 baths966 sq. ft.2825 Saville Loop #18C, Austin, TX 78741
MLS# 1872589Listed by: EXP REALTY, LLC - New
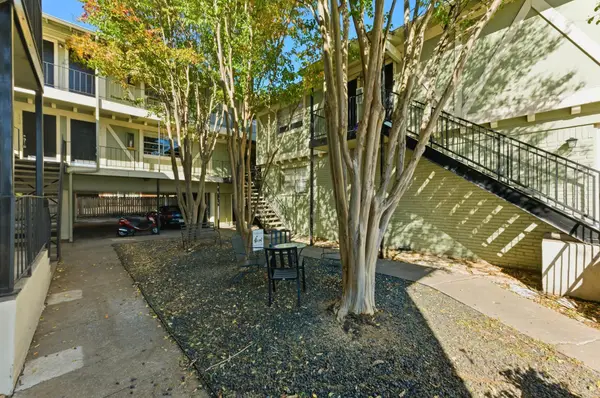 $239,000Active2 beds 1 baths810 sq. ft.
$239,000Active2 beds 1 baths810 sq. ft.4306 Avenue A #106, Austin, TX 78751
MLS# 5610768Listed by: JASON MITCHELL REAL ESTATE - New
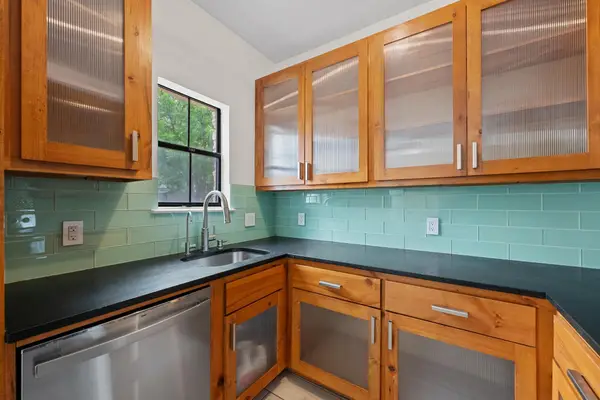 $350,000Active2 beds 3 baths865 sq. ft.
$350,000Active2 beds 3 baths865 sq. ft.4401 Speedway St #114, Austin, TX 78751
MLS# 2986587Listed by: LUISA MAURO REAL ESTATE - New
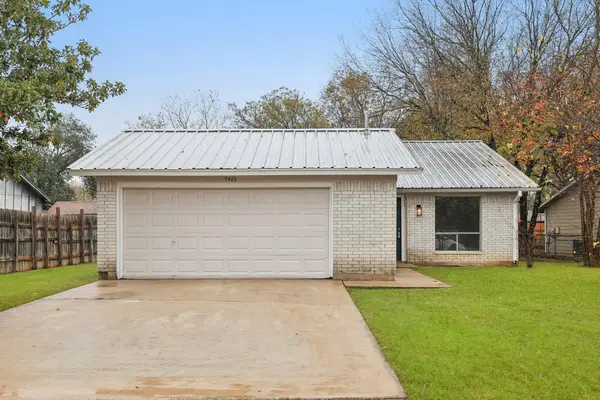 $275,000Active3 beds 2 baths1,204 sq. ft.
$275,000Active3 beds 2 baths1,204 sq. ft.5903 N Wagon Bnd, Austin, TX 78744
MLS# 4898548Listed by: KEEPING IT REALTY - New
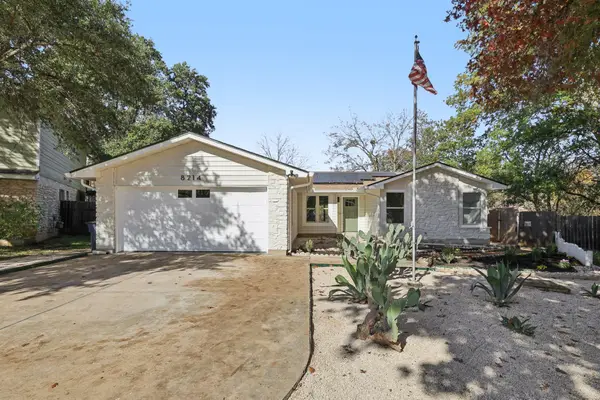 $599,900Active5 beds 3 baths1,784 sq. ft.
$599,900Active5 beds 3 baths1,784 sq. ft.8214 Kearsarge Dr, Austin, TX 78745
MLS# 6279680Listed by: KEEPING IT REALTY - New
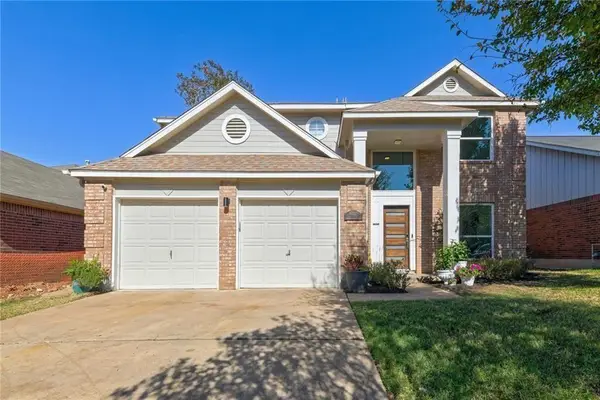 $495,000Active3 beds 3 baths1,520 sq. ft.
$495,000Active3 beds 3 baths1,520 sq. ft.4602 Everest Ln, Austin, TX 78727
MLS# 6805554Listed by: RESAVVY LLC - Open Sun, 1:30 to 3:30pmNew
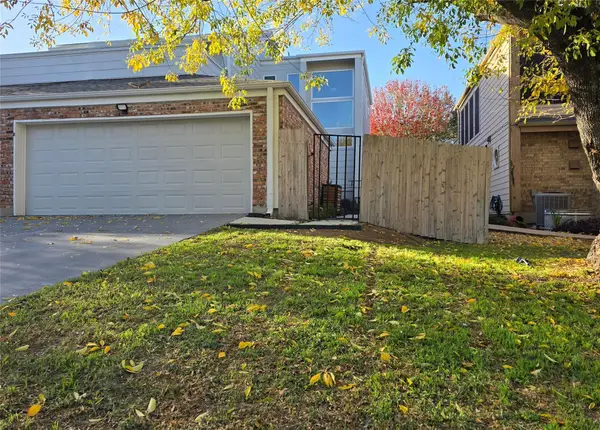 $489,900Active2 beds 3 baths1,503 sq. ft.
$489,900Active2 beds 3 baths1,503 sq. ft.8320 Greenslope Dr #B, Austin, TX 78759
MLS# 9643665Listed by: COMPASS RE TEXAS, LLC - New
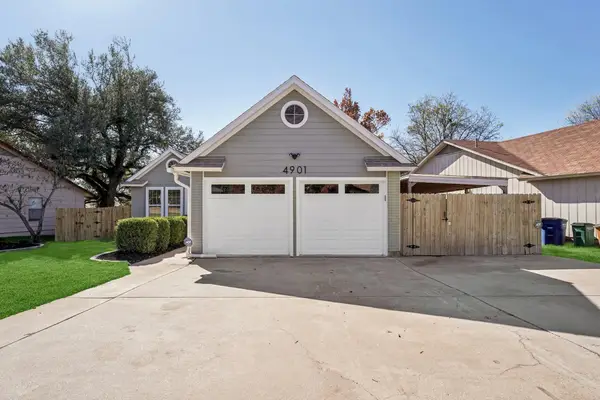 $549,900Active3 beds 2 baths1,553 sq. ft.
$549,900Active3 beds 2 baths1,553 sq. ft.4901 Transit Cir, Austin, TX 78727
MLS# 8175953Listed by: EXP REALTY, LLC - New
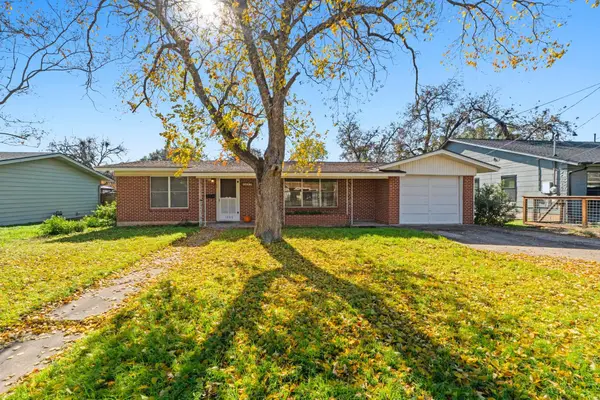 $655,000Active3 beds 2 baths1,469 sq. ft.
$655,000Active3 beds 2 baths1,469 sq. ft.1207 Dwyce Dr, Austin, TX 78757
MLS# 9733148Listed by: PRESIDIO GROUP, REALTORS
