Local realty services provided by:Better Homes and Gardens Real Estate Hometown
Listed by: peyton thompson
Office: the agency austin, llc.
MLS#:2133211
Source:ACTRIS
912 Jewell St,Austin, TX 78704
$2,499,000
- 3 Beds
- 4 Baths
- 3,326 sq. ft.
- Single family
- Active
Price summary
- Price:$2,499,000
- Price per sq. ft.:$751.35
About this home
912 Jewell Street | Bouldin Creek Gated Entry, Pool Courtyard, and Rare Basement Theater in the Heart of 78704
In the center of Bouldin Creek, 912 Jewell Street delivers a rare blend of urban access and private retreat. You’re welcomed into a secluded pool courtyard with an outdoor kitchen—your personal oasis tucked just blocks from South First and moments from downtown Austin.
With over 3,300 square feet of living space, this three-bedroom, three-and-a-half-bath home is built for the fast pace of Austin life, offering a calm interior core surrounded by one of the city’s most vibrant neighborhoods. One of the bedrooms is a detached suite above the garage, perfect as a private guest retreat or dedicated home office.
Whether you’re hosting lively evenings outdoors or winding down in your own below-ground theater, this home adapts with ease. The layout is full of unique elements—starting with one of the only true basement levels in Central Austin, a spacious flex space perfect for a media room, gym, or creative studio. Upstairs, a second-story catwalk connects the main home to the detached suite, offering privacy and versatility.
In the primary suite, the bathroom is matched by a thoughtfully designed walk-in closet—one of the most functional and well-laid-out in the JDB portfolio. Every detail is intentional, from the indoor-outdoor flow to the finishes that balance luxury with livability.
912 Jewell Street is designed for those who want it all—privacy, personality, and quick access to the best of Austin.
Contact an agent
Home facts
- Year built:2025
- Listing ID #:2133211
- Updated:January 30, 2026 at 06:28 PM
Rooms and interior
- Bedrooms:3
- Total bathrooms:4
- Full bathrooms:3
- Half bathrooms:1
- Living area:3,326 sq. ft.
Heating and cooling
- Cooling:Central
- Heating:Central
Structure and exterior
- Roof:Membrane
- Year built:2025
- Building area:3,326 sq. ft.
Schools
- High school:Travis
- Elementary school:Becker
Utilities
- Water:Public
- Sewer:Public Sewer
Finances and disclosures
- Price:$2,499,000
- Price per sq. ft.:$751.35
- Tax amount:$18,914 (2024)
New listings near 912 Jewell St
- New
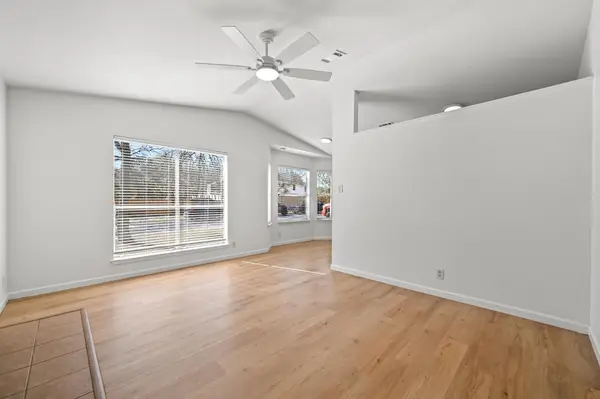 $400,000Active-- beds -- baths1,823 sq. ft.
$400,000Active-- beds -- baths1,823 sq. ft.9600 Sugar Hill Dr, Austin, TX 78748
MLS# 3090800Listed by: KELLER WILLIAMS REALTY - New
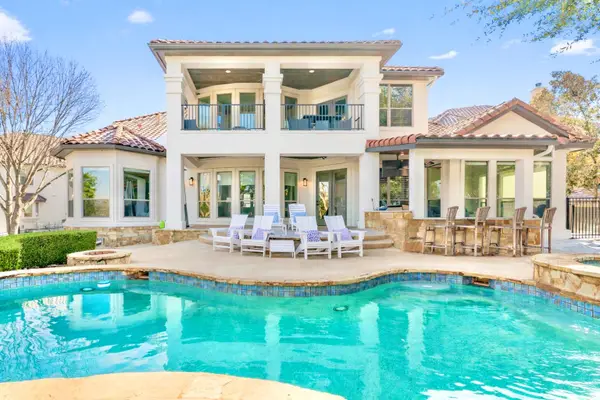 $1,699,998Active4 beds 4 baths4,065 sq. ft.
$1,699,998Active4 beds 4 baths4,065 sq. ft.11904 Bristlewood Cv, Austin, TX 78732
MLS# 3596199Listed by: AUSTIN MARKET REALTY - New
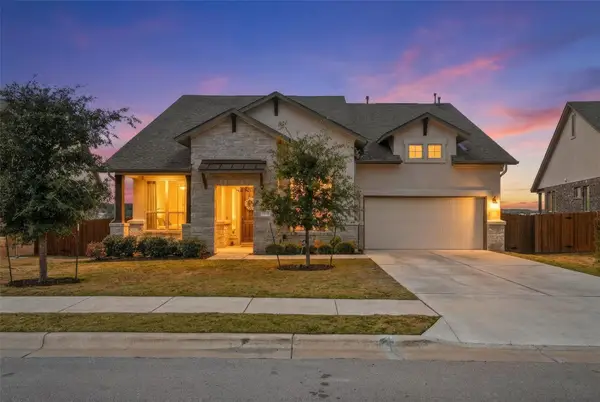 $815,000Active3 beds 4 baths2,796 sq. ft.
$815,000Active3 beds 4 baths2,796 sq. ft.19113 Freeman Cir, Austin, TX 78738
MLS# 6583308Listed by: EXP REALTY, LLC - New
 $775,000Active1 beds 1 baths893 sq. ft.
$775,000Active1 beds 1 baths893 sq. ft.48 East Ave #2204, Austin, TX 78701
MLS# 9940563Listed by: MORELAND PROPERTIES - New
 $2,095,000Active6 beds 6 baths4,453 sq. ft.
$2,095,000Active6 beds 6 baths4,453 sq. ft.7805 Lazy River Cv, Austin, TX 78730
MLS# 2496031Listed by: LUISA MAURO REAL ESTATE - Open Sat, 3 to 5pmNew
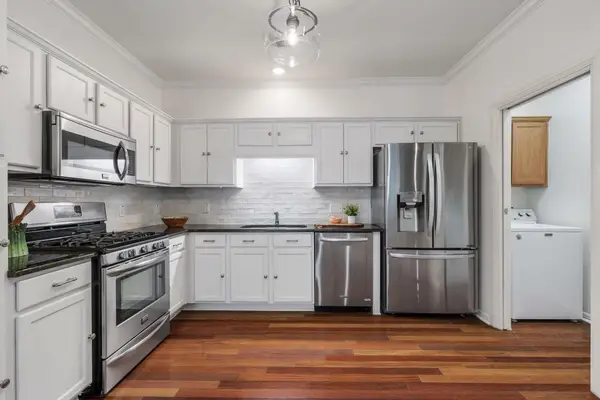 $390,000Active3 beds 2 baths1,277 sq. ft.
$390,000Active3 beds 2 baths1,277 sq. ft.6801 Beckett Rd #134L, Austin, TX 78749
MLS# 3146552Listed by: KW-AUSTIN PORTFOLIO REAL ESTATE - New
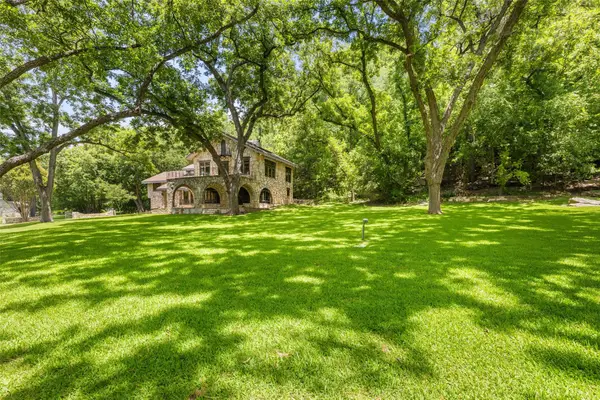 $3,650,000Active0 Acres
$3,650,000Active0 Acres3201 Rivercrest Dr, Austin, TX 78746
MLS# 4131110Listed by: COMPASS RE TEXAS, LLC - New
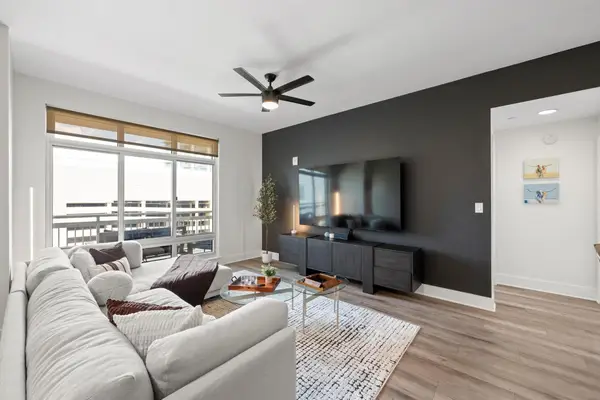 $775,000Active3 beds 2 baths1,597 sq. ft.
$775,000Active3 beds 2 baths1,597 sq. ft.603 Davis St #1002, Austin, TX 78701
MLS# 4402522Listed by: LUISA MAURO REAL ESTATE - New
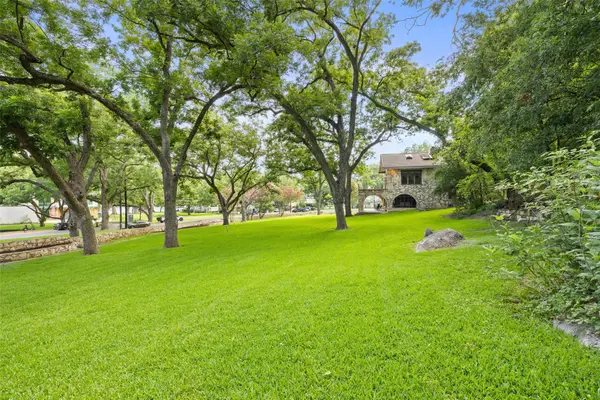 $1,550,000Active0 Acres
$1,550,000Active0 Acres3107 Rivercrest Dr, Austin, TX 78746
MLS# 6110581Listed by: COMPASS RE TEXAS, LLC - New
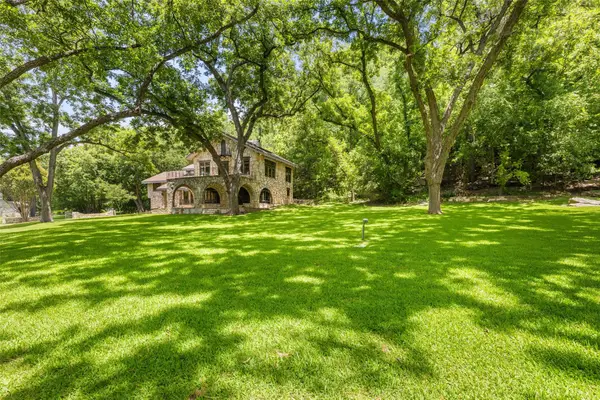 $3,650,000Active3 beds 4 baths3,346 sq. ft.
$3,650,000Active3 beds 4 baths3,346 sq. ft.3201 Rivercrest Dr, Austin, TX 78746
MLS# 7524198Listed by: COMPASS RE TEXAS, LLC

