914 E 50th St, Austin, TX 78751
Local realty services provided by:Better Homes and Gardens Real Estate Winans
Listed by: pamela jones
Office: austin prime realty
MLS#:3982717
Source:ACTRIS
Price summary
- Price:$500,000
- Price per sq. ft.:$444.44
About this home
Highly desired area. Ready for move-in. Also for lease. Contact agent. Cozy Cottage. Possible rental potential. 2.3 miles to UT via Capitol Metro Shuttle at Duval and 51st. , or Use in Capitol Metro Bus in Hancock Center to connect to Downtown only 3.9. This property has been taken down to the studs and thoughtfully reconstructed with recent HVAC system, water heater, roof, and floors etc. Centrally located, walkable neighborhood located between Airport Blvd and IH 35. Walk to Lazarus Brewery, Tyson's Tacos, Omelettry and other eateries along Airport Blvd. Easy access to Capital Plaza shops like Target, Subway & Walgreens. Home Depot, Kirby Lane, Pacos Tacos etc. in the nearby Mueller Commercial Development as well as H.E.B. Grocery, Dell Children’s Hospital and children’s museum (The Thinkery) also accessible. Music in the park at Mueller and local food trucks make for a relaxing setting. Nearby, in North Hyde Park is Hancock Center with 24hr. Fitness, H.E.B. Grocery, Petco, Twin Liquors, Jason's Deli. Play golf at Hancock Golf Course.
Contact an agent
Home facts
- Year built:1937
- Listing ID #:3982717
- Updated:November 20, 2025 at 04:37 PM
Rooms and interior
- Bedrooms:2
- Total bathrooms:2
- Full bathrooms:2
- Living area:1,125 sq. ft.
Heating and cooling
- Cooling:Central, Electric
- Heating:Central, Electric
Structure and exterior
- Roof:Composition, Shingle
- Year built:1937
- Building area:1,125 sq. ft.
Schools
- High school:McCallum
- Elementary school:Ridgetop
Utilities
- Water:Public
- Sewer:Public Sewer
Finances and disclosures
- Price:$500,000
- Price per sq. ft.:$444.44
- Tax amount:$21,433 (2024)
New listings near 914 E 50th St
- New
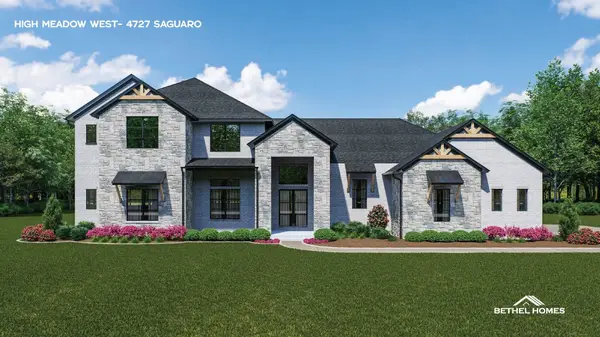 $1,550,500Active5 beds 5 baths5,018 sq. ft.
$1,550,500Active5 beds 5 baths5,018 sq. ft.4727 Saguaro Road, Montgomery, TX 77316
MLS# 5270511Listed by: GRAND TERRA REALTY - New
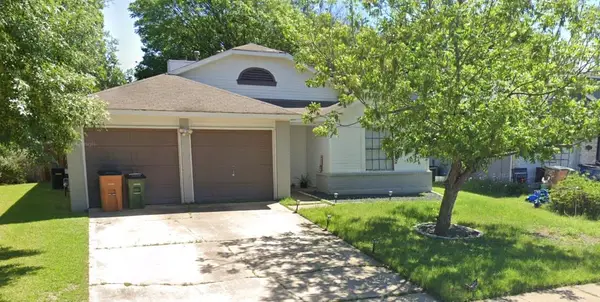 $255,000Active3 beds 2 baths1,158 sq. ft.
$255,000Active3 beds 2 baths1,158 sq. ft.11901 Shropshire Blvd, Austin, TX 78753
MLS# 1600176Listed by: ALL CITY REAL ESTATE LTD. CO - Open Sat, 11am to 2:30pmNew
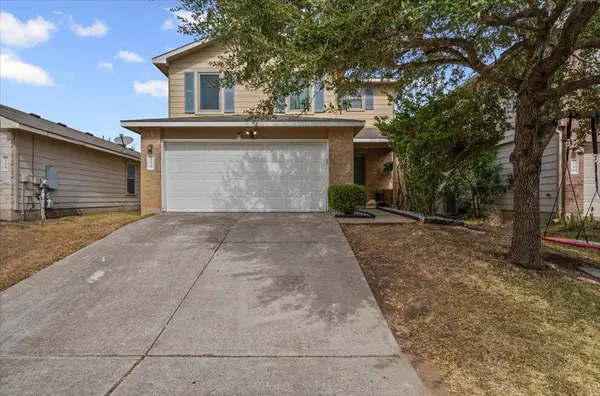 $364,000Active3 beds 3 baths1,856 sq. ft.
$364,000Active3 beds 3 baths1,856 sq. ft.120 Hillhouse Ln, Manchaca, TX 78652
MLS# 1889774Listed by: MCLANE REALTY, LLC - New
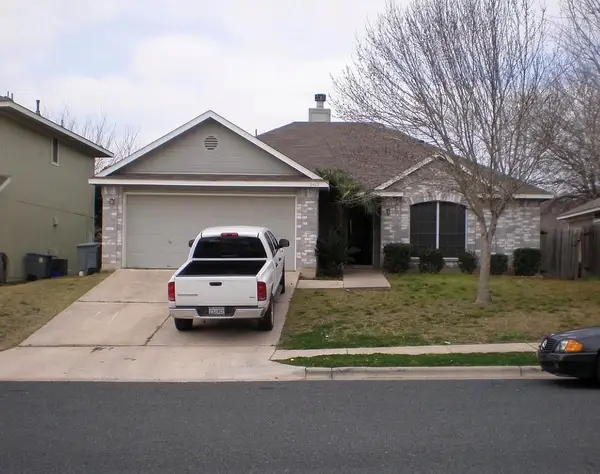 $255,000Active3 beds 2 baths1,133 sq. ft.
$255,000Active3 beds 2 baths1,133 sq. ft.5412 George St, Austin, TX 78744
MLS# 3571954Listed by: ALL CITY REAL ESTATE LTD. CO - New
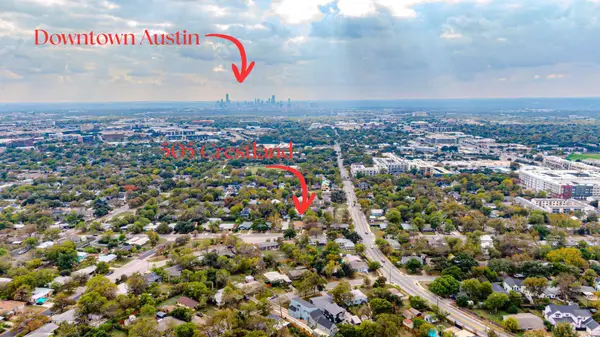 $375,000Active2 beds 2 baths1,236 sq. ft.
$375,000Active2 beds 2 baths1,236 sq. ft.505 W Crestland Dr, Austin, TX 78752
MLS# 5262913Listed by: HORIZON REALTY - New
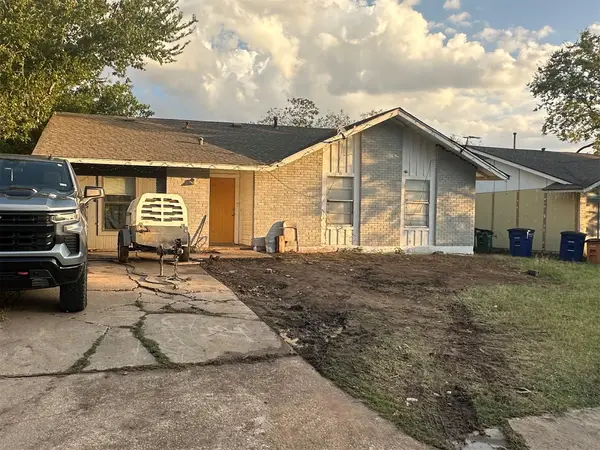 $228,000Active3 beds 1 baths1,202 sq. ft.
$228,000Active3 beds 1 baths1,202 sq. ft.7221 Ellington Cir, Austin, TX 78724
MLS# 6213552Listed by: ALL CITY REAL ESTATE LTD. CO - New
 $297,500Active2 beds 1 baths856 sq. ft.
$297,500Active2 beds 1 baths856 sq. ft.1114 Brookswood Ave, Austin, TX 78721
MLS# 6905293Listed by: ALL CITY REAL ESTATE LTD. CO - New
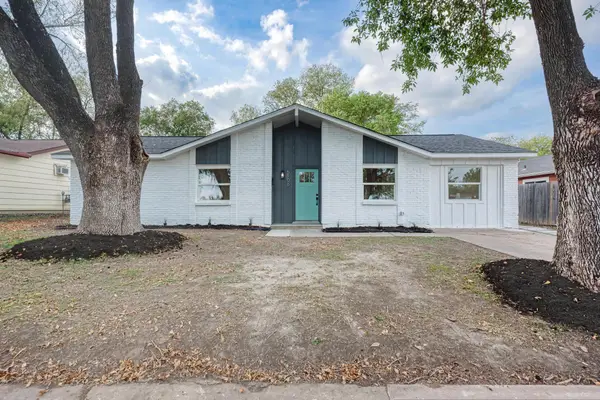 $385,000Active4 beds 2 baths1,464 sq. ft.
$385,000Active4 beds 2 baths1,464 sq. ft.5106 Regency Dr, Austin, TX 78724
MLS# 7652249Listed by: MUNGIA REAL ESTATE - New
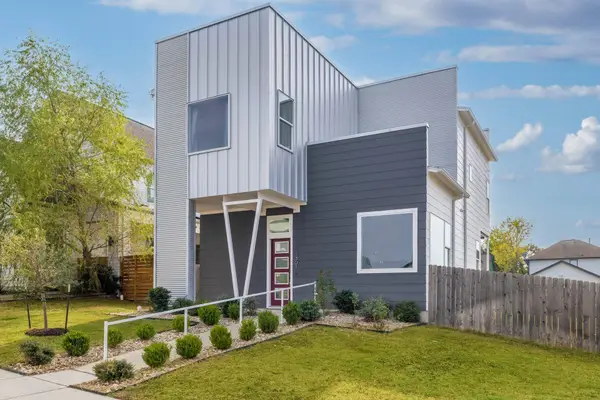 $598,000Active3 beds 3 baths2,157 sq. ft.
$598,000Active3 beds 3 baths2,157 sq. ft.7301 Cordoba Dr, Austin, TX 78724
MLS# 1045319Listed by: KELLER WILLIAMS REALTY - Open Sat, 2 to 4pmNew
 $1,699,000Active5 beds 5 baths3,734 sq. ft.
$1,699,000Active5 beds 5 baths3,734 sq. ft.3400 Beartree Cir, Austin, TX 78730
MLS# 2717963Listed by: DAVID ROWE PROPERTIES LLC
