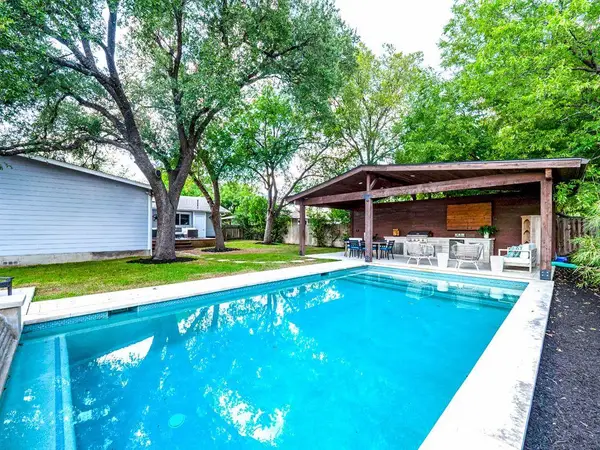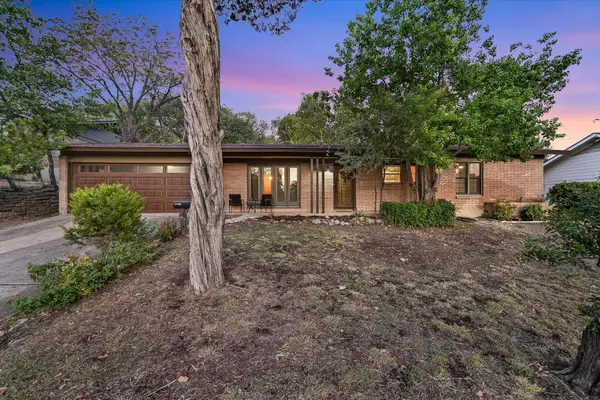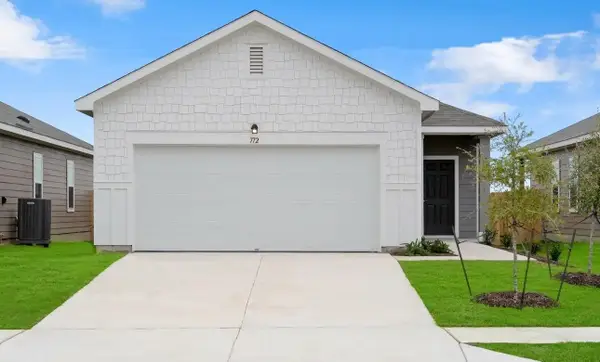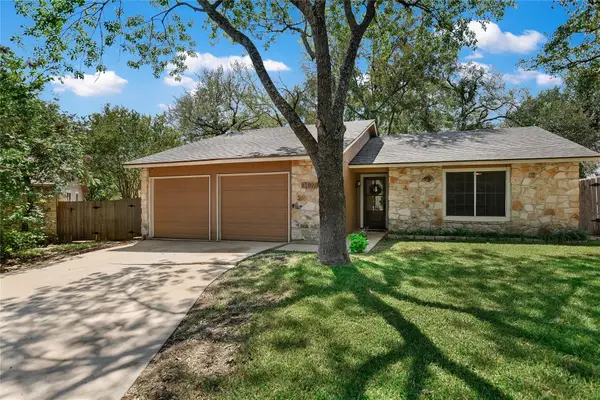9226 Jollyville Rd #281, Austin, TX 78759
Local realty services provided by:Better Homes and Gardens Real Estate Winans
Listed by:jeanie new
Office:austinrealestate.com
MLS#:4945758
Source:ACTRIS
Price summary
- Price:$260,000
- Price per sq. ft.:$342.56
- Monthly HOA dues:$278
About this home
Tucked away in a quiet corner of Northwest Hills, this condo offers peaceful seclusion and unbeatable convenience. Step outside to a spacious covered patio with a retractable shade while overlooking a serene green space dotted with blooming pink and white crape myrtles and a nearby park with a seating area to walk your dog or bask in the sun.
Inside, vaulted ceilings and Anderson tilt-out windows bathe the home in natural light. The open living and dining area is anchored by a cozy wood-burning fireplace, while the thoughtfully designed kitchen balances function and style. The primary suite features a generous walk-in closet, and the hallway hosts a convenient stackable washer and dryer.
Recent updates include fresh paint, new ceiling fans and towel racks, no popcorn ceilings, and covered parking. With 6 inches of concrete between walls and ceilings, the condo also provides exceptional sound insulation for quiet living. Refrigerator, washer, dryer, and a TV mount will convey.
All of this is just 8 minutes from downtown Austin, boat ramps to the lake, and close to the Arboretum, Domain, and Mount Bonnell. This condo is a rare chance to enjoy both tranquility and accessibility in one of the city’s most desirable neighborhoods.
Contact an agent
Home facts
- Year built:1983
- Listing ID #:4945758
- Updated:October 03, 2025 at 09:47 PM
Rooms and interior
- Bedrooms:1
- Total bathrooms:1
- Full bathrooms:1
- Living area:759 sq. ft.
Heating and cooling
- Cooling:Central
- Heating:Central
Structure and exterior
- Roof:Composition
- Year built:1983
- Building area:759 sq. ft.
Schools
- High school:Anderson
- Elementary school:Hill
Utilities
- Water:Public
- Sewer:Public Sewer
Finances and disclosures
- Price:$260,000
- Price per sq. ft.:$342.56
- Tax amount:$4,612 (2025)
New listings near 9226 Jollyville Rd #281
- Open Sun, 2 to 4pm
 $1,150,000Active4 beds 2 baths2,099 sq. ft.
$1,150,000Active4 beds 2 baths2,099 sq. ft.7907 Tisdale Dr, Austin, TX 78757
MLS# 4074919Listed by: KELLER WILLIAMS REALTY-RR WC - New
 $2,100,000Active2 beds 2 baths1,583 sq. ft.
$2,100,000Active2 beds 2 baths1,583 sq. ft.313 W 17th St #2204, Austin, TX 78701
MLS# 2388381Listed by: DEN PROPERTY GROUP - New
 $599,990Active4 beds 3 baths1,859 sq. ft.
$599,990Active4 beds 3 baths1,859 sq. ft.3614 Abbate Cir, Austin, TX 78721
MLS# 4912440Listed by: LUISA MAURO REAL ESTATE - New
 $599,000Active2 beds 2 baths1,162 sq. ft.
$599,000Active2 beds 2 baths1,162 sq. ft.1701 Simond Ave #206, Austin, TX 78723
MLS# 6514019Listed by: MORELAND PROPERTIES - New
 $1,295,000Active2 beds 2 baths1,251 sq. ft.
$1,295,000Active2 beds 2 baths1,251 sq. ft.313 W 17th St #2101, Austin, TX 78701
MLS# 9426960Listed by: DEN PROPERTY GROUP - New
 $650,000Active4 beds 2 baths1,196 sq. ft.
$650,000Active4 beds 2 baths1,196 sq. ft.3105 Ray Wood Dr, Austin, TX 78704
MLS# 9813367Listed by: VIDAURRI REALTY GROUP, INC - New
 $750,000Active4 beds 3 baths1,528 sq. ft.
$750,000Active4 beds 3 baths1,528 sq. ft.1184 Waller St, Austin, TX 78702
MLS# 9843953Listed by: ERA EXPERTS - New
 $799,900Active3 beds 2 baths1,392 sq. ft.
$799,900Active3 beds 2 baths1,392 sq. ft.5723 Highland Hills Dr, Austin, TX 78731
MLS# 4228619Listed by: KELLER WILLIAMS REALTY - New
 $287,240Active3 beds 2 baths1,200 sq. ft.
$287,240Active3 beds 2 baths1,200 sq. ft.15913 Cowslip Way, Austin, TX 78724
MLS# 4274857Listed by: NEW HOME NOW - New
 $450,000Active3 beds 2 baths1,358 sq. ft.
$450,000Active3 beds 2 baths1,358 sq. ft.3407 Amalfi Cv, Austin, TX 78759
MLS# 6323253Listed by: RE/MAX FINE PROPERTIES
