9300 Bentley Garner Ln, Austin, TX 78748
Local realty services provided by:Better Homes and Gardens Real Estate Winans


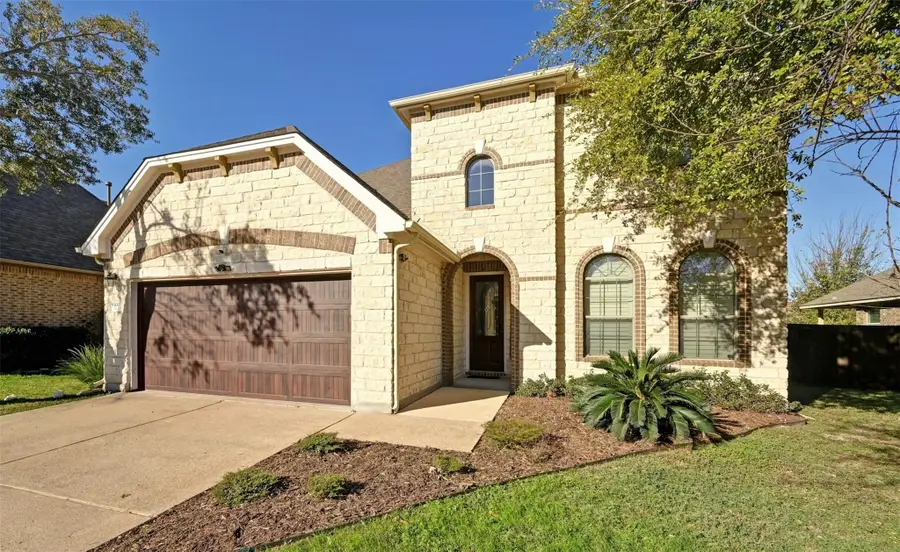
Listed by:trevor heuser
Office:compass re texas, llc.
MLS#:5761657
Source:ACTRIS
Price summary
- Price:$584,000
- Price per sq. ft.:$217.02
- Monthly HOA dues:$49.33
About this home
Welcome to your dream home in The Reserve at SouthPark Meadows, a vibrant community nestled in the heart of Austin, TX. This stunning residence offers a perfect blend of elegance and comfort, featuring 3 spacious bedrooms, 2.5 bathrooms, and an array of living spaces designed to accommodate your lifestyle. Step inside to discover an inviting open floor plan accentuated by high ceilings and exquisite crown moldings. The main level boasts a luxurious primary suite, providing a serene retreat with ample space and privacy. Gather with family and friends in the two expansive living areas, where a gas log fireplace adds warmth and charm to your evenings. The home office is perfect for remote work or creative pursuits, offering a quiet and inspiring environment. The culinary enthusiast will appreciate the two dining areas, ideal for hosting intimate dinners or festive gatherings. The kitchen seamlessly integrates with the living spaces, ensuring that every meal is a shared experience. Venture outside to your private fenced yard, a sanctuary for relaxation and entertainment. The extended covered back patio is perfect for enjoying Austin's beautiful weather, whether you're sipping morning coffee or hosting a barbecue. Located just moments from the bustling Southpark Meadows Shopping Center and with easy access to IH-35, this home offers convenience and connectivity. Benefit from the proximity to AISD Schools, making it a practical choice for those seeking quality education options. Experience the best of Austin living in this exceptional home, where every detail has been thoughtfully designed to enhance your lifestyle. Welcome home to The Reserve at SouthPark Meadows.
Contact an agent
Home facts
- Year built:2008
- Listing Id #:5761657
- Updated:August 13, 2025 at 03:06 PM
Rooms and interior
- Bedrooms:3
- Total bathrooms:3
- Full bathrooms:2
- Half bathrooms:1
- Living area:2,691 sq. ft.
Heating and cooling
- Cooling:Ceiling, Central
- Heating:Ceiling, Central, Natural Gas
Structure and exterior
- Roof:Composition
- Year built:2008
- Building area:2,691 sq. ft.
Schools
- High school:Akins
- Elementary school:Williams
Utilities
- Water:Public
- Sewer:Public Sewer
Finances and disclosures
- Price:$584,000
- Price per sq. ft.:$217.02
- Tax amount:$11,625 (2024)
New listings near 9300 Bentley Garner Ln
 $1,100,000Active3 beds 2 baths1,689 sq. ft.
$1,100,000Active3 beds 2 baths1,689 sq. ft.7705 Shelton Rd, Austin, TX 78725
MLS# 3631006Listed by: RE/MAX FINE PROPERTIES- New
 $329,900Active2 beds 2 baths1,410 sq. ft.
$329,900Active2 beds 2 baths1,410 sq. ft.4801 S Congress Ave #R4, Austin, TX 78745
MLS# 2366292Listed by: KELLER WILLIAMS REALTY - New
 $1,950,000Active0 Acres
$1,950,000Active0 Acres9717 Sunflower Dr, Austin, TX 78719
MLS# 9847213Listed by: WORTH CLARK REALTY - New
 $350,000Active1 beds 3 baths1,646 sq. ft.
$350,000Active1 beds 3 baths1,646 sq. ft.14812 Avery Ranch Blvd #1, Austin, TX 78717
MLS# 2571061Listed by: KUPER SOTHEBY'S INT'L REALTY - New
 $740,000Active5 beds 4 baths2,754 sq. ft.
$740,000Active5 beds 4 baths2,754 sq. ft.8004 Hillock Ter, Austin, TX 78744
MLS# 3513725Listed by: COMPASS RE TEXAS, LLC - New
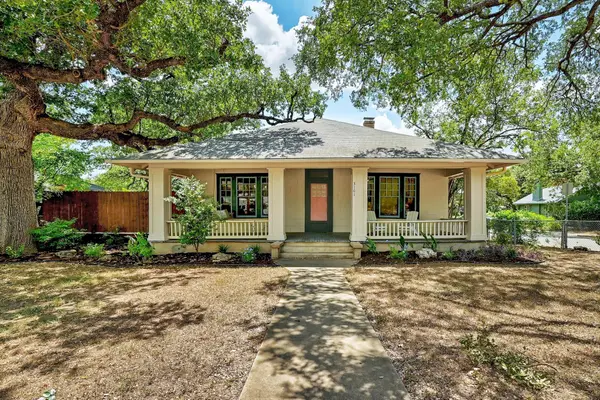 $865,000Active2 beds 1 baths1,666 sq. ft.
$865,000Active2 beds 1 baths1,666 sq. ft.3101 West Ave, Austin, TX 78705
MLS# 9668536Listed by: GREEN CITY REALTY - New
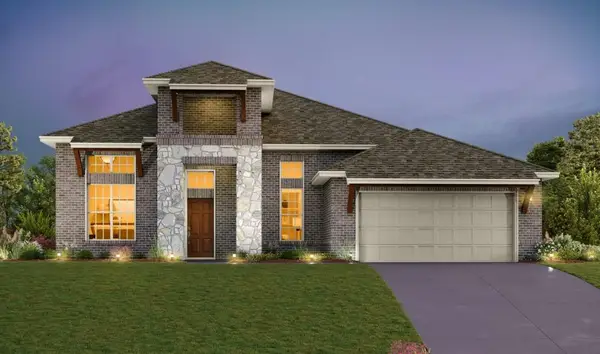 Listed by BHGRE$779,766Active4 beds 3 baths2,551 sq. ft.
Listed by BHGRE$779,766Active4 beds 3 baths2,551 sq. ft.7608 Montage Dr, Austin, TX 78738
MLS# 2659911Listed by: ERA EXPERTS - New
 $399,999Active3 beds 2 baths1,698 sq. ft.
$399,999Active3 beds 2 baths1,698 sq. ft.1506 Creek Holw, Austin, TX 78754
MLS# 3661123Listed by: REAL BROKER, LLC - New
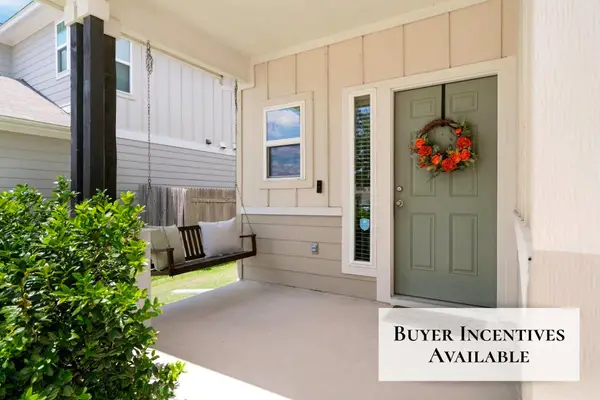 $360,000Active4 beds 3 baths2,095 sq. ft.
$360,000Active4 beds 3 baths2,095 sq. ft.10328 Bankhead Dr, Austin, TX 78747
MLS# 5149992Listed by: COMPASS RE TEXAS, LLC - New
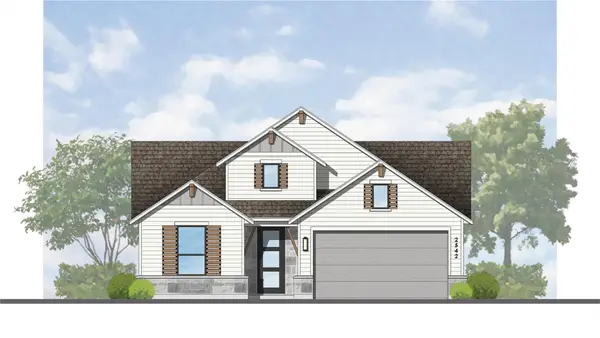 $658,990Active4 beds 4 baths2,542 sq. ft.
$658,990Active4 beds 4 baths2,542 sq. ft.9501 Boathouse Dr, Austin, TX 78744
MLS# 6639133Listed by: DINA VERTERAMO
